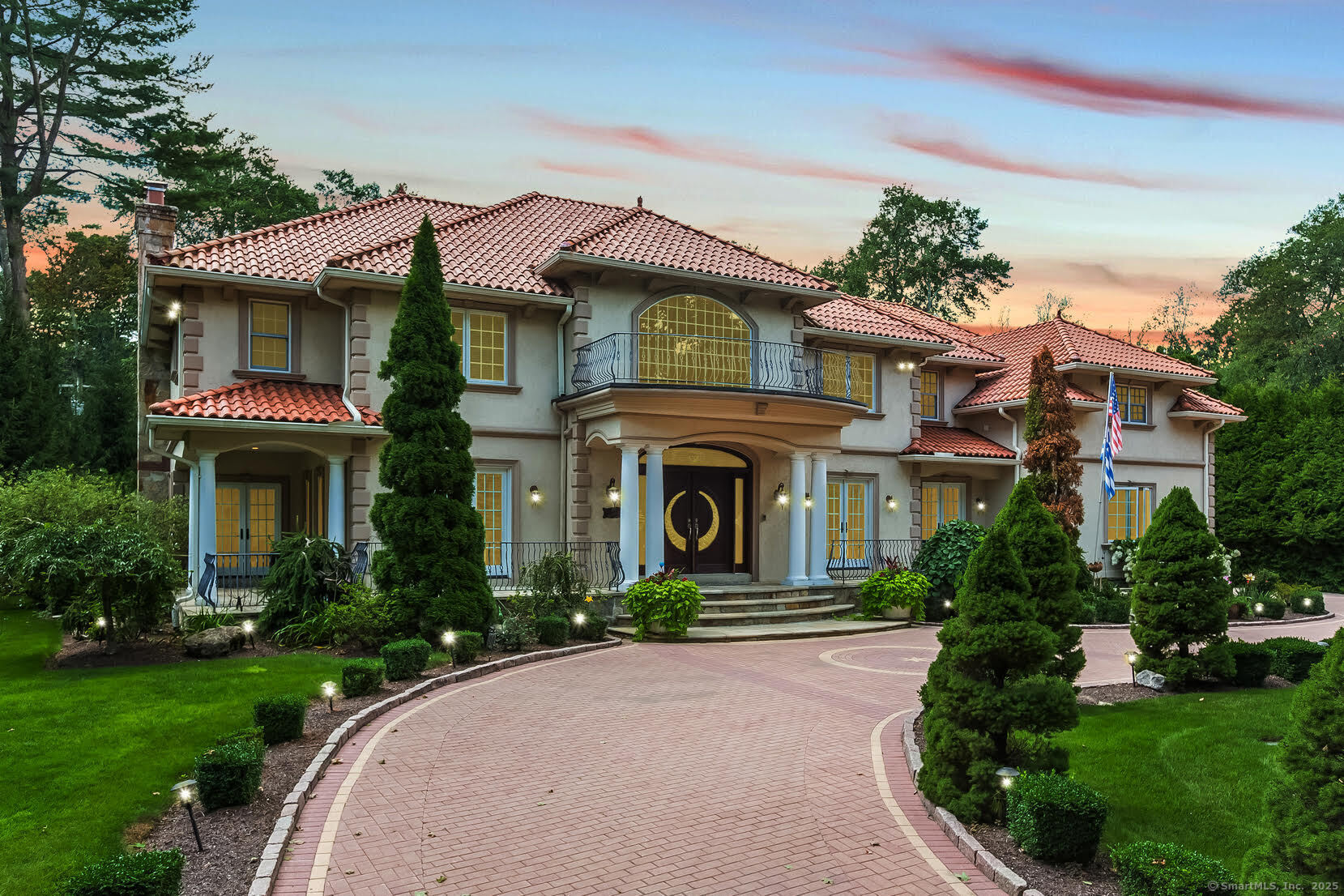
Bedrooms
Bathrooms
Sq Ft
Price
Norwalk Connecticut
This stunning architectural masterpiece, nestled in the prestigious Silvermine neighborhood, offers nearly 8,000 square feet of unparalleled luxury. Upon entry, a grand two-story foyer makes an unforgettable first impression, featuring a striking marble staircase and an ornate chandelier that sets the tone for elegance throughout. Radiant floor heating ensures warmth and comfort during the cooler months. Natural light floods the interiors through soaring two-story windows, illuminating the gourmet kitchen. State-of-the-art stainless steel appliances complete this culinary masterpiece, while an adjacent sunken family room, anchored by a natural stone fireplace, offers the perfect space for relaxation. Upstairs, the primary suite is a retreat unto itself. Nestled in its own wing, it features a private balcony overlooking the serene wooded backyard, a fireplace encased in imported marble, and a spa-like bath with a rain shower, multiple shower heads, a whirlpool tub, and a dedicated space for meditation. A vast in-law suite or 5th bedroom offers complete autonomy, featuring its own kitchen, laundry, family room, and bathroom-ideal for extended family or guests. The finished lower level, spanning over 2,000 square feet, boasts a recreation/fitness room, billiards room, and a state-of-the-art home theater. Host unforgettable events with a full outdoor kitchen or unwind by the fire pit with loved ones. Welcome home to where luxury, design, and comfort harmoniously converge.
Listing Courtesy of William Pitt Sotheby's Int'l
Our team consists of dedicated real estate professionals passionate about helping our clients achieve their goals. Every client receives personalized attention, expert guidance, and unparalleled service. Meet our team:

Broker/Owner
860-214-8008
Email
Broker/Owner
843-614-7222
Email
Associate Broker
860-383-5211
Email
Realtor®
860-919-7376
Email
Realtor®
860-538-7567
Email
Realtor®
860-222-4692
Email
Realtor®
860-539-5009
Email
Realtor®
860-681-7373
Email
Realtor®
860-249-1641
Email
Acres : 1.39
Appliances Included : Oven/Range, Counter Grill, Microwave, Range Hood, Subzero, Dishwasher, Washer, Dryer, Wine Chiller
Attic : Storage Space, Floored, Pull-Down Stairs
Basement : Full, Heated, Storage, Fully Finished, Cooled, Liveable Space, Full With Walk-Out
Full Baths : 6
Half Baths : 1
Baths Total : 7
Beds Total : 5
City : Norwalk
Cooling : Ceiling Fans, Central Air
County : Fairfield
Elementary School : Silvermine
Fireplaces : 2
Foundation : Concrete
Fuel Tank Location : In Basement
Garage Parking : Attached Garage, Paved, Driveway
Garage Slots : 4
Handicap : 32" Minimum Door Widths, Hallways 36+ Inches Wide, Multiple Entries/Exits
Description : Secluded, Corner Lot, Some Wetlands, Lightly Wooded, Level Lot, Professionally Landscaped
Middle School : West Rocks
Amenities : Golf Course, Park, Playground/Tot Lot, Private School(s), Shopping/Mall, Stables/Riding
Neighborhood : Silvermine
Parcel : 246057
Total Parking Spaces : 10
Postal Code : 06850
Roof : Tile
Additional Room Information : Exercise Room, Steam/Sauna
Sewage System : Septic
Total SqFt : 5506
Tax Year : July 2024-June 2025
Total Rooms : 10
Watersource : Private Well
weeb : RPR, IDX Sites, Realtor.com
Phone
860-384-7624
Address
20 Hopmeadow St, Unit 821, Weatogue, CT 06089