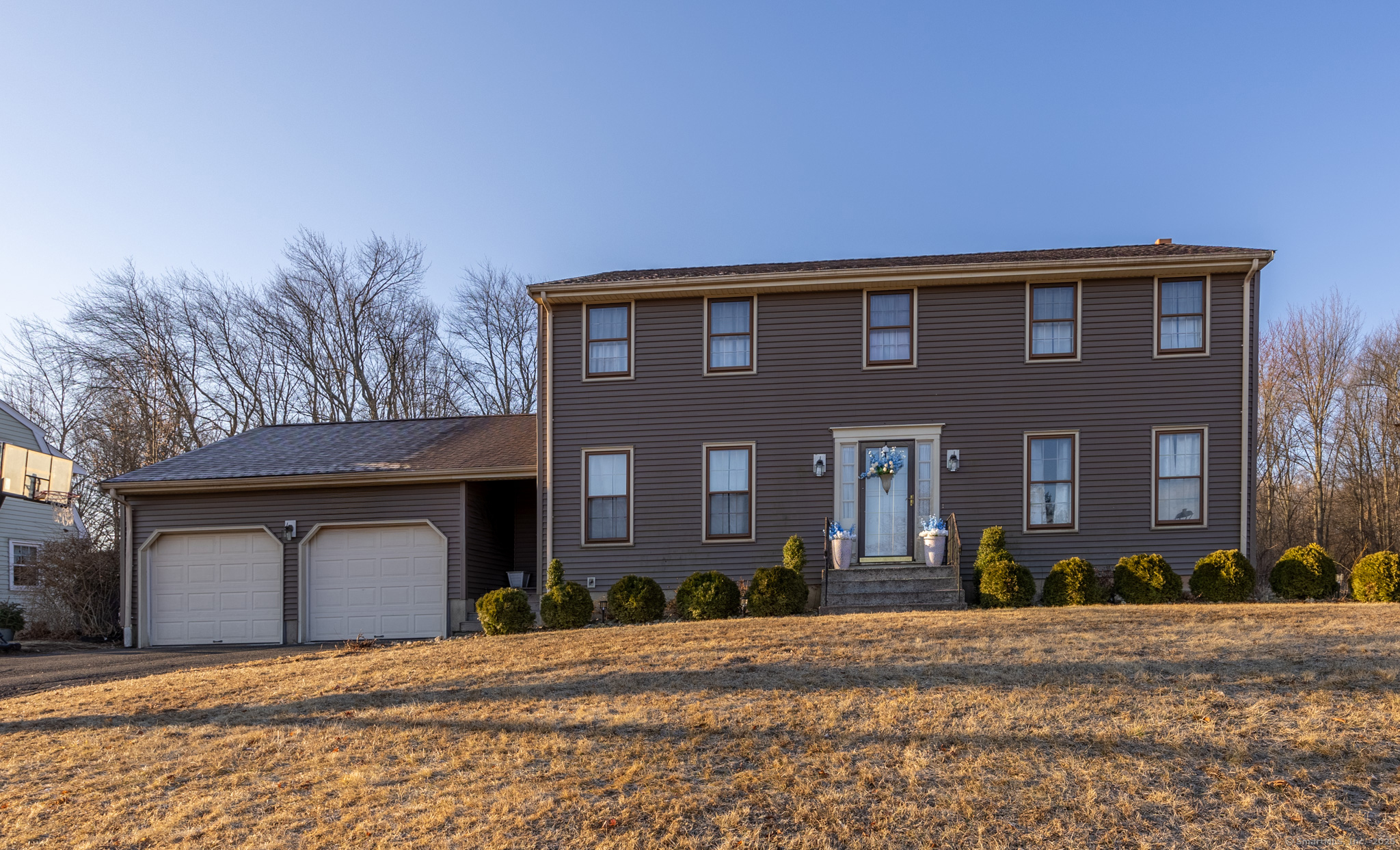
Bedrooms
Bathrooms
Sq Ft
Price
Wethersfield Connecticut
Welcome to Your New Home Sweet Home, Located in one of Wethersfield's Most Highly Desirable Neighborhoods, and within walking distance to Highcrest Elementary School! This Beautifully Updated Colonial Offers 5-Beds, 4-Baths, 2-Car Attached Garage, on Level Lot with Partially-Fenced Backyard! MAIN LEVEL Includes Kitchen with Breakfast Bar and Granite Counters; Formal Dining Room with Chair Rail and Crown Moulding; Oversized Great Room Complete with Built-In Shelving and Wood-Burning Fireplace for those cozy winter nights! PLUS... In-Law Suite with Separate Entrance Includes Full Bath and Extra Living Space; BONUS ROOMS Include Enclosed Sunroom with Heated Flooring, Skylights and Ceiling Fan; Laundry Area, Guest Bath, Breezeway & Mudroom Combo! UPPER LEVEL Includes Primary Bedroom Suite complete with Walk-In Closet and Customized Full Bath; Plus 3 Spare Bedrooms or Home Office Space, Full Bath, and Walk-Up Access to Attic! Highlights include New Roof, New Ceilings, Hardwood Flooring, Central Air, Central Vacuum, Trex Deck with Built-In Bench Seating, and more... This Home Truly Has It All!
Listing Courtesy of Berkshire Hathaway NE Prop.
Our team consists of dedicated real estate professionals passionate about helping our clients achieve their goals. Every client receives personalized attention, expert guidance, and unparalleled service. Meet our team:

Broker/Owner
860-214-8008
Email
Broker/Owner
843-614-7222
Email
Associate Broker
860-383-5211
Email
Realtor®
860-919-7376
Email
Realtor®
860-538-7567
Email
Realtor®
860-222-4692
Email
Realtor®
860-539-5009
Email
Realtor®
860-681-7373
Email
Realtor®
860-249-1641
Email
Acres : 0.36
Appliances Included : Oven/Range, Refrigerator, Dishwasher, Washer, Dryer
Attic : Walk-up
Basement : Full, Unfinished, Concrete Floor, Full With Hatchway
Full Baths : 3
Half Baths : 1
Baths Total : 4
Beds Total : 5
City : Wethersfield
Cooling : Ceiling Fans, Central Air
County : Hartford
Elementary School : Highcrest
Fireplaces : 1
Foundation : Concrete
Garage Parking : Attached Garage, Paved, Driveway
Garage Slots : 2
Handicap : Bath Grab Bars
Description : Fence - Partial, Level Lot
Middle School : Silas Deane
Amenities : Golf Course, Health Club, Library, Medical Facilities, Park, Private School(s), Public Pool, Shopping/Mall
Neighborhood : N/A
Parcel : 761426
Total Parking Spaces : 4
Postal Code : 06109
Roof : Asphalt Shingle
Additional Room Information : Breezeway, Mud Room
Sewage System : Public Sewer Connected
SgFt Description : Heated Sunroom is an additional 250-sq.ft. (approx.)
Total SqFt : 2910
Tax Year : July 2024-June 2025
Total Rooms : 11
Watersource : Public Water Connected
weeb : RPR, IDX Sites, Realtor.com
Phone
860-384-7624
Address
20 Hopmeadow St, Unit 821, Weatogue, CT 06089