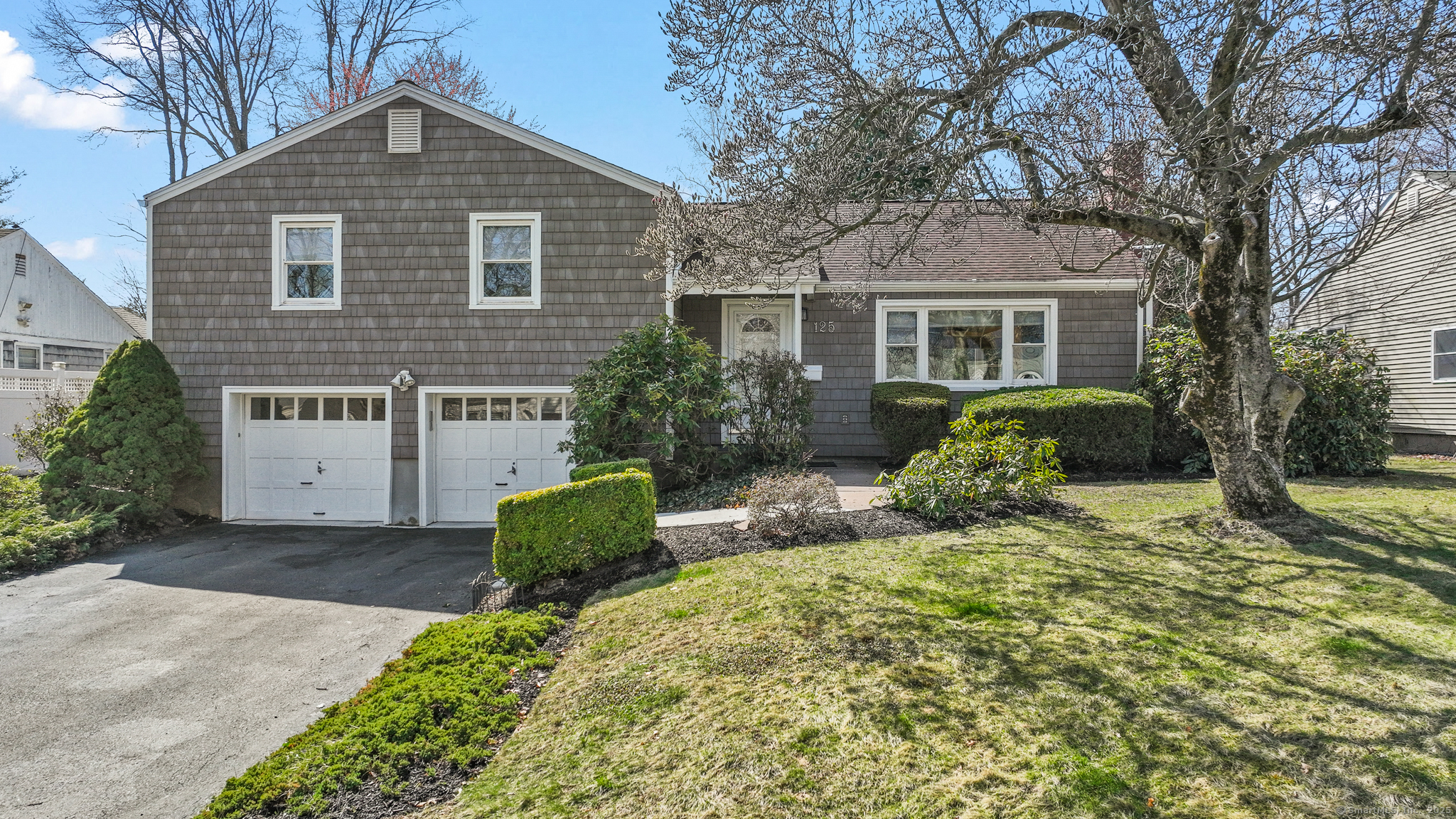
Bedrooms
Bathrooms
Sq Ft
Price
West Hartford Connecticut
Outstanding location meets exceptional outdoor living in this charming West Hartford split-level home. Set on an expansive quarter-acre lot just one block from Bishops Corner, this property features a beautifully landscaped, fully fenced backyard with a new stone patio (2024), mature plantings, and garden boxes-offering an inviting outdoor retreat. Inside, the thoughtfully maintained home offers 3 bedrooms, 2 baths, and 1,404 sq ft of comfortable living space. Gleaming hardwood floors flow throughout, complemented by a cozy fireplace and tastefully remodeled kitchen. Recent upgrades include new front entrance stairs (2024), roof (2012), vinyl siding with insulation (2010), central air (2010), forced hot water gas heating (2009), and an updated electrical panel. In addition to Bishops Corner's vibrant shops and restaurants, an exciting new mixed-use development nearby enhances the neighborhood's appeal and value. Enjoy easy access to parks, schools, Trout Brook trail, and downtown West Hartford amenities, including Blue Back Square. Combining a prime location with impressive lot size, two-car garage, and thoughtful updates, this home offers comfort, charm, and convenience in one of West Hartford's most desirable neighborhoods.
Listing Courtesy of KW Legacy Partners
Our team consists of dedicated real estate professionals passionate about helping our clients achieve their goals. Every client receives personalized attention, expert guidance, and unparalleled service. Meet our team:

Broker/Owner
860-214-8008
Email
Broker/Owner
843-614-7222
Email
Associate Broker
860-383-5211
Email
Realtor®
860-919-7376
Email
Realtor®
860-538-7567
Email
Realtor®
860-222-4692
Email
Realtor®
860-539-5009
Email
Realtor®
860-681-7373
Email
Realtor®
860-249-1641
Email
Acres : 0.24
Appliances Included : Oven/Range, Microwave, Range Hood, Refrigerator, Dishwasher, Disposal, Washer, Dryer
Attic : Walk-up
Basement : Full, Partially Finished
Full Baths : 2
Baths Total : 2
Beds Total : 3
City : West Hartford
Cooling : Central Air
County : Hartford
Elementary School : Per Board of Ed
Fireplaces : 1
Foundation : Concrete
Garage Parking : Attached Garage
Garage Slots : 2
Description : Cleared
Middle School : Per Board of Ed
Neighborhood : N/A
Parcel : 1899026
Postal Code : 06117
Roof : Asphalt Shingle
Sewage System : Public Sewer Connected
Total SqFt : 1404
Tax Year : July 2024-June 2025
Total Rooms : 6
Watersource : Public Water Connected
weeb : RPR, IDX Sites, Realtor.com
Phone
860-384-7624
Address
20 Hopmeadow St, Unit 821, Weatogue, CT 06089