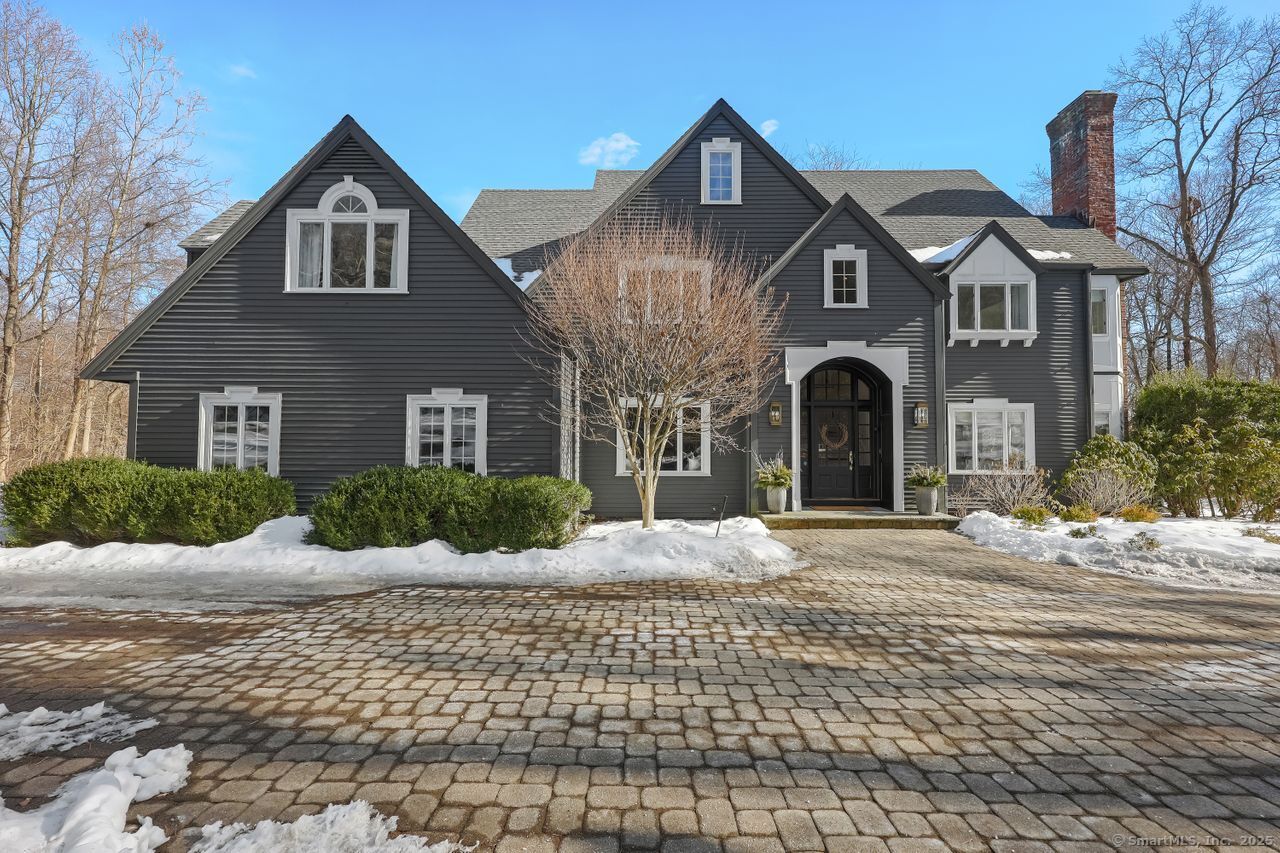
Bedrooms
Bathrooms
Sq Ft
Price
Wilton Connecticut
Nestled in one of South Wilton's sought-after cul-de-sacs, this stunning residence offers exceptional curb appeal and an unbeatable location-just minutes from town, the train, and within walking distance on sidewalks to top-rated schools. City water and public sewer. Step inside a breathtaking double-height entry foyer that sets the tone for this light-filled home. Designed with seamless flow, the gracious open floor plan effortlessly connects each space. The elegant formal living room, adorned with a wood-burning fireplace and intricate millwork, exudes warmth and charm. The adjacent formal dining room, with French doors leading to the garden, is perfect for intimate gatherings. Work from home in the stunning home office. A chef's eat-in kitchen features top of the line stainless steel appliances, Subzero, a breakfast area and built-in desk. The step-down family room is spacious and has elegant doors that open to a sprawling terrace and trellis ideal for dining al fresco. Additional highlights include a charming office nook and hidden dry bar. The wood-paneled great room is a true showstopper, boasting a vaulted, beamed ceiling, a striking stone hearth, built-in desk, and an entire wall of sliding doors to the terrace. Upstairs, the private ensuite primary retreat offers a cozy wood-burning fireplace and dual walk-in closets. An additional ensuite bedroom is perfect for guests, while a cozy sitting area and two more bedrooms share a well-appointed full bath.
Listing Courtesy of Coldwell Banker Realty
Our team consists of dedicated real estate professionals passionate about helping our clients achieve their goals. Every client receives personalized attention, expert guidance, and unparalleled service. Meet our team:

Broker/Owner
860-214-8008
Email
Broker/Owner
843-614-7222
Email
Associate Broker
860-383-5211
Email
Realtor®
860-919-7376
Email
Realtor®
860-538-7567
Email
Realtor®
860-222-4692
Email
Realtor®
860-539-5009
Email
Realtor®
860-681-7373
Email
Realtor®
860-249-1641
Email
Acres : 2.03
Appliances Included : Oven/Range, Wall Oven, Microwave, Range Hood, Subzero, Dishwasher, Disposal, Washer, Dryer, Wine Chiller
Attic : Storage Space, Floored, Pull-Down Stairs
Basement : Crawl Space, Full, Heated, Cooled, Interior Access, Partially Finished, Full With Hatchway
Full Baths : 3
Half Baths : 2
Baths Total : 5
Beds Total : 4
City : Wilton
Cooling : Central Air
County : Fairfield
Elementary School : Cider Mill
Fireplaces : 4
Foundation : Concrete
Fuel Tank Location : In Basement
Garage Parking : Attached Garage
Garage Slots : 2
Description : Lightly Wooded, Treed, Level Lot, Sloping Lot, On Cul-De-Sac, Professionally Landscaped
Middle School : Middlebrook
Neighborhood : South Wilton
Parcel : 1926230
Postal Code : 06897
Roof : Asphalt Shingle
Additional Room Information : Foyer, Laundry Room, Sitting Room, Wine Cellar
Sewage System : Public Sewer Connected
Total SqFt : 3996
Tax Year : July 2024-June 2025
Total Rooms : 10
Watersource : Public Water Connected
weeb : RPR, IDX Sites, Realtor.com
Phone
860-384-7624
Address
20 Hopmeadow St, Unit 821, Weatogue, CT 06089