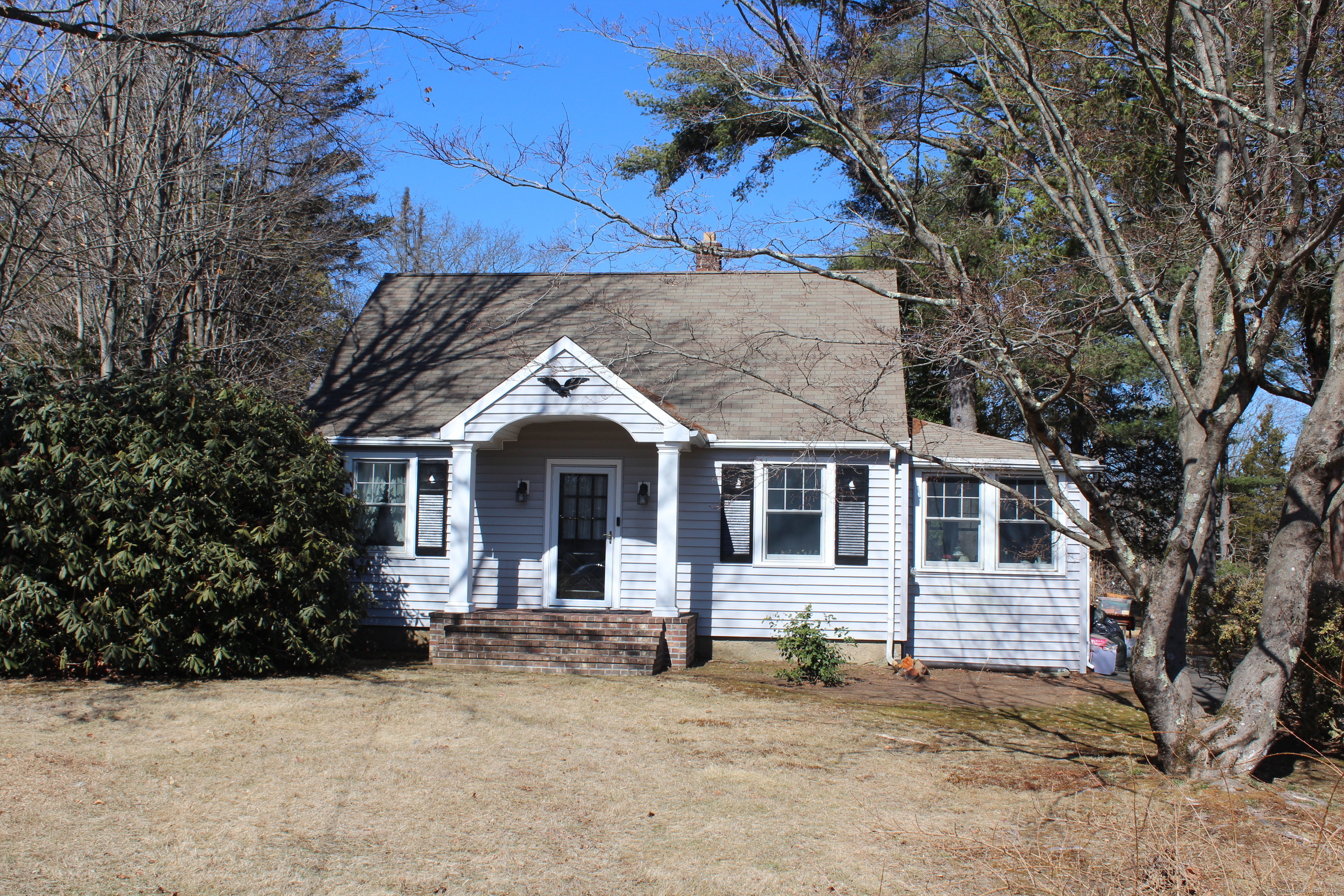
Bedrooms
Bathrooms
Sq Ft
Price
Shelton, Connecticut
Vinyl Sided Three BR Cape featuring 1,740 Square Feet of Living Space. Family Room is 20 x 24 with Cathedral Ceiling, Skylights and a Gas Fireplace. City Water and City Sewers. Great Location not far from Huntington Center. This home has a lovely wrap around Trex Deck and the home sits on a gorgeous level treed .72 acres. Detached Garage with Circular Driveway.
Listing Courtesy of Carey & Guarrera Real Estate
Our team consists of dedicated real estate professionals passionate about helping our clients achieve their goals. Every client receives personalized attention, expert guidance, and unparalleled service. Meet our team:

Broker/Owner
860-214-8008
Email
Broker/Owner
843-614-7222
Email
Associate Broker
860-383-5211
Email
Realtor®
860-919-7376
Email
Realtor®
860-538-7567
Email
Realtor®
860-222-4692
Email
Realtor®
860-539-5009
Email
Realtor®
860-681-7373
Email
Realtor®
860-249-1641
Email
Acres : 0.72
Appliances Included : Oven/Range, Microwave, Dishwasher
Basement : Full
Full Baths : 1
Half Baths : 1
Baths Total : 2
Beds Total : 3
City : Shelton
Cooling : None
County : Fairfield
Elementary School : Per Board of Ed
Fireplaces : 1
Foundation : Block, Concrete
Fuel Tank Location : In Basement
Garage Parking : Detached Garage
Garage Slots : 1
Description : Level Lot
Amenities : Golf Course, Health Club, Library, Medical Facilities, Private School(s), Public Pool, Shopping/Mall
Neighborhood : Huntington
Parcel : 296728
Postal Code : 06484
Roof : Asphalt Shingle
Sewage System : Public Sewer Connected
Sewage Usage Fee : 228
SgFt Description : 1740 Square Feet per Public Records
Total SqFt : 1740
Tax Year : July 2024-June 2025
Total Rooms : 6
Watersource : Public Water Connected
weeb : RPR, IDX Sites, Realtor.com
Phone
860-384-7624
Address
20 Hopmeadow St, Unit 821, Weatogue, CT 06089