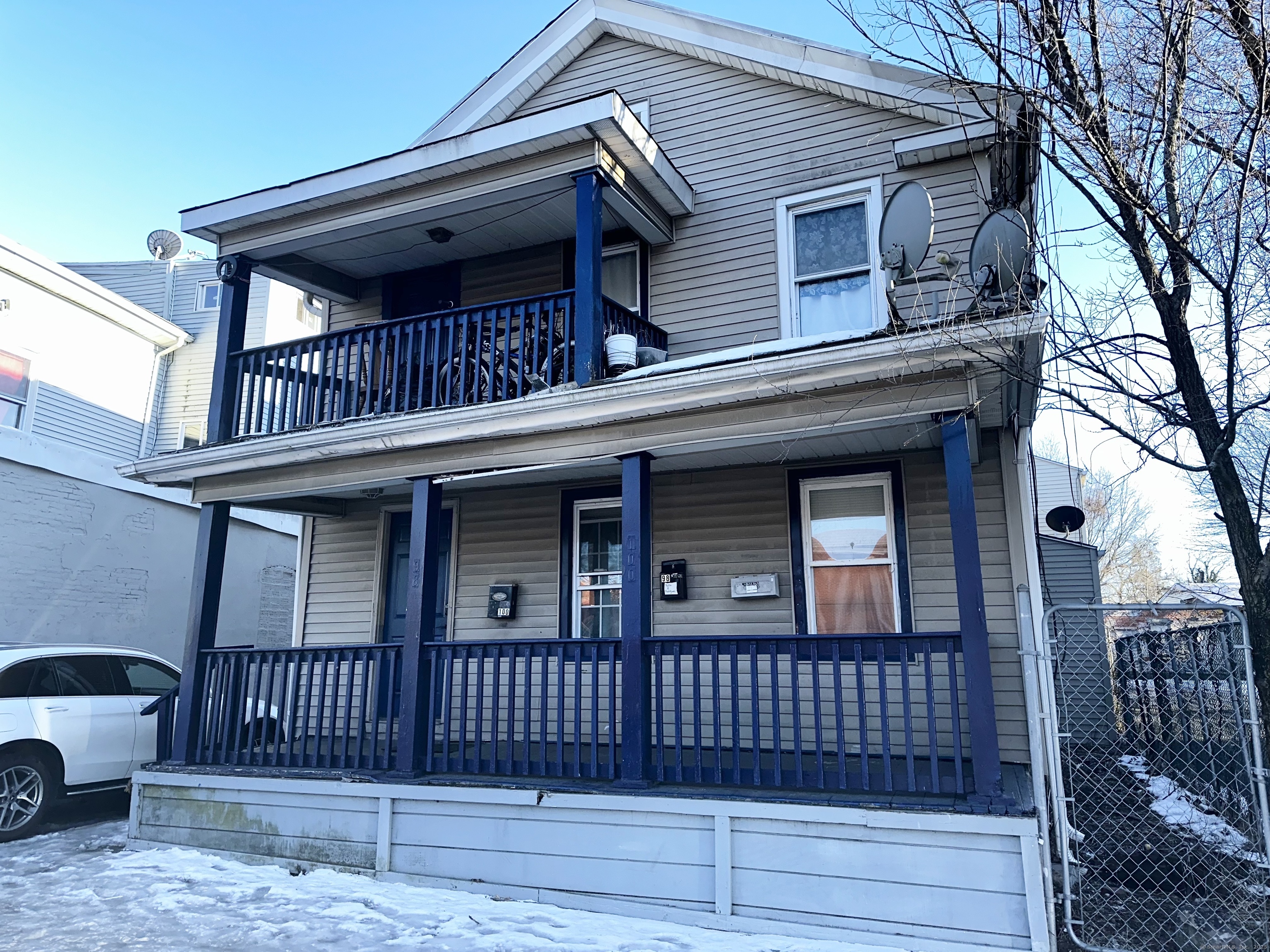
Total Rooms
Units
Sq Ft
Price
New Haven, Connecticut
Unique double parcel 3-family with two identical 3 bedrooms apartments on the 1st and 2nd floors. The 3rd unit is a 2,759 sq. ft. Colonial-style home in the rear. The 1st and 2nd floor units features a large living room, an oversized eat-in kitchen with stainless steel appliances, updated cabinetry and countertops, 3 generous bedrooms, and 1 full bath. Both units have hardwood flooring throughout and ceramic tile in kitchens and baths. The oversized Colonial style home in the rear makes it a legal 3 family and includes a huge open living and dining area, a cozy kitchen, a huge master bedroom and 4 other bedrooms, and a full bath on the main level, plus 3-4 additional potential bedrooms and a second full bath on the 2nd level of the rear house. Key updates include three newer furnaces, newer flat roof on the colonial style home in the rear, and a paved driveway. A long-term tenant in the rear unit (18 years) is currently paying below market value and helps maintain the exterior of the property. All tenants are on month-to-month leases, this property is perfect for owner-occupancy or investment.
Listing Courtesy of Larracuente & Johnson Realty, LLC
Our team consists of dedicated real estate professionals passionate about helping our clients achieve their goals. Every client receives personalized attention, expert guidance, and unparalleled service. Meet our team:

Broker/Owner
860-214-8008
Email
Broker/Owner
843-614-7222
Email
Associate Broker
860-383-5211
Email
Realtor®
860-919-7376
Email
Realtor®
860-538-7567
Email
Realtor®
860-222-4692
Email
Realtor®
860-539-5009
Email
Realtor®
860-681-7373
Email
Realtor®
860-249-1641
Email
Acres : 0.11
Basement : Full, Full With Hatchway
Full Baths : 4
Baths Total : 4
Beds Total : 11
City : New Haven
Cooling : None
County : New Haven
Elementary School : Per Board of Ed
Foundation : Concrete
Fuel Tank Location : Above Ground
Garage Parking : None, Paved, Off Street Parking, Driveway
Description : Level Lot
Amenities : Commuter Bus, Health Club, Medical Facilities, Playground/Tot Lot, Public Transportation, Shopping/Mall, Walk to Bus Lines
Neighborhood : N/A
Parcel : 1253702
Total Parking Spaces : 3
Postal Code : 06519
Roof : Asphalt Shingle
Sewage System : Public Sewer Connected
SgFt Description : 1st floor 994 sq ft, 2nd floor 946, and rear house is approximately 2759 sq ft
Total SqFt : 4699
Tax Year : July 2024-June 2025
Total Rooms : 21
Watersource : Public Water Connected
weeb : RPR, IDX Sites, Realtor.com
Phone
860-384-7624
Address
20 Hopmeadow St, Unit 821, Weatogue, CT 06089