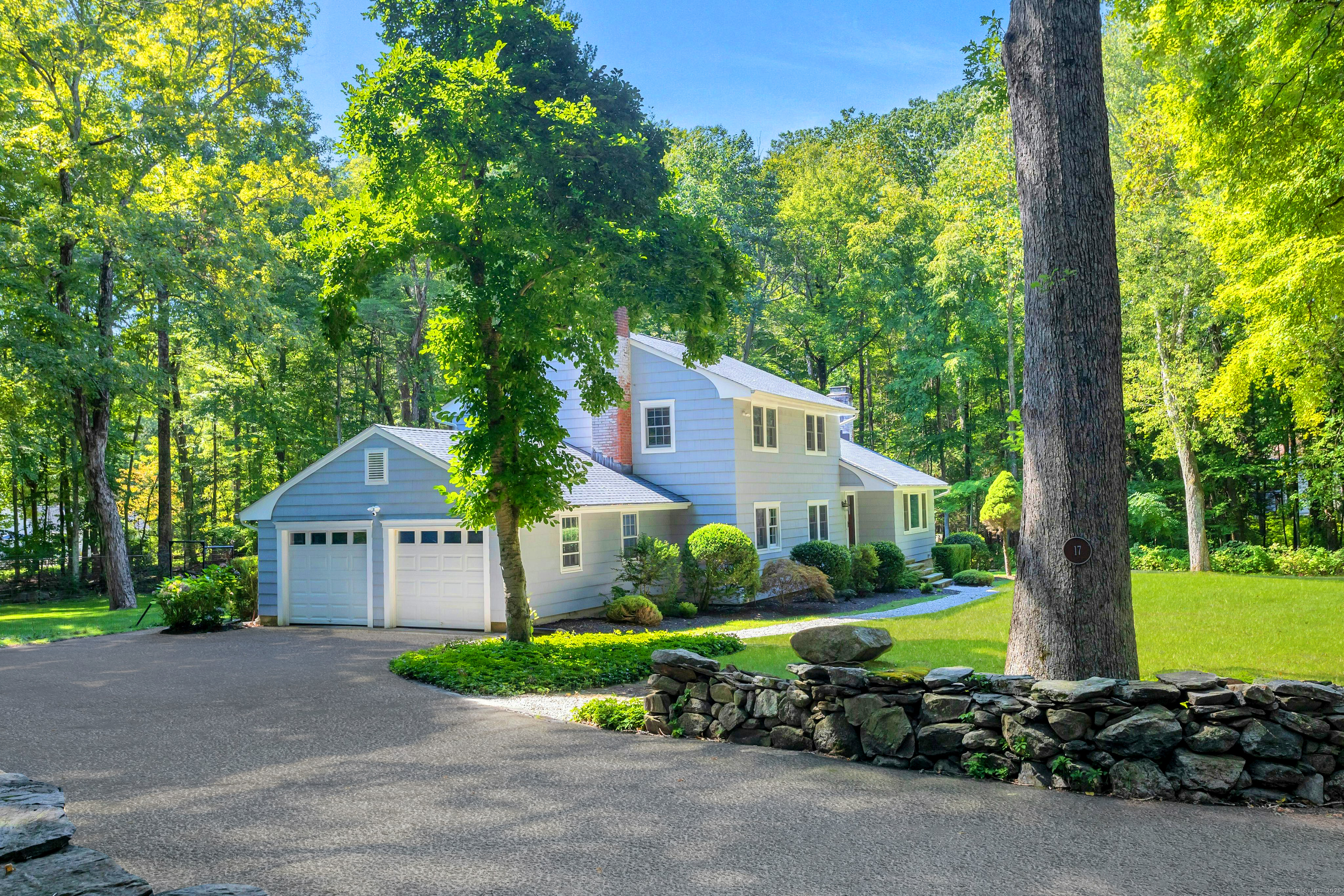
Bedrooms
Bathrooms
Sq Ft
Price
Weston Connecticut
A charming Colonial that has been thoughtfully designed & newly renovated with a flexible floor plan. This home's natural setting is situated on a scenic level 2 acre lot on a serene cul-de-sac in Lower Weston. The renovations boast an open and bright concept Gourmet kitchen featuring an oversized large island with quartz counter tops, new "smart" appliances including a spacious built-in fridge, an induction range & multiple dining areas. The expansive primary suite is a perfect start or end to your day by providing soaring ceilings, ample closet space & spoil yourself features such as a spa like bath with double vanity & floating sinks, heated floors, a shower and Bluetooth ceiling speaker. A rain-shower head & body sprays & large, frameless, glass add to the minimalist contemporary design. There are newly finished hardwood white oak floors throughout, 2 working fireplaces & flex space on the main level which is perfect for an office, playroom or yoga room. There is also a main level bedroom suite with a renovated full bath which could be used as a guest bedroom or in-law suite. Relax in a heated year round, swim spa & hot tub combo on the private Timbertech deck. The large level backyard is fenced. The lower level includes two finished rooms & an abundance of storage space. This modernized & renovated turnkey Smart home is packed with features and has so much to provide for the new owner!
Listing Courtesy of Brown Harris Stevens
Our team consists of dedicated real estate professionals passionate about helping our clients achieve their goals. Every client receives personalized attention, expert guidance, and unparalleled service. Meet our team:

Broker/Owner
860-214-8008
Email
Broker/Owner
843-614-7222
Email
Associate Broker
860-383-5211
Email
Realtor®
860-919-7376
Email
Realtor®
860-538-7567
Email
Realtor®
860-222-4692
Email
Realtor®
860-539-5009
Email
Realtor®
860-681-7373
Email
Realtor®
860-249-1641
Email
Acres : 2
Appliances Included : Convection Range, Microwave, Range Hood, Refrigerator, Dishwasher, Washer, Dryer
Attic : Storage Space, Pull-Down Stairs
Basement : Crawl Space, Full, Heated, Sump Pump, Storage, Cooled, Interior Access, Partially Finished
Full Baths : 3
Baths Total : 3
Beds Total : 3
City : Weston
Cooling : Ceiling Fans, Central Air, Zoned
County : Fairfield
Elementary School : Hurlbutt
Fireplaces : 2
Foundation : Concrete
Fuel Tank Location : In Basement
Garage Parking : Attached Garage
Garage Slots : 2
Description : Some Wetlands, Level Lot
Middle School : Weston
Amenities : Golf Course, Library, Park
Neighborhood : N/A
Parcel : 406175
Pool Description : Fiberglass, Heated, Spa, Lap Pool
Postal Code : 06883
Roof : Asphalt Shingle
Additional Room Information : Foyer, Laundry Room, Mud Room
Sewage System : Septic
Total SqFt : 3274
Tax Year : July 2024-June 2025
Total Rooms : 10
Watersource : Private Well
weeb : RPR, IDX Sites, Realtor.com
Phone
860-384-7624
Address
20 Hopmeadow St, Unit 821, Weatogue, CT 06089