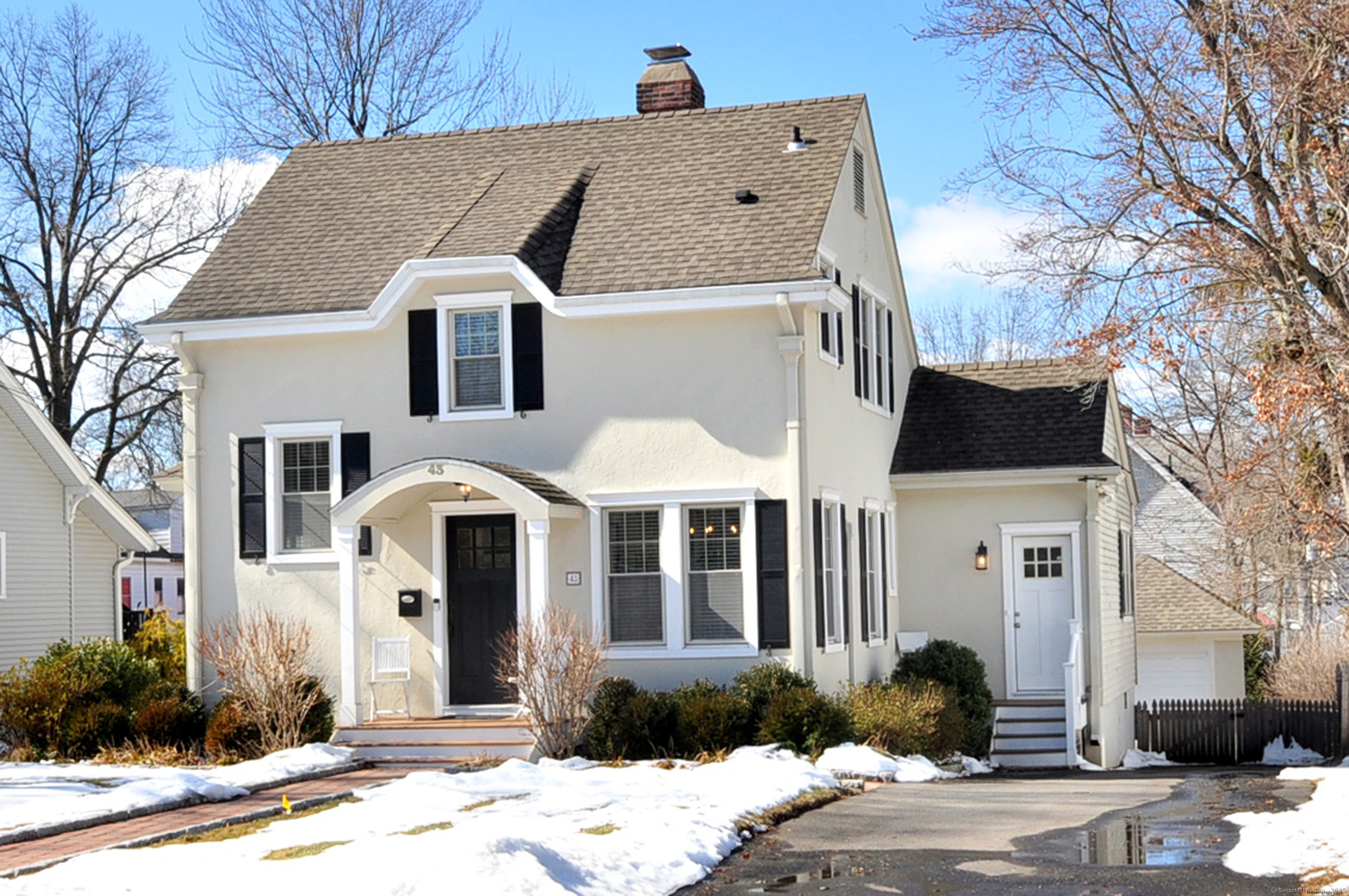
Bedrooms
Bathrooms
Sq Ft
Price
West Hartford Connecticut
The perfect blend of classic charm and modern updates! Beautiful detailed cove and picture molding, turned staircase and fluted woodwork around the gas fireplace. The home easily flows from the sun-filled living room with recessed lighting to the formal dining room. Enter the chef kitchen that is appointed with Quartz counter tops and a beautiful tiled back splash. Recessed lighting, stainless steel appliances (Kitchen Aid and Bosch), 5 burner gas stove, beverage chiller, built-in microwave and an abundance of cabinets. There is a built-in area with cubby holes for book bags, hanging of coats, and a bench. This amazing kitchen is fully open to the family room with sliders to the deck that flows out to a professionally landscaped yard with high end patio with bench walls and raised stone firepit. The first floor primary bedroom, with skylight, walk in closet and beautifully appointed full bath with marble tile and custom glass shower enclosure. The second floor has 3 more bedrooms, two of which have custom built ins. There is a high end marble tile bathroom with large vanity. All located minutes to West Hartford town center, fine dining, parks and shops.
Listing Courtesy of William Raveis Real Estate
Our team consists of dedicated real estate professionals passionate about helping our clients achieve their goals. Every client receives personalized attention, expert guidance, and unparalleled service. Meet our team:

Broker/Owner
860-214-8008
Email
Broker/Owner
843-614-7222
Email
Associate Broker
860-383-5211
Email
Realtor®
860-919-7376
Email
Realtor®
860-538-7567
Email
Realtor®
860-222-4692
Email
Realtor®
860-539-5009
Email
Realtor®
860-681-7373
Email
Realtor®
860-249-1641
Email
Acres : 0.21
Appliances Included : Oven/Range, Range Hood, Refrigerator, Dishwasher, Disposal, Washer, Dryer, Wine Chiller
Attic : Pull-Down Stairs
Basement : Partial, Unfinished
Full Baths : 2
Half Baths : 1
Baths Total : 3
Beds Total : 4
City : West Hartford
Cooling : Split System
County : Hartford
Elementary School : Morley
Fireplaces : 1
Foundation : Concrete
Fuel Tank Location : In Basement
Garage Parking : Detached Garage
Garage Slots : 1
Description : Fence - Full, Level Lot, Professionally Landscaped
Neighborhood : N/A
Parcel : 1891491
Postal Code : 06119
Roof : Asphalt Shingle
Sewage System : Public Sewer Connected
Total SqFt : 1939
Tax Year : July 2024-June 2025
Total Rooms : 8
Watersource : Public Water Connected
weeb : RPR, IDX Sites, Realtor.com
Phone
860-384-7624
Address
20 Hopmeadow St, Unit 821, Weatogue, CT 06089