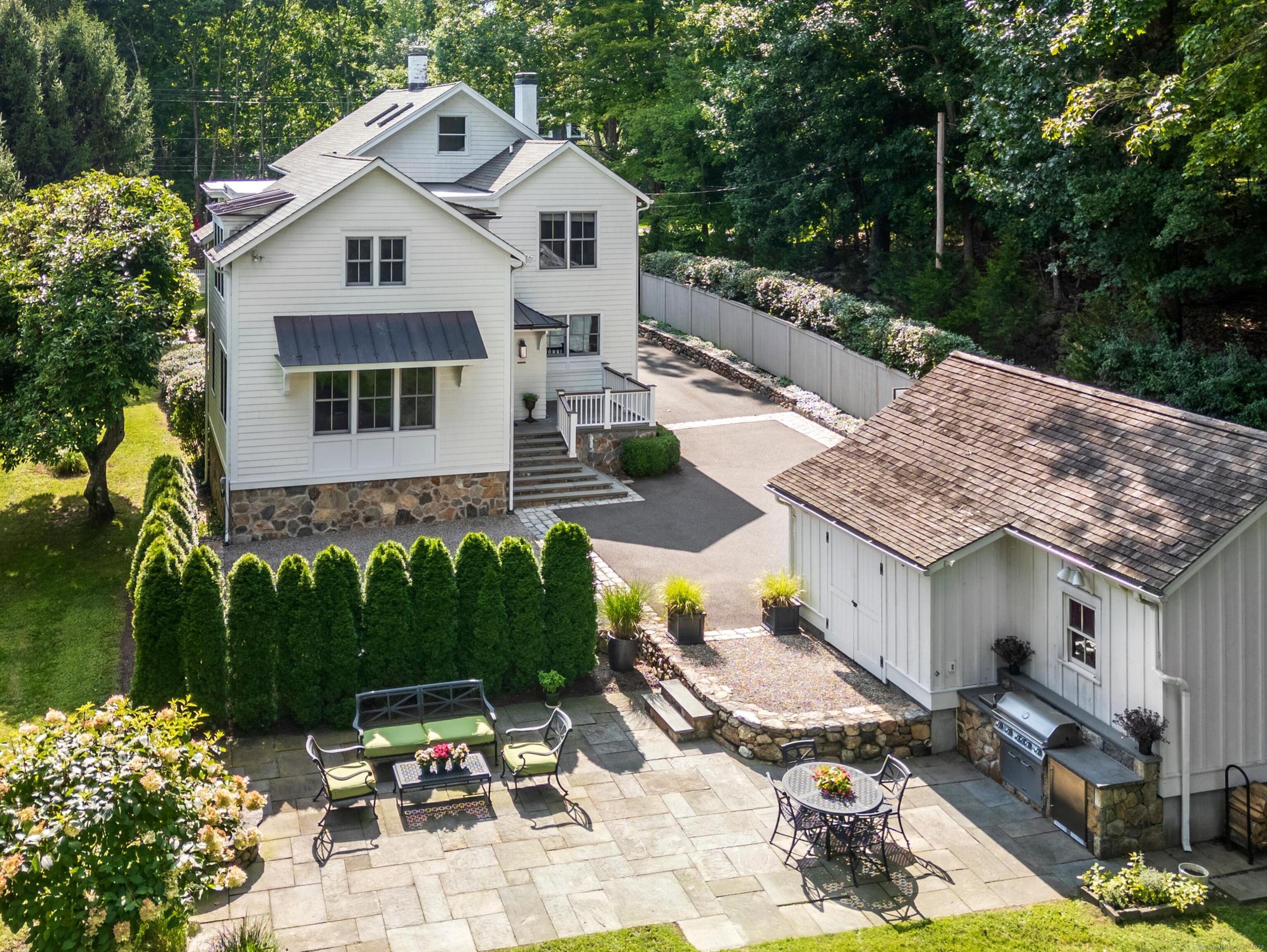
Bedrooms
Bathrooms
Sq Ft
Price
New Canaan Connecticut
Welcome to The Samuel Buttery House! This stunning Silvermine antique has been expertly renovated to meet today's buyers' needs. Built circa 1880 and converted to a residence circa 1916, this stunning Greek-Revival home has a storied provenance, documented by the Historical Society. Anchored on a level lot, near GrayBarns tavern, with lush lawns and formal front garden, the home exudes warmth and style from the moment you enter the charming portico. The large living room offers a fireplace and seamlessly flows into the expansive dining room. Sink into the inviting family room with a book on a snowy day or WFH in the show-stopping study. The gourmet kitchen has every possible amenity, including large marble island, Miele built-in espresso machine, 2nd dishwasher, 6-burner gas stove and two ovens. The breakfast area is flanked by sunny playroom, two mudrooms, party bar and one of two laundry areas. Upstairs are four generously-sized bedrooms, a 2nd office and three full baths. The sun-drenched primary bedroom offers sitting and dressing areas, walk-in closet, renovated bathroom and tons of built-ins. The attic has a 4th full bath and is currently being used as a 5th bedroom suite. Historic design details have been preserved throughout this sumptuous home with two-over-two windows, period millwork, imbricated shingles and charming barn/garage. An outdoor kitchen, patio and stone porch complete this offering. Don't miss the chance to make this exquisite piece of history your own!
Listing Courtesy of William Raveis Real Estate
Our team consists of dedicated real estate professionals passionate about helping our clients achieve their goals. Every client receives personalized attention, expert guidance, and unparalleled service. Meet our team:

Broker/Owner
860-214-8008
Email
Broker/Owner
843-614-7222
Email
Associate Broker
860-383-5211
Email
Realtor®
860-919-7376
Email
Realtor®
860-538-7567
Email
Realtor®
860-222-4692
Email
Realtor®
860-539-5009
Email
Realtor®
860-681-7373
Email
Realtor®
860-249-1641
Email
Acres : 0.53
Appliances Included : Gas Range, Wall Oven, Convection Oven, Range Hood, Refrigerator, Freezer, Subzero, Icemaker, Dishwasher, Washer, Electric Dryer, Wine Chiller
Attic : Heated, Finished, Walk-up
Basement : Full, Unfinished
Full Baths : 4
Half Baths : 1
Baths Total : 5
Beds Total : 4
City : New Canaan
Cooling : Central Air
County : Fairfield
Elementary School : East
Fireplaces : 1
Foundation : Concrete, Stone
Fuel Tank Location : In Ground
Garage Parking : Barn, Detached Garage, Paved, Driveway
Garage Slots : 1
Description : Level Lot, Professionally Landscaped
Middle School : Saxe Middle
Amenities : Golf Course, Health Club, Library, Medical Facilities, Public Rec Facilities, Shopping/Mall, Stables/Riding, Tennis Courts
Neighborhood : Silvermine
Parcel : 188092
Total Parking Spaces : 3
Postal Code : 06840
Roof : Asphalt Shingle, Wood Shingle
Additional Room Information : Foyer, Laundry Room, Mud Room, Sitting Room
Sewage System : Septic
Total SqFt : 4488
Tax Year : July 2024-June 2025
Total Rooms : 9
Watersource : Public Water Connected
weeb : RPR, IDX Sites, Realtor.com
Phone
860-384-7624
Address
20 Hopmeadow St, Unit 821, Weatogue, CT 06089