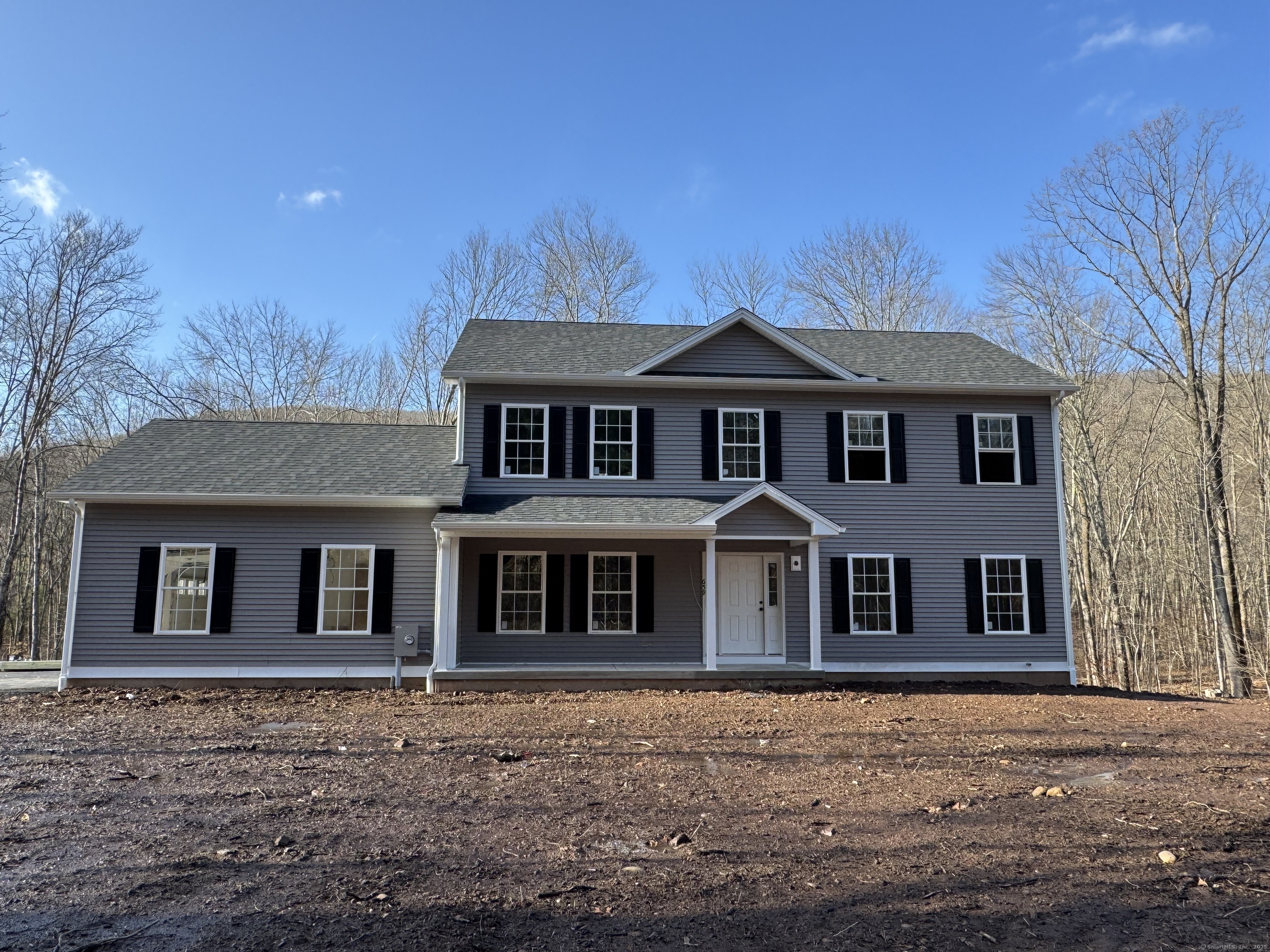
Bedrooms
Bathrooms
Sq Ft
Price
Cheshire, Connecticut
Wonderful opportunity to build in the south end of Cheshire. The custom built gracious Charter Oak model provides 2,459 sq ft of thoughtful living space with 4 Bedrooms and 2 1/2 Baths. Desirable features of this plan include a spacious foyer entry with coat closet, mudroom off the garage entry w/ half bath and laundry, an open floor plan including a custom kitchen, dinette & family room, gas log fireplace, kitchen pantry, and sliders to the backyard, The formal dining room and living room perfectly complete the main level. Hardwood flooring is included for the main level living areas and the 2nd floor landing. Upstairs you will enjoy a primary bedroom with walk-in closet and en-suite bathroom, 3 additional Bedrooms plus a second full bath. Great commuting location. Close to shopping, pubic amenities and bus line. (Other house models available to chose from. Pricing varies)
Listing Courtesy of Coldwell Banker Realty
Our team consists of dedicated real estate professionals passionate about helping our clients achieve their goals. Every client receives personalized attention, expert guidance, and unparalleled service. Meet our team:

Broker/Owner
860-214-8008
Email
Broker/Owner
843-614-7222
Email
Associate Broker
860-383-5211
Email
Realtor®
860-919-7376
Email
Realtor®
860-538-7567
Email
Realtor®
860-222-4692
Email
Realtor®
860-539-5009
Email
Realtor®
860-681-7373
Email
Acres : 2.96
Appliances Included : None
Attic : Access Via Hatch
Basement : Full
Full Baths : 2
Half Baths : 1
Baths Total : 3
Beds Total : 4
City : Cheshire
Cooling : Central Air
County : New Haven
Elementary School : Per Board of Ed
Fireplaces : 1
Foundation : Concrete
Fuel Tank Location : In Ground
Garage Parking : Attached Garage
Garage Slots : 2
Description : Professionally Landscaped
Middle School : Dodd
Amenities : Medical Facilities, Park, Playground/Tot Lot, Public Transportation, Shopping/Mall
Neighborhood : N/A
Parcel : 999999999
Postal Code : 06410
Roof : Shingle
Additional Room Information : Laundry Room, Mud Room
Sewage System : Septic
SgFt Description : Above grade
Total SqFt : 2459
Tax Year : July 2024-June 2025
Total Rooms : 8
Watersource : Public Water Connected
weeb : RPR, IDX Sites, Realtor.com
Phone
860-384-7624
Address
20 Hopmeadow St, Unit 821, Weatogue, CT 06089