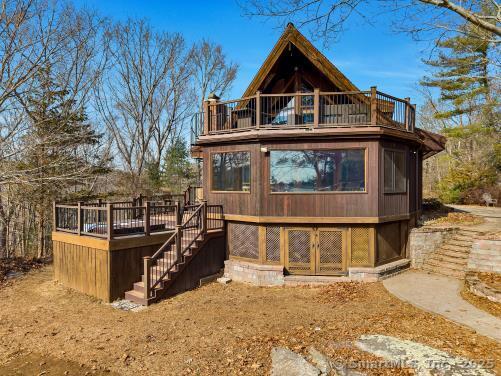
Bedrooms
Bathrooms
Sq Ft
Price
Killingly Connecticut
Post and Beam construction in this unique Lindal Cedar Home. Open floor concept with great room featuring cathedral ceilings, fireplace and hardwood flooring. Nice and bright with attached sunroom for passive solar. Deck leads to backyard with large stone patio and with built-in firepit. Seasonal views of the valley and the Quinebaug River. Home features three living levels. There is ample open pasture for horses or other livestock. A metal building for housing animals or equipment. Quiet, set back from the street, perfect retreat from the busy world.
Listing Courtesy of Stonehouse Real Estate Co., LLC
Our team consists of dedicated real estate professionals passionate about helping our clients achieve their goals. Every client receives personalized attention, expert guidance, and unparalleled service. Meet our team:

Broker/Owner
860-214-8008
Email
Broker/Owner
843-614-7222
Email
Associate Broker
860-383-5211
Email
Realtor®
860-919-7376
Email
Realtor®
860-538-7567
Email
Realtor®
860-222-4692
Email
Realtor®
860-539-5009
Email
Realtor®
860-681-7373
Email
Realtor®
860-249-1641
Email
Acres : 3.97
Appliances Included : Electric Cooktop, Wall Oven, Microwave, Refrigerator, Dishwasher
Basement : Full, Full With Walk-Out
Full Baths : 2
Half Baths : 1
Baths Total : 3
Beds Total : 3
City : Killingly
Cooling : Ceiling Fans, Ductless, Split System
County : Windham
Elementary School : Per Board of Ed
Fireplaces : 1
Foundation : Concrete
Fuel Tank Location : In Basement
Garage Parking : Under House Garage
Garage Slots : 1
Description : Additional Land Avail., Farm Land, Open Lot
Middle School : Per Board of Ed
Amenities : Medical Facilities, Park, Private School(s), Shopping/Mall, Stables/Riding
Neighborhood : Dayville
Parcel : 1690891
Postal Code : 06241
Property Information : Horse Property
Roof : Asphalt Shingle
Additional Room Information : Solarium
Sewage System : Septic
Total SqFt : 2189
Tax Year : July 2024-June 2025
Total Rooms : 6
Watersource : Private Well
weeb : RPR, IDX Sites, Realtor.com
Phone
860-384-7624
Address
20 Hopmeadow St, Unit 821, Weatogue, CT 06089