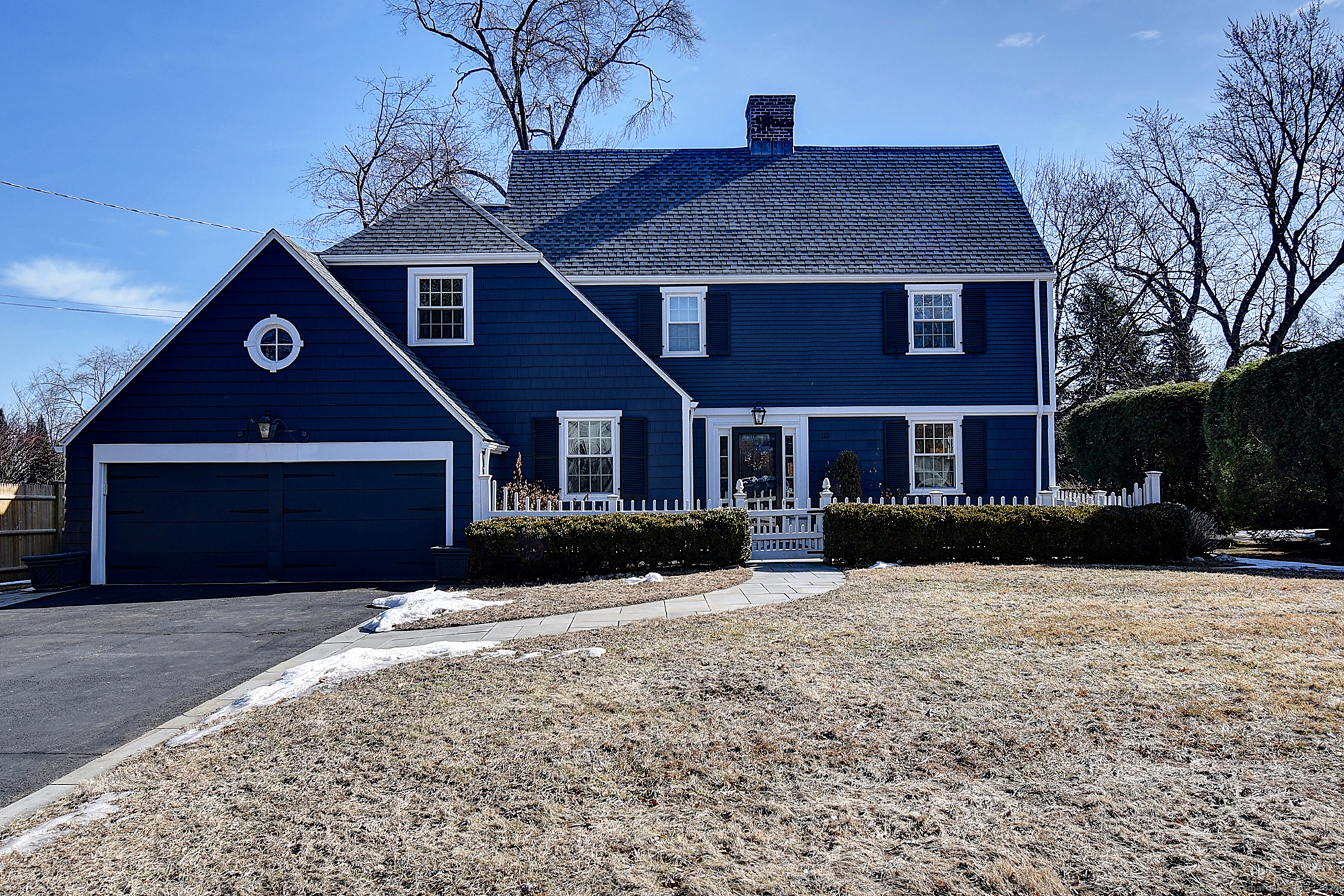
Bedrooms
Bathrooms
Sq Ft
Price
West Hartford Connecticut
Beautifully updated 4-bedroom, 2.5-bath Colonial offering timeless appeal with modern touches. Its midnight blue exterior (freshly painted in 2022) adds to its classic New England charm, while thoughtful updates throughout make it move-in ready. Spacious front-to-back living room with cozy fireplace and elegant French doors that open to a stunning bluestone patio and sitting wall. Large, level backyard is enclosed by a brand-new cedar board fence (2024) offering privacy and a safe play space. Light-filled dining room boasts extra-large windows overlooking the backyard. The kitchen is a delight, showcasing quartz countertops, new stainless steel appliances (2022), & easy access to the pergola-covered outdoor entertaining area. A spacious 1st floor study provides a private retreat for work or relaxation. The welcoming front foyer sets the tone with classic charm, while the back hall/mudroom provides a practical entry point with easy access to the garage, side entrance, back staircase, and stylish half bath. Front or back stairs lead to 4 generously sized bdrms, including a primary suite with a beautifully renovated bath and large closets. A modern hall bath serves the add'l bedrooms and a walk-up attic offers abundant storage and a cedar closet. Finished space in the lower level with built-ins to keep things organized and 2nd fireplace. New driveway in 2022. With gas heat, central air conditioning, and a prime location near everything you need, this home is a gem!
Listing Courtesy of William Raveis Real Estate
Our team consists of dedicated real estate professionals passionate about helping our clients achieve their goals. Every client receives personalized attention, expert guidance, and unparalleled service. Meet our team:

Broker/Owner
860-214-8008
Email
Broker/Owner
843-614-7222
Email
Associate Broker
860-383-5211
Email
Realtor®
860-919-7376
Email
Realtor®
860-538-7567
Email
Realtor®
860-222-4692
Email
Realtor®
860-539-5009
Email
Realtor®
860-681-7373
Email
Realtor®
860-249-1641
Email
Acres : 0.28
Appliances Included : Oven/Range, Microwave, Refrigerator, Dishwasher, Disposal, Washer, Dryer
Attic : Storage Space, Floored, Walk-up
Basement : Full, Partially Finished
Full Baths : 2
Half Baths : 1
Baths Total : 3
Beds Total : 4
City : West Hartford
Cooling : Central Air
County : Hartford
Elementary School : Louise Duffy
Fireplaces : 2
Foundation : Concrete
Garage Parking : Attached Garage, Driveway
Garage Slots : 2
Description : Level Lot
Middle School : Sedgwick
Amenities : Golf Course, Library, Medical Facilities, Playground/Tot Lot, Private School(s), Public Rec Facilities, Public Transportation, Shopping/Mall
Neighborhood : N/A
Parcel : 1906313
Total Parking Spaces : 4
Postal Code : 06107
Roof : Asphalt Shingle
Additional Room Information : Mud Room
Sewage System : Public Sewer Connected
Total SqFt : 2390
Tax Year : July 2024-June 2025
Total Rooms : 8
Watersource : Public Water Connected
weeb : RPR, IDX Sites, Realtor.com
Phone
860-384-7624
Address
20 Hopmeadow St, Unit 821, Weatogue, CT 06089