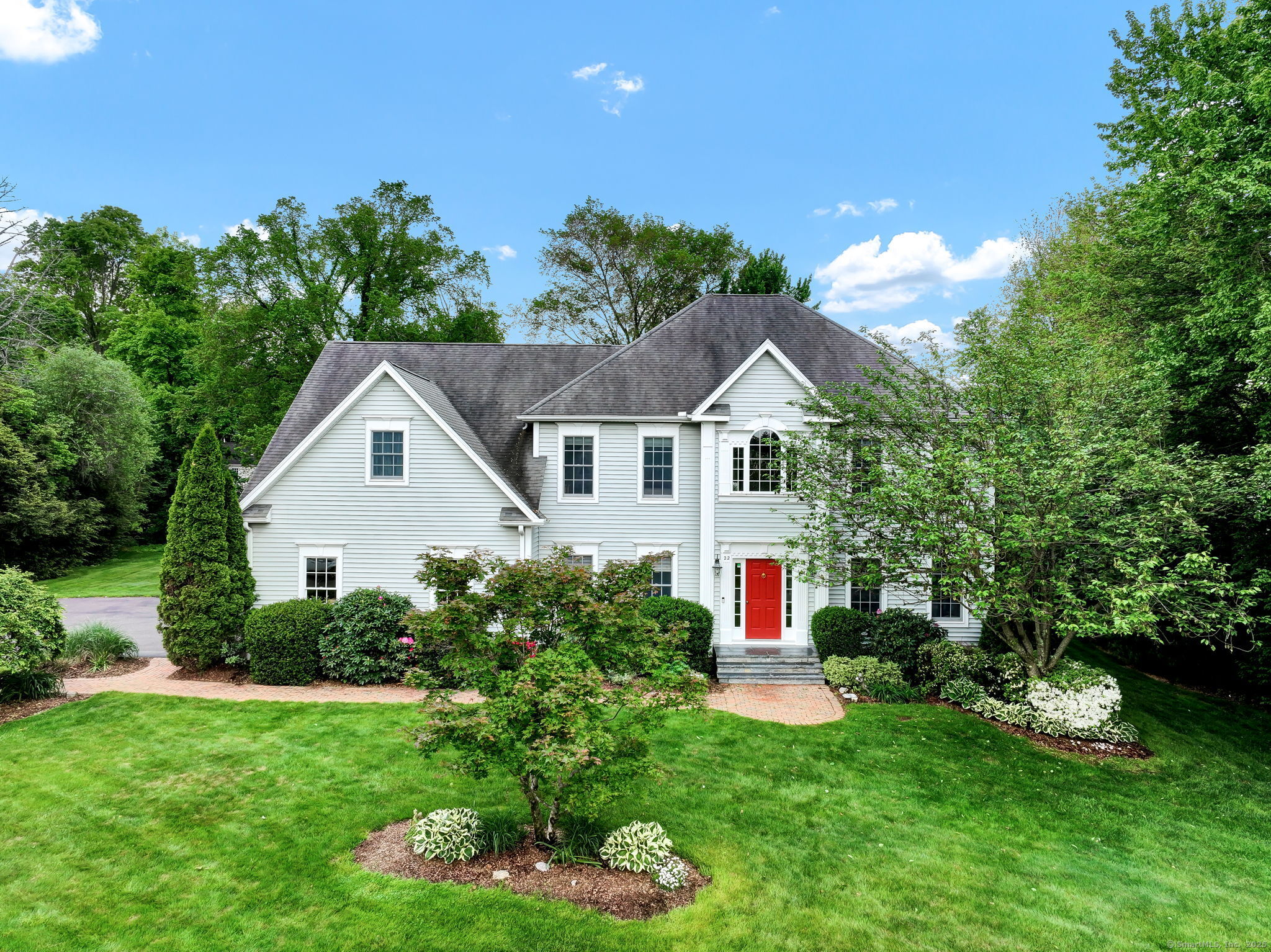
Bedrooms
Bathrooms
Sq Ft
Price
Glastonbury, Connecticut
Soaring ceilings, spacious rooms, and timeless charm define this beautifully maintained home in one of Glastonbury's most desirable neighborhoods, tucked on a quiet cul-de-sac. From the moment you step inside, you're welcomed by elegant crown molding, rich hardwood floors, and natural light pouring through windows and skylights. The main living area features vaulted ceilings and a stone fireplace, creating an airy, open-concept flow into the heart of the home-the kitchen. It's complete with granite counters, stainless steel appliances, center island seating, and seamless access to the expansive deck and backyard. A formal dining room with classic detail adds even more space to gather and celebrate. Upstairs, the primary suite is a sanctuary of its own, with a tray ceiling, 2 walk-in closets, and a private office or sitting room attached-ideal for remote work or personal retreat. The fully private in-law/apartment suite, built 2010, also offers its own vaulted family room and a second kitchen, providing a flexible layout for multi-generational living, au pair/live in help, or guests. Step outside and take in the serene backyard, featuring an oversized deck and patio, built-in fire pit, hot tub, manicured landscaping, and dedicated garden space. Additional highlights include an 800 sq ft partially finished basement with climate controls and appropriate finishings, an in-ground sprinkler system, central vacuum, and new central air system (2024) for added peace of mind.
Listing Courtesy of eXp Realty
Our team consists of dedicated real estate professionals passionate about helping our clients achieve their goals. Every client receives personalized attention, expert guidance, and unparalleled service. Meet our team:

Broker/Owner
860-214-8008
Email
Broker/Owner
843-614-7222
Email
Associate Broker
860-383-5211
Email
Realtor®
860-919-7376
Email
Realtor®
860-538-7567
Email
Realtor®
860-222-4692
Email
Realtor®
860-539-5009
Email
Realtor®
860-681-7373
Email
Realtor®
860-249-1641
Email
Acres : 0.82
Appliances Included : Electric Cooktop, Gas Range, Oven/Range, Microwave, Refrigerator, Dishwasher, Disposal, Electric Dryer
Attic : Crawl Space, Access Via Hatch
Basement : Full, Heated, Hatchway Access, Partially Finished, Concrete Floor
Full Baths : 3
Half Baths : 1
Baths Total : 4
Beds Total : 5
City : Glastonbury
Cooling : Ceiling Fans, Central Air
County : Hartford
Elementary School : Nayaug
Fireplaces : 1
Foundation : Concrete
Garage Parking : Attached Garage, Driveway
Garage Slots : 2
Handicap : 32" Minimum Door Widths, Accessible Bath, Bath Grab Bars, Hallways 36+ Inches Wide, Hard/Low Nap Floors, Multiple Entries/Exits, Ramps
Description : In Subdivision, Lightly Wooded, Treed, Dry, Level Lot, On Cul-De-Sac
Neighborhood : N/A
Parcel : 574296
Total Parking Spaces : 5
Postal Code : 06073
Roof : Asphalt Shingle
Additional Room Information : Exercise Room, Laundry Room, Mud Room, Roughed-In Bath, Workshop
Sewage System : Public Sewer Connected
Total SqFt : 4554
Tax Year : July 2024-June 2025
Total Rooms : 13
Watersource : Public Water Connected
weeb : RPR, IDX Sites, Realtor.com
Phone
860-384-7624
Address
20 Hopmeadow St, Unit 821, Weatogue, CT 06089