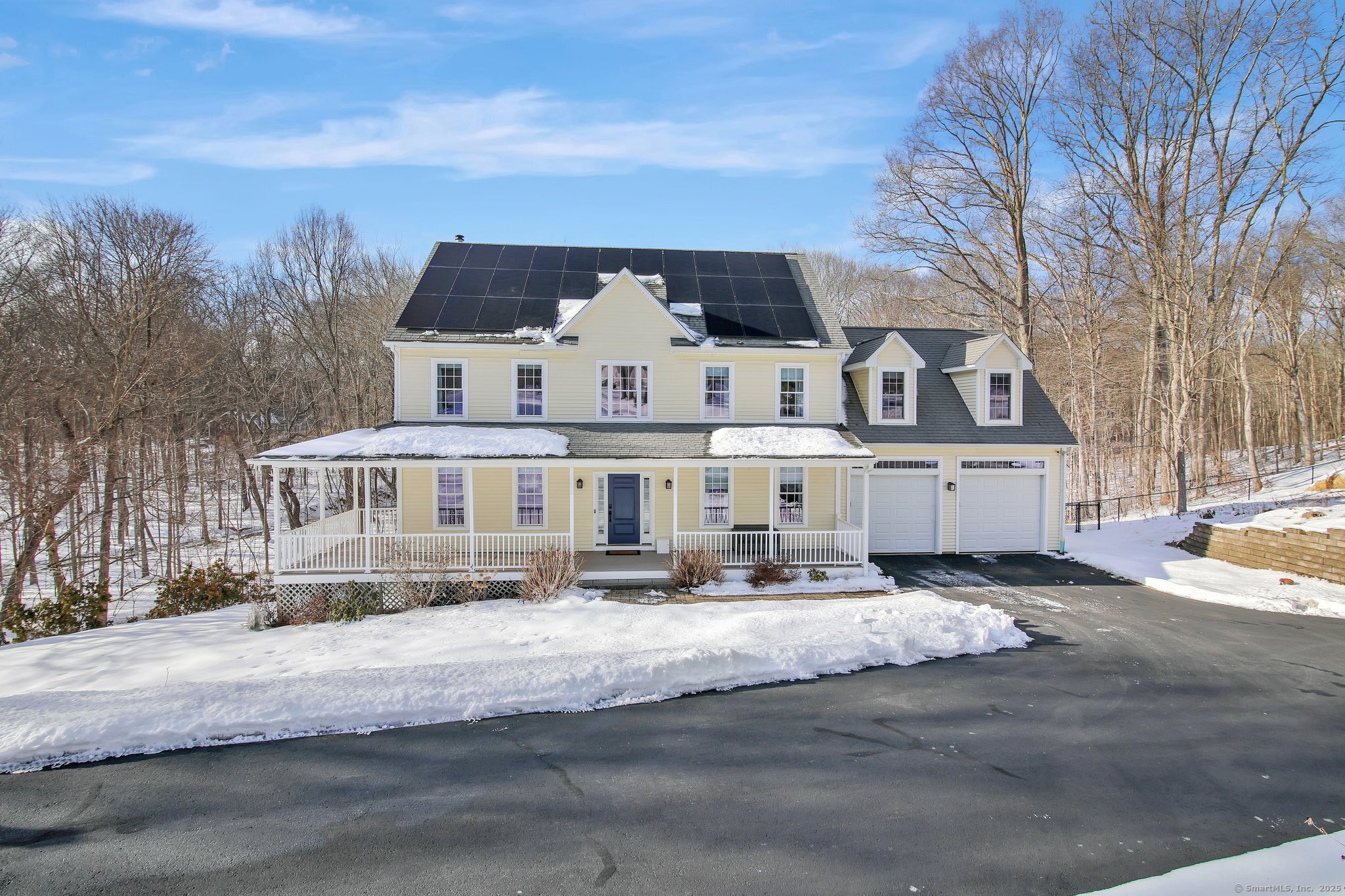
Bedrooms
Bathrooms
Sq Ft
Price
Marlborough Connecticut
Run don't walk to see this outstanding 4-bedroom Colonial in desirable neighborhood! So many updates throughout this custom-built home. Beautiful wrap around porch with new Azek maintenance-free decking welcomes you into the foyer with new tile and remodeled powder room. The front to back great room with gas fireplace is open to the remodeled kitchen with white cabinets, granite counters, center island and new light fixtures. Wide board hardwood floors have been refinished throughout the home. 9-foot ceilings on the first floor and tall windows enhance the spaciousness of the open floor plan. In warmer weather, enjoy the maintenance free rear deck that overlooks the wooded backyard and stream. Upstairs, a spacious primary suite boasts an updated bath with double vanity, tiled shower and soaking tub. 3 additional bedrooms, a hall bath and convenient laundry complete the 2nd floor. Walk-up attic offers great storage. Finished walk-out basement with home gym area and custom bar provides additional living space. All mechanicals are less than 5 years old. Adding to the conveniences are a Generac whole-house generator and electric car charging station. Must see to appreciate all this wonderful home has to offer!
Listing Courtesy of Coldwell Banker Realty
Our team consists of dedicated real estate professionals passionate about helping our clients achieve their goals. Every client receives personalized attention, expert guidance, and unparalleled service. Meet our team:

Broker/Owner
860-214-8008
Email
Broker/Owner
843-614-7222
Email
Associate Broker
860-383-5211
Email
Realtor®
860-919-7376
Email
Realtor®
860-538-7567
Email
Realtor®
860-222-4692
Email
Realtor®
860-539-5009
Email
Realtor®
860-681-7373
Email
Realtor®
860-249-1641
Email
Acres : 1.45
Appliances Included : Cook Top, Wall Oven, Microwave, Refrigerator, Dishwasher, Disposal, Washer, Dryer
Attic : Walk-up
Basement : Full, Full With Walk-Out
Full Baths : 2
Half Baths : 1
Baths Total : 3
Beds Total : 4
City : Marlborough
Cooling : Central Air
County : Hartford
Elementary School : Elmer Thienes
Fireplaces : 1
Foundation : Concrete
Fuel Tank Location : In Basement
Garage Parking : Attached Garage
Garage Slots : 2
Description : In Subdivision
Neighborhood : N/A
Parcel : 2223443
Postal Code : 06447
Roof : Asphalt Shingle
Sewage System : Septic
Total SqFt : 2672
Tax Year : July 2024-June 2025
Total Rooms : 8
Watersource : Private Well
weeb : RPR, IDX Sites, Realtor.com
Phone
860-384-7624
Address
20 Hopmeadow St, Unit 821, Weatogue, CT 06089