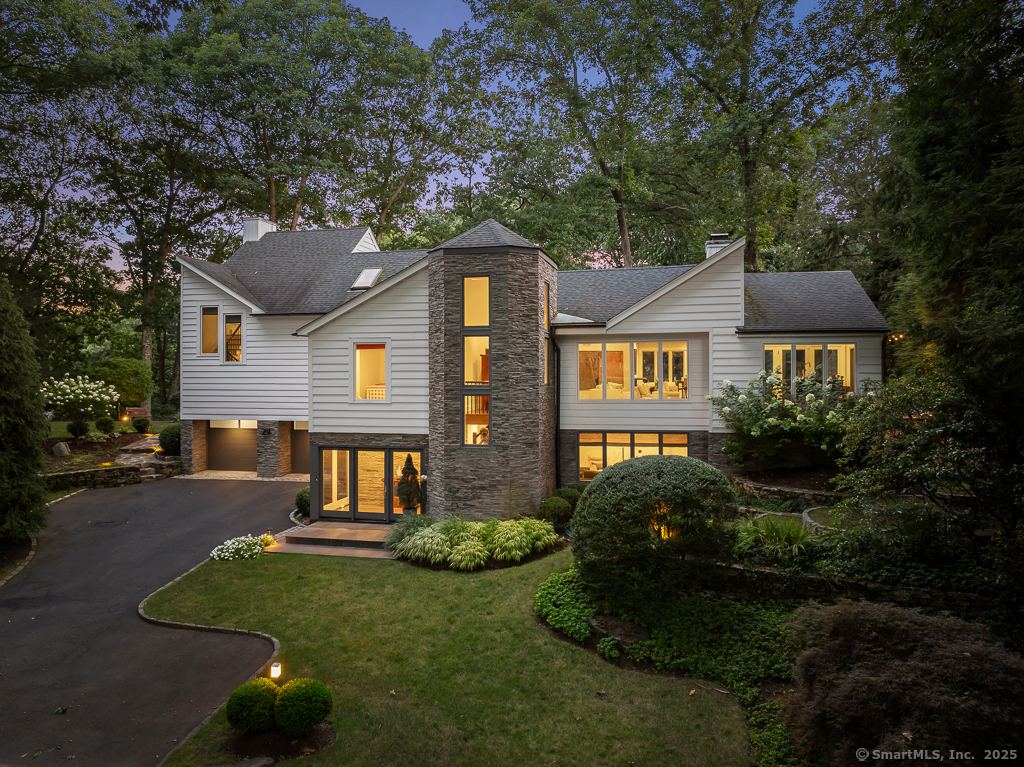
Bedrooms
Bathrooms
Sq Ft
Price
Westport, Connecticut
This modern home boasts architect-designed features, including custom fireplaces and European high-end fixtures AND the convenience of being within walking distance to downtown Westport, Compo Beach and Metro North. The glass & stone foyer leads directly up to the main floor, where soaring ceilings, and the warm, welcoming fireplace work together with the oversized windows and skylights to create a spectacular central living room. The kitchen is spacious and top notch, with custom cabinetry, high end appliances, a large island and a lovely dining area overlooking the water. There is a formal dining room and a gorgeous music room/den with a fireplace that both exit to a stone patio area on the side of the home. In the bedroom wing, there are 2 generously sized bedrooms that share a hall bath and the primary suite. The 1st floor of the primary suite consists of the main bedroom with a wall of windows towards the pond, a stylish marble bath with soaking tub, and custom fixtures, and a large walk in closet. The suite continues to a 2nd level where there is vaulted ceiling sitting room/office with fireplace and deck, a nook currently being used as a home gym, and a half bath. The lower level is anchored by a large recreation room, complete with a wine cellar! The 4th bedroom & full bath are privately placed on the LL. Outdoor areas include beautiful stone patios with party lights and grassy yard space overlooking the water!
Listing Courtesy of Compass Connecticut, LLC
Our team consists of dedicated real estate professionals passionate about helping our clients achieve their goals. Every client receives personalized attention, expert guidance, and unparalleled service. Meet our team:

Broker/Owner
860-214-8008
Email
Broker/Owner
843-614-7222
Email
Associate Broker
860-383-5211
Email
Realtor®
860-919-7376
Email
Realtor®
860-538-7567
Email
Realtor®
860-222-4692
Email
Realtor®
860-539-5009
Email
Realtor®
860-681-7373
Email
Realtor®
860-249-1641
Email
Acres : 0.45
Appliances Included : Oven/Range, Wall Oven, Refrigerator, Dishwasher, Washer, Dryer
Association Fee Includes : Snow Removal, Road Maintenance
Basement : Full, Heated, Fully Finished, Cooled, Liveable Space, Full With Walk-Out
Full Baths : 3
Half Baths : 2
Baths Total : 5
Beds Total : 4
City : Westport
Cooling : Central Air
County : Fairfield
Elementary School : Saugatuck
Fireplaces : 2
Foundation : Concrete
Fuel Tank Location : In Basement
Garage Parking : Attached Garage
Garage Slots : 2
Description : On Cul-De-Sac, Water View
Middle School : Bedford
Amenities : Golf Course, Library, Park, Playground/Tot Lot, Public Pool, Public Rec Facilities
Neighborhood : In-Town
Parcel : 410777
Postal Code : 06880
Roof : Asphalt Shingle
Additional Room Information : Laundry Room, Mud Room, Wine Cellar
Sewage System : Septic
SgFt Description : Four finished levels and expansion
Total SqFt : 3660
Tax Year : July 2024-June 2025
Total Rooms : 11
Watersource : Public Water Connected
weeb : RPR, IDX Sites, Realtor.com
Phone
860-384-7624
Address
20 Hopmeadow St, Unit 821, Weatogue, CT 06089