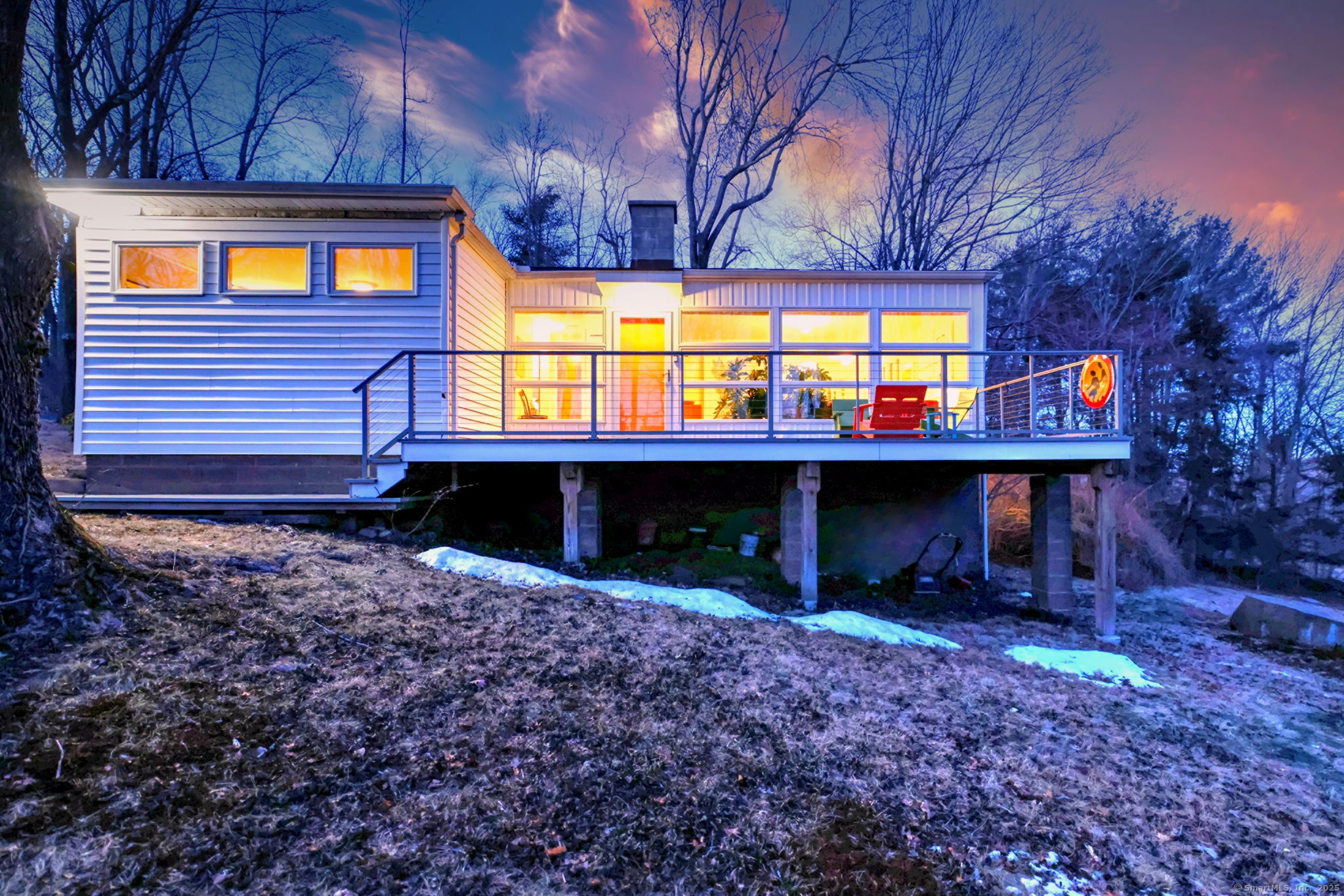
Bedrooms
Bathrooms
Sq Ft
Price
Bethany Connecticut
This lovely Mid-Century Modern home was designed in 1959 by Architect Alexander Smith Cochran for Theodore Sizer, a Yale art historian and director of the Yale University Art Gallery, who wanted a guest house next door to their own home. The soaring windows (10'X6') flood the Kitchen and Living Room with sunlight. The Living Room boasts parquet wood floors, a window span of 16'X6' and a Nexan aluminum deck surrounded by the sounds of nature -great place to enjoy your morning coffee. The remodeled Kitchen was designed by The Kitchen Company in 2009, which includes parquet wood floor, Quartz countertops, small island with stainless steel sink and faucet by Torrco, tile backsplash, and newer appliances. Two bedrooms with built-in bureaus and a remodeled full Bath with beautiful glass tile floor and walls, built-in ironing board, complete the main level. The finished walkout lower level is currently a third bedroom with a refreshed full Bath with tile floor, tub and shower, however it can serve many purposes. Many upgrades include septic, hot water heater (2020), ring alarm security system and cameras (2023), roof (2018-30 yr arch shingle), storm doors, front door (2023), central air, well pump (2019), and more (see list on ATTACHMENTS). Circular driveway, one-car detached garage. Close proximity to Lake Chamberlain's hiking, horse riding trails, and fishing, along with Conservation hiking trails galore! A nature lovers' paradise! NOT A DRIVE BY- Front door faces south/the woods
Listing Courtesy of Coldwell Banker Realty
Our team consists of dedicated real estate professionals passionate about helping our clients achieve their goals. Every client receives personalized attention, expert guidance, and unparalleled service. Meet our team:

Broker/Owner
860-214-8008
Email
Broker/Owner
843-614-7222
Email
Associate Broker
860-383-5211
Email
Realtor®
860-919-7376
Email
Realtor®
860-538-7567
Email
Realtor®
860-222-4692
Email
Realtor®
860-539-5009
Email
Realtor®
860-681-7373
Email
Realtor®
860-249-1641
Email
Acres : 1
Appliances Included : Oven/Range, Microwave, Refrigerator, Dishwasher, Washer, Electric Dryer
Basement : Crawl Space, Partial, Full, Heated, Fully Finished, Interior Access, Liveable Space, Concrete Floor, Full With Walk-Out
Full Baths : 2
Baths Total : 2
Beds Total : 3
City : Bethany
Cooling : Central Air
County : New Haven
Elementary School : Bethany Community
Foundation : Block
Fuel Tank Location : In Basement
Garage Parking : Detached Garage, Paved, Off Street Parking, Driveway
Garage Slots : 1
Description : Lightly Wooded, Dry
Middle School : Amity
Amenities : Bocci Court, Golf Course, Health Club, Lake, Library, Stables/Riding
Neighborhood : N/A
Parcel : 1056839
Total Parking Spaces : 5
Postal Code : 06524
Roof : Asphalt Shingle
Sewage System : Septic
SgFt Description : lower level additional 400 sfq is totally finished; walkout
Total SqFt : 1409
Tax Year : July 2024-June 2025
Total Rooms : 5
Watersource : Private Well
weeb : RPR, IDX Sites, Realtor.com
Phone
860-384-7624
Address
20 Hopmeadow St, Unit 821, Weatogue, CT 06089