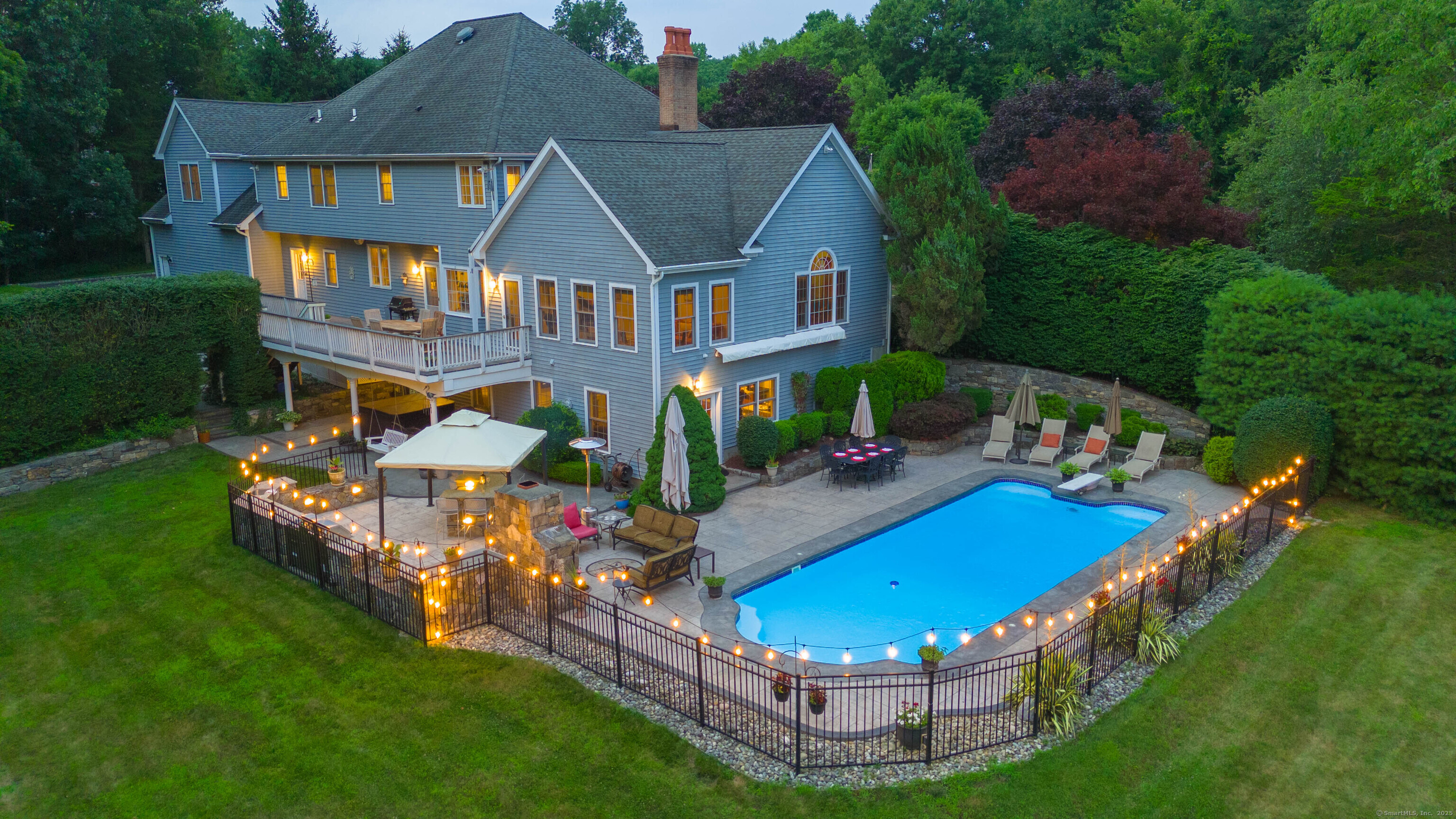
Bedrooms
Bathrooms
Sq Ft
Price
Easton, Connecticut
Your outdoor oasis awaits! Sited on a coveted double cul-de-sac, when you step in to 10 Robin Hood Lane and you will know it's "the one". This 2000 built colonial has everything you are looking for and more. The gracious entry foyer is both impressive and welcoming. Through arched French doors you will find the perfect home office with built-ins. The dining room has in-laid hardwood flooring and pretty moldings. Your kitchen will be the heart of the home and features granite counters, newer stainless appliances, warm toned cabinetry, a custom island and dry bar. It opens directly to the family room with stone fireplace and vaulted ceiling. An adjacent sunroom is a cozy area for playing games or music. 2 Upstairs is the primary suite with 2 walk-in-closets and a spa-like bathroom with an oversized shower, separate tub, double sinks and bidet. There are 3 additional spacious bedrooms plus a bonus room for hobbies or private play space. The lower level doesn't disappoint with a recreation room, bar area, gym area and plenty of storage. It walks directly out to an incredible outdoor space -- complete with saline fiberglass heated pool, wrap-around patio with full outdoor kitchen and fireplace. It is truly an outdoor entertaining paradise. The property has been meticulously cared for and also features a garden area plus a creek and walking trails for exploring. Only minutes to shops and restaurants, plus hiking trails and Easton's farms.
Listing Courtesy of Coldwell Banker Realty
Our team consists of dedicated real estate professionals passionate about helping our clients achieve their goals. Every client receives personalized attention, expert guidance, and unparalleled service. Meet our team:

Broker/Owner
860-214-8008
Email
Broker/Owner
843-614-7222
Email
Associate Broker
860-383-5211
Email
Realtor®
860-919-7376
Email
Realtor®
860-538-7567
Email
Realtor®
860-222-4692
Email
Realtor®
860-539-5009
Email
Realtor®
860-681-7373
Email
Realtor®
860-249-1641
Email
Acres : 3.02
Appliances Included : Gas Cooktop, Wall Oven, Microwave, Refrigerator, Dishwasher, Washer, Dryer
Attic : Storage Space, Pull-Down Stairs
Basement : Full, Heated, Partially Finished, Walk-out
Full Baths : 3
Half Baths : 2
Baths Total : 5
Beds Total : 5
City : Easton
Cooling : Central Air
County : Fairfield
Elementary School : Samuel Staples
Fireplaces : 1
Foundation : Concrete
Fuel Tank Location : In Basement
Garage Parking : Attached Garage
Garage Slots : 3
Description : Some Wetlands, In Subdivision, Lightly Wooded, Level Lot, On Cul-De-Sac, Professionally Landscaped
Middle School : Helen Keller
Amenities : Park, Stables/Riding
Neighborhood : N/A
Parcel : 1946800
Pool Description : Fiberglass, Heated, Salt Water, In Ground Pool
Postal Code : 06612
Roof : Asphalt Shingle
Sewage System : Septic
Total SqFt : 5204
Tax Year : July 2024-June 2025
Total Rooms : 13
Watersource : Private Well
weeb : RPR, IDX Sites, Realtor.com
Phone
860-384-7624
Address
20 Hopmeadow St, Unit 821, Weatogue, CT 06089