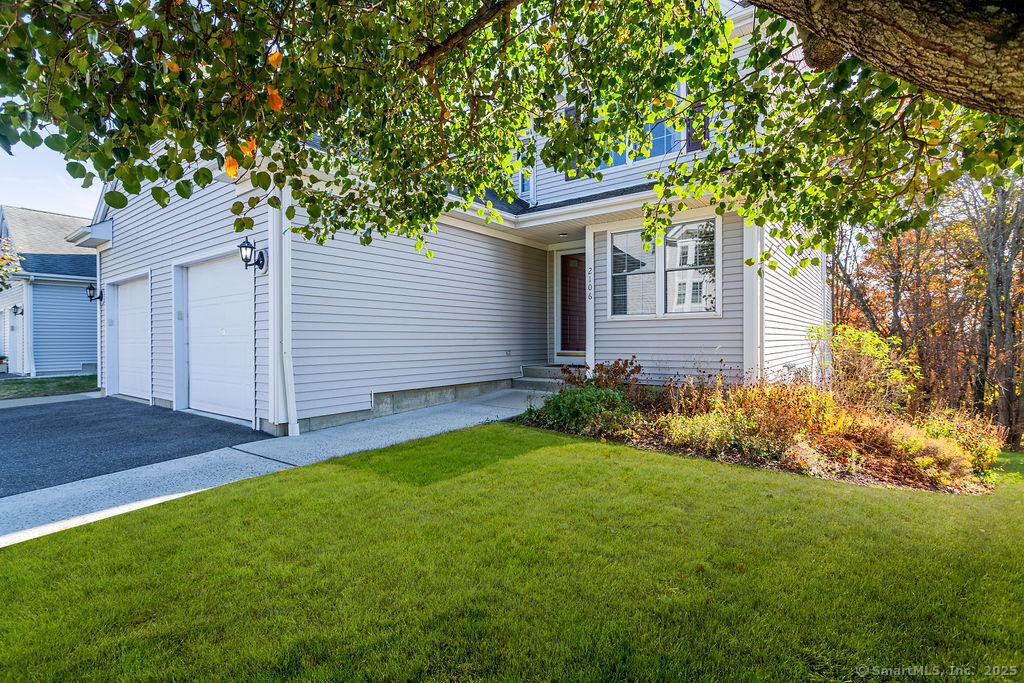
Bedrooms
Bathrooms
Sq Ft
Price
Danbury, Connecticut
A tri-level end unit townhome in the highly desired "Sterling Woods" Complex! This 2-bedroom, 3.5-bath "Chestnut Model" features a spacious main level, a modern kitchen boasting granite countertops, tiled backsplash, plenty of storage, and a casual dining area. The formal dining area has sliding doors that lead to an oversized private deck with serene woodland views. The inviting living room, with hardwood floors and a gas log fireplace, flows seamlessly into the dining space. This level also includes a convenient powder room, laundry area, and access to the one-car garage. On the upper level, you'll find a sizeable primary bedroom with a vaulted ceiling, a walk-in closet, and a private full bath featuring a double vanity and a shower stall. A second bedroom with a double-door closet and a private full bath is also on this level. The lower level provides additional finished space ideal for a home office, workout area, or playroom, as well as a full bath and unfinished storage/mechanical room. The community offers several amenities, including a large pool, walking trails, a playground, and a clubhouse. With easy access to shopping, dining, and major routes like Route 7 and I-84, this home is a perfect blend of comfort and convenience. Welcome home!
Listing Courtesy of Keller Williams Realty
Our team consists of dedicated real estate professionals passionate about helping our clients achieve their goals. Every client receives personalized attention, expert guidance, and unparalleled service. Meet our team:

Broker/Owner
860-214-8008
Email
Broker/Owner
843-614-7222
Email
Associate Broker
860-383-5211
Email
Realtor®
860-919-7376
Email
Realtor®
860-538-7567
Email
Realtor®
860-222-4692
Email
Realtor®
860-539-5009
Email
Realtor®
860-681-7373
Email
Realtor®
860-249-1641
Email
Appliances Included : Gas Range, Microwave, Refrigerator, Dishwasher, Washer, Dryer
Association Amenities : Club House, Guest Parking, Playground/Tot Lot, Pool
Association Fee Includes : Club House, Grounds Maintenance, Trash Pickup, Snow Removal, Water, Sewer, Property Management, Pest Control, Insurance
Attic : Storage Space, Access Via Hatch
Basement : Full, Heated, Storage, Cooled, Full With Walk-Out
Full Baths : 3
Half Baths : 1
Baths Total : 4
Beds Total : 2
City : Danbury
Complex : Sterling Woods
Cooling : Central Air, Zoned
County : Fairfield
Elementary School : Stadley Rough
Fireplaces : 1
Garage Parking : Unit Garage, Attached Garage
Garage Slots : 1
Description : Lightly Wooded, Level Lot
Middle School : Broadview
Amenities : Golf Course, Health Club, Lake, Library, Medical Facilities, Park, Private School(s), Shopping/Mall
Neighborhood : Stadley Rough
Parcel : 1947578
Pets : Must abide by association
Pets Allowed : Yes
Pool Description : Safety Fence, In Ground Pool
Postal Code : 06811
Sewage System : Public Sewer Connected
Total SqFt : 2185
Tax Year : July 2024-June 2025
Total Rooms : 5
Watersource : Public Water Connected
weeb : RPR, IDX Sites, Realtor.com
Phone
860-384-7624
Address
20 Hopmeadow St, Unit 821, Weatogue, CT 06089