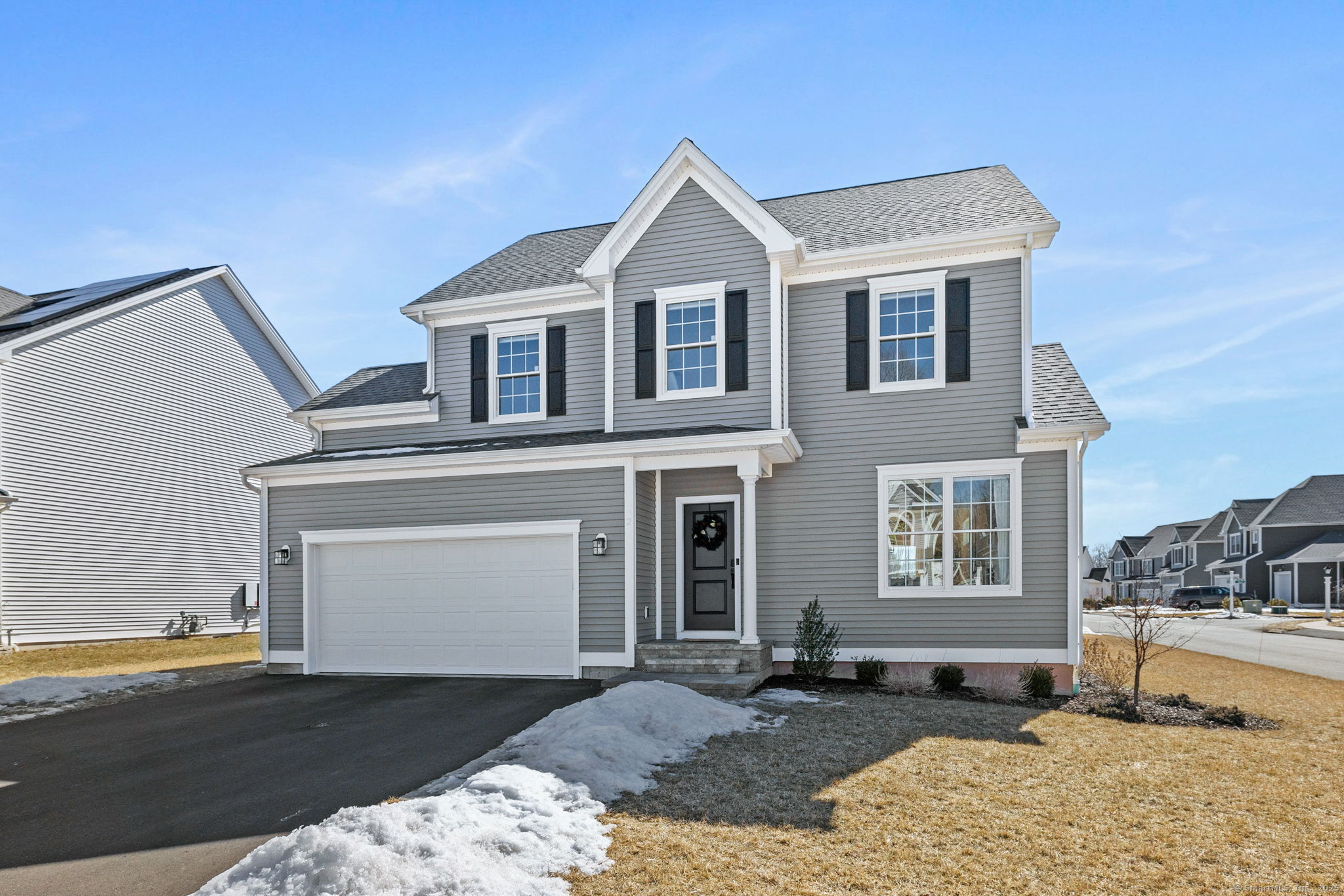
Bedrooms
Bathrooms
Sq Ft
Price
Plainville Connecticut
Better than new, this Carrier built home in Samuel's Crossing blends modern style with thoughtful upgrades. Step inside to find a spacious and open floor plan, featuring hardwood floors and abundant natural light. A white kitchen, featuring leathered granite countertops and center island anchors the space, flowing right into the dining area for easy entertaining. Upstairs, the primary suite is a true retreat, complete with elegant hardwood floors, a generous walk-in closet, and a spa-like ensuite bathroom with dual vanities. Two more bedrooms with large closets and another full bathroom round out the floor. The partially finished basement offers 367 sq ft of additional living space with recessed lighting and laminate flooring. This area provides the perfect space for a home office, media room, play room or gym. Additional highlights include a tiled mudroom with extra shelving, ideal for staying organized, a fully fenced backyard, and a 240V EV charging outlet in the garage. Located in a prime neighborhood with easy access to shopping, dining, and major highways, this home is a must-see! Schedule your showing today!
Listing Courtesy of Berkshire Hathaway NE Prop.
Our team consists of dedicated real estate professionals passionate about helping our clients achieve their goals. Every client receives personalized attention, expert guidance, and unparalleled service. Meet our team:

Broker/Owner
860-214-8008
Email
Broker/Owner
843-614-7222
Email
Associate Broker
860-383-5211
Email
Realtor®
860-919-7376
Email
Realtor®
860-538-7567
Email
Realtor®
860-222-4692
Email
Realtor®
860-539-5009
Email
Realtor®
860-681-7373
Email
Realtor®
860-249-1641
Email
Appliances Included : Oven/Range, Microwave, Dishwasher, Washer, Dryer
Association Fee Includes : Grounds Maintenance, Trash Pickup, Snow Removal
Basement : Full, Fully Finished
Full Baths : 2
Half Baths : 1
Baths Total : 3
Beds Total : 3
City : Plainville
Cooling : Central Air
County : Hartford
Elementary School : Louis Toffolon
Fireplaces : 1
Foundation : Concrete
Garage Parking : Attached Garage
Garage Slots : 2
Description : In Subdivision, Level Lot, Professionally Landscaped
Neighborhood : N/A
Parcel : 2560257
Postal Code : 06062
Property Information : Planned Unit Development
Roof : Asphalt Shingle
Sewage System : Public Sewer Connected
Total SqFt : 2301
Subdivison : Samuel's Crossing
Tax Year : July 2024-June 2025
Total Rooms : 6
Watersource : Public Water Connected
weeb : RPR, IDX Sites, Realtor.com
Phone
860-384-7624
Address
20 Hopmeadow St, Unit 821, Weatogue, CT 06089