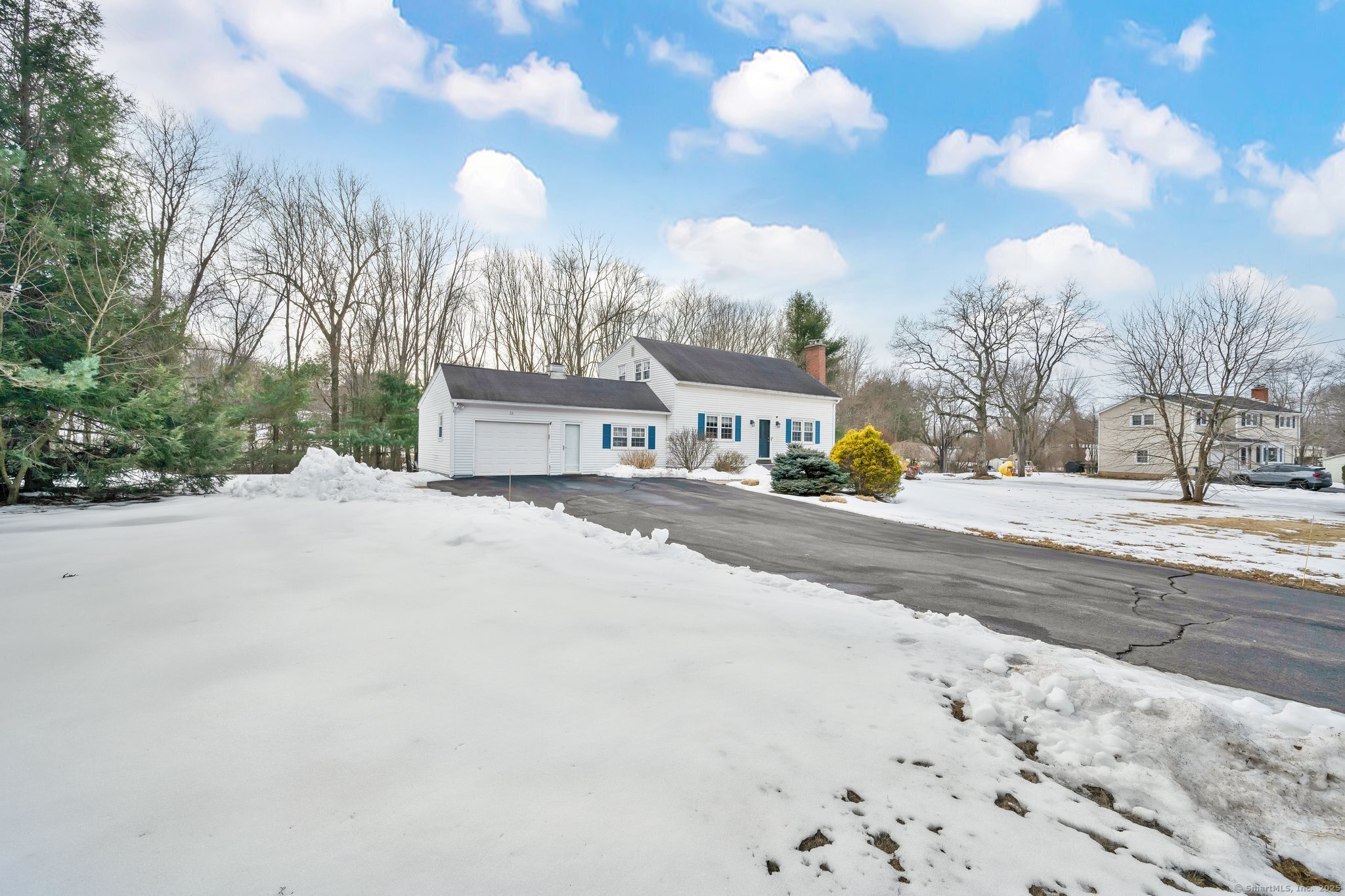
Bedrooms
Bathrooms
Sq Ft
Price
Vernon Connecticut
HIGHEST AND BEST DUE MONDAY 3/3 @5PM. Welcome to 53 Pearl Drive, a charming 4-bedroom, 2.5-bathroom Cape nestled against the serene Ogden Brook in one of Vernon's most sought-after neighborhoods! Known for its safe streets and close-knit community, this home offers a versatile layout perfect for a variety of living situations. The first-floor bedroom can double as a home office or guest room, while the dining room, family room, and living room with a cozy fireplace provide plenty of space to gather and entertain. Beautiful hardwood floors flow throughout the main living spaces and bedrooms, adding timeless character. Upstairs, you'll find the primary suite with a full bath and ductless air unit for year-round comfort, along with two additional bedrooms and a full bath. The full basement offers ample storage and the potential to be finished for additional living space. Enjoy peace of mind with windows featuring a transferable lifetime warranty, a generator hookup, and a furnace serviced annually. Outside, the 16x16 cedar wood deck overlooks a private backyard - perfect for enjoying the natural surroundings. Conveniently located near restaurants, health care facilities, Tri-city plaza and I-84, this home combines privacy with accessibility. Don't miss your chance to make this versatile home your own!
Listing Courtesy of Coldwell Banker Realty
Our team consists of dedicated real estate professionals passionate about helping our clients achieve their goals. Every client receives personalized attention, expert guidance, and unparalleled service. Meet our team:

Broker/Owner
860-214-8008
Email
Broker/Owner
843-614-7222
Email
Associate Broker
860-383-5211
Email
Realtor®
860-919-7376
Email
Realtor®
860-538-7567
Email
Realtor®
860-222-4692
Email
Realtor®
860-539-5009
Email
Realtor®
860-681-7373
Email
Realtor®
860-249-1641
Email
Acres : 0.73
Appliances Included : Oven/Range, Microwave, Refrigerator, Dishwasher, Washer, Dryer
Attic : Pull-Down Stairs
Basement : Full
Full Baths : 2
Half Baths : 1
Baths Total : 3
Beds Total : 4
City : Vernon
Cooling : Attic Fan, Ceiling Fans, Ductless
County : Tolland
Elementary School : Center Road
Fireplaces : 1
Foundation : Concrete
Fuel Tank Location : In Basement
Garage Parking : Attached Garage
Garage Slots : 1
Description : In Subdivision, Lightly Wooded, Level Lot
Neighborhood : N/A
Parcel : 2359910
Postal Code : 06066
Roof : Asphalt Shingle
Sewage System : Septic
Total SqFt : 1692
Tax Year : July 2024-June 2025
Total Rooms : 8
Watersource : Public Water Connected
weeb : RPR, IDX Sites, Realtor.com
Phone
860-384-7624
Address
20 Hopmeadow St, Unit 821, Weatogue, CT 06089