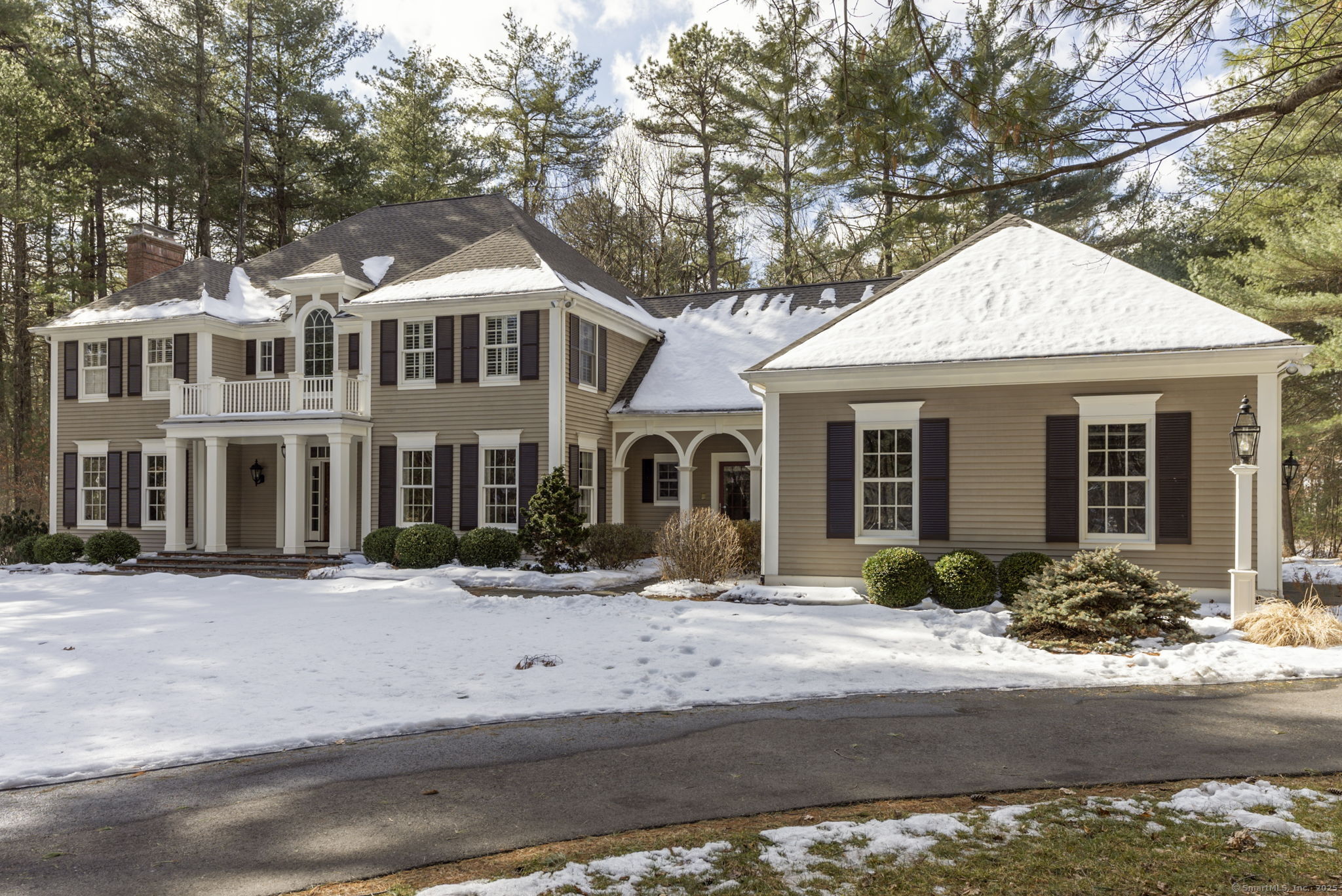
Bedrooms
Bathrooms
Sq Ft
Price
Farmington Connecticut
Nestled in the heart of Farmington's highly coveted Devonwood neighborhood, this 6,097 SF +/- masterpiece combines timeless Colonial elegance with modern luxury. Boasting 4,896 SF above grade and an additional 1,201 SF in the finished lower level, this home offers an unparalleled lifestyle for discerning buyers. A showcase of craftsmanship, the home features exquisite millwork, crown molding, wainscoting, and herringbone hardwood floors. Soaring ceilings and sunlit spaces set the stage for gracious living. The main level offers a chef's kitchen with premium appliances, a formal dining room, and a living room perfect for entertaining. A great room with a vaulted ceiling and gas fireplace invites relaxation, while a handsome office with custom built-ins ensures productivity. Additional conveniences include a dedicated mudroom, laundry room, and two half baths. Upstairs, the primary suite is a retreat unto itself, featuring a remodeled spa-inspired bath and a dressing room with dual walk-in closets. Three additional bedrooms, including one en suite, and a third full bath complete the upper level. The fully finished lower level is an entertainer's dream, with a media room, a full-service wet bar, a recreation space, a home gym with a half bath, and abundant storage. Updates include a newer roof (2023), new HVAC system for the 2nd floor (2024), bathroom renovations (ensuite and full guest baths), rebuilt chimney caps, a new patio with fire pit and re-sodded backyard, and more.
Listing Courtesy of Century 21 Clemens Group
Our team consists of dedicated real estate professionals passionate about helping our clients achieve their goals. Every client receives personalized attention, expert guidance, and unparalleled service. Meet our team:

Broker/Owner
860-214-8008
Email
Broker/Owner
843-614-7222
Email
Associate Broker
860-383-5211
Email
Realtor®
860-919-7376
Email
Realtor®
860-538-7567
Email
Realtor®
860-222-4692
Email
Realtor®
860-539-5009
Email
Realtor®
860-681-7373
Email
Realtor®
860-249-1641
Email
Acres : 1.24
Appliances Included : Gas Range, Wall Oven, Microwave, Subzero, Dishwasher, Disposal, Washer, Dryer, Wine Chiller
Association Fee Includes : Road Maintenance
Attic : Storage Space, Floored, Walk-up
Basement : Full, Garage Access, Partially Finished
Full Baths : 3
Half Baths : 3
Baths Total : 6
Beds Total : 4
City : Farmington
Cooling : Central Air
County : Hartford
Elementary School : Per Board of Ed
Fireplaces : 2
Foundation : Concrete
Fuel Tank Location : In Basement
Garage Parking : Attached Garage
Garage Slots : 3
Description : In Subdivision, Lightly Wooded, Level Lot, On Cul-De-Sac
Amenities : Golf Course, Health Club, Medical Facilities, Park, Private School(s), Shopping/Mall
Neighborhood : N/A
Parcel : 1983043
Postal Code : 06032
Roof : Asphalt Shingle
Additional Room Information : Foyer, Gym, Laundry Room, Mud Room
Sewage System : Public Sewer Connected
SgFt Description : The three-season porch at the rear of the home was converted to a mudroom.
Total SqFt : 6097
Tax Year : July 2024-June 2025
Total Rooms : 14
Watersource : Public Water Connected
weeb : RPR, IDX Sites, Realtor.com
Phone
860-384-7624
Address
20 Hopmeadow St, Unit 821, Weatogue, CT 06089