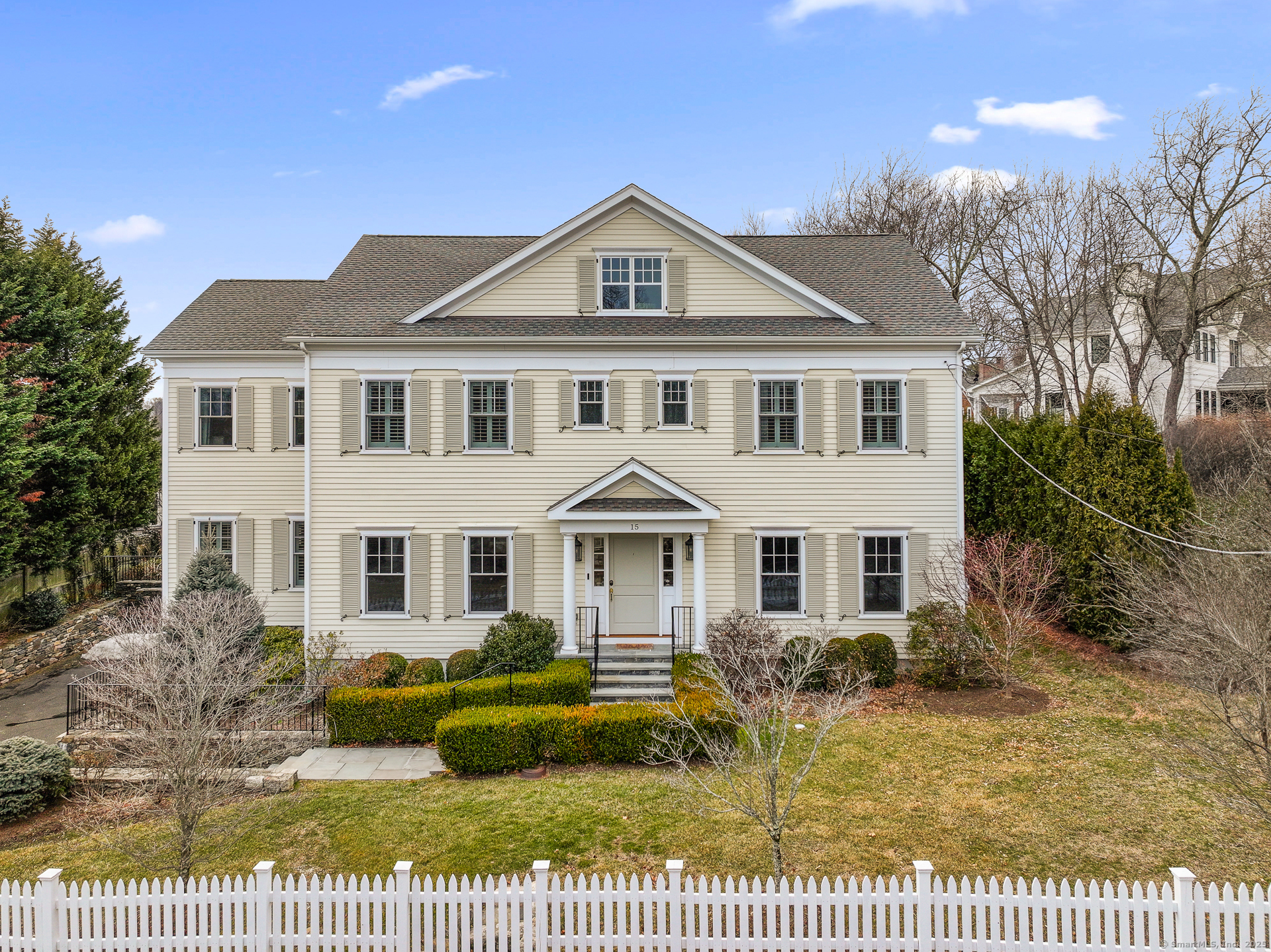
Bedrooms
Bathrooms
Sq Ft
Price
Darien Connecticut
PRICE IMPROVEMENT. Stunning Colonial. Enjoy low-maintenance living in a spacious, custom-built home on one of Darien's most sought-after streets.7 bedrooms and 6 fulls baths all with detailed millwork make this elegant home an exceptional find. The open, light-filled kitchen with a center island is the heart of the main floor, effortlessly flowing into the gracious family room on one side and a charming breakfast nook on the other. The formal dining room is also attached to the kitchen through the butlers pantry, ideal for entertaining. The formal living room with coffered ceilings and hardwood herringbone floors leads to a flexible space for either a home office or main floor bedroom, as well as a full bath. The second floor boasts four large bedrooms and three full baths, while the third floor has a generous guest suite and open playroom with vaulted ceilings. An additional 544 square feet of finished, walk-out basement space has a full bath and a bedroom or home gym, as well as a play area. The attached, 2-car garage and copious storage complete the expansive home. Beautifully choreographed seasonal plantings from a renowned landscape design company add a 3-season burst of color to the yard, where the bluestone patio offers a perfect outdoor dining place. Close proximity to beach, train, and the new Darien Commons development make 15 Gardiner Street the ideal location for enjoying Darien's top amenities.
Listing Courtesy of Compass Connecticut, LLC
Our team consists of dedicated real estate professionals passionate about helping our clients achieve their goals. Every client receives personalized attention, expert guidance, and unparalleled service. Meet our team:

Broker/Owner
860-214-8008
Email
Broker/Owner
843-614-7222
Email
Associate Broker
860-383-5211
Email
Realtor®
860-919-7376
Email
Realtor®
860-538-7567
Email
Realtor®
860-222-4692
Email
Realtor®
860-539-5009
Email
Realtor®
860-681-7373
Email
Realtor®
860-249-1641
Email
Acres : 0.23
Appliances Included : Gas Cooktop, Wall Oven, Microwave, Refrigerator, Dishwasher, Washer, Gas Dryer, Wine Chiller
Attic : Walk-up
Basement : Partial, Fully Finished
Full Baths : 6
Baths Total : 6
Beds Total : 7
City : Darien
Cooling : Central Air
County : Fairfield
Elementary School : Hindley
Fireplaces : 2
Foundation : Concrete
Fuel Tank Location : In Garage
Garage Parking : Attached Garage, Paved, Driveway
Garage Slots : 2
Description : Fence - Partial
Amenities : Park, Playground/Tot Lot, Private School(s), Public Pool, Public Transportation, Walk to Bus Lines
Neighborhood : Tokeneke
Parcel : 107591
Total Parking Spaces : 2
Postal Code : 06820
Roof : Asphalt Shingle
Sewage System : Public Sewer Connected
SgFt Description : finished
Total SqFt : 5722
Tax Year : July 2024-June 2025
Total Rooms : 14
Watersource : Public Water Connected
weeb : RPR, IDX Sites, Realtor.com
Phone
860-384-7624
Address
20 Hopmeadow St, Unit 821, Weatogue, CT 06089