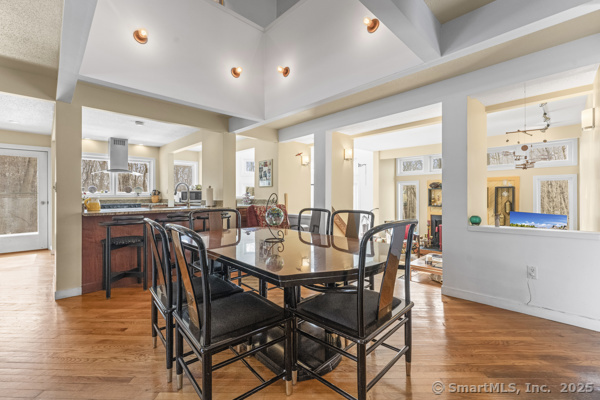
Bedrooms
Bathrooms
Sq Ft
Price
Madison, Connecticut
Nestled on a private drive with only five single-family homes, this custom-built contemporary home offers a perfect blend of modern design and natural serenity. With 1,649 sq. ft. of thoughtfully designed living space, this one-owner home sits on a picturesque 1.7-acre wooded lot, providing unparalleled privacy and tranquility. Step inside to discover a bright and airy layout, featuring hardwood floors throughout and stylish tile flooring in the entry foyer and bathrooms. The main level boasts a sunken living room with an adjacent office area, where large sliding glass doors open onto an oversized raised deck-ideal for enjoying the peaceful wooded views and entertaining guests. A convenient two-fixture powder room completes the first floor. The second level is home to two generously sized bedrooms, each offering ample closet space and large windows framing the stunning natural surroundings. A full bathroom is also located on this floor. Continue upward to the third level, where a spacious third bedroom awaits, offering panoramic views of the lush rear yard. The full basement provides ample storage space and houses essential utilities, including a propane-fired Navien wall-mounted boiler, a forced air handler for air conditioning, and an oil-fired hot water heater. Completing this exceptional property is a detached two-car garage with an overhead door and additional storage or workshop space-perfect for projects, hobbies, or extra storage.Make this your home before it is GONE!
Listing Courtesy of IMT Realty
Our team consists of dedicated real estate professionals passionate about helping our clients achieve their goals. Every client receives personalized attention, expert guidance, and unparalleled service. Meet our team:

Broker/Owner
860-214-8008
Email
Broker/Owner
843-614-7222
Email
Associate Broker
860-383-5211
Email
Realtor®
860-919-7376
Email
Realtor®
860-538-7567
Email
Realtor®
860-222-4692
Email
Realtor®
860-539-5009
Email
Realtor®
860-681-7373
Email
Realtor®
860-249-1641
Email
Acres : 1.7
Appliances Included : Electric Range, Oven/Range, Microwave, Range Hood, Refrigerator, Dishwasher, Washer, Electric Dryer
Basement : Full, Unfinished, Storage, Interior Access, Concrete Floor
Full Baths : 1
Half Baths : 1
Baths Total : 2
Beds Total : 3
City : Madison
Cooling : Heat Pump, Zoned
County : New Haven
Elementary School : Per Board of Ed
Fireplaces : 1
Foundation : Concrete, Masonry
Fuel Tank Location : Above Ground
Garage Parking : Detached Garage, Paved, Off Street Parking, Driveway
Garage Slots : 1
Handicap : Ramps
Description : Secluded, Treed, Borders Open Space, Dry, Sloping Lot, On Cul-De-Sac
Middle School : Per Board of Ed
Amenities : Golf Course, Health Club, Library, Medical Facilities, Park, Shopping/Mall
Neighborhood : N/A
Parcel : 1160386
Total Parking Spaces : 8
Postal Code : 06443
Roof : Asphalt Shingle, Metal
Sewage System : Septic
Total SqFt : 1649
Tax Year : July 2024-June 2025
Total Rooms : 6
Watersource : Private Well
weeb : RPR, IDX Sites, Realtor.com
Phone
860-384-7624
Address
20 Hopmeadow St, Unit 821, Weatogue, CT 06089