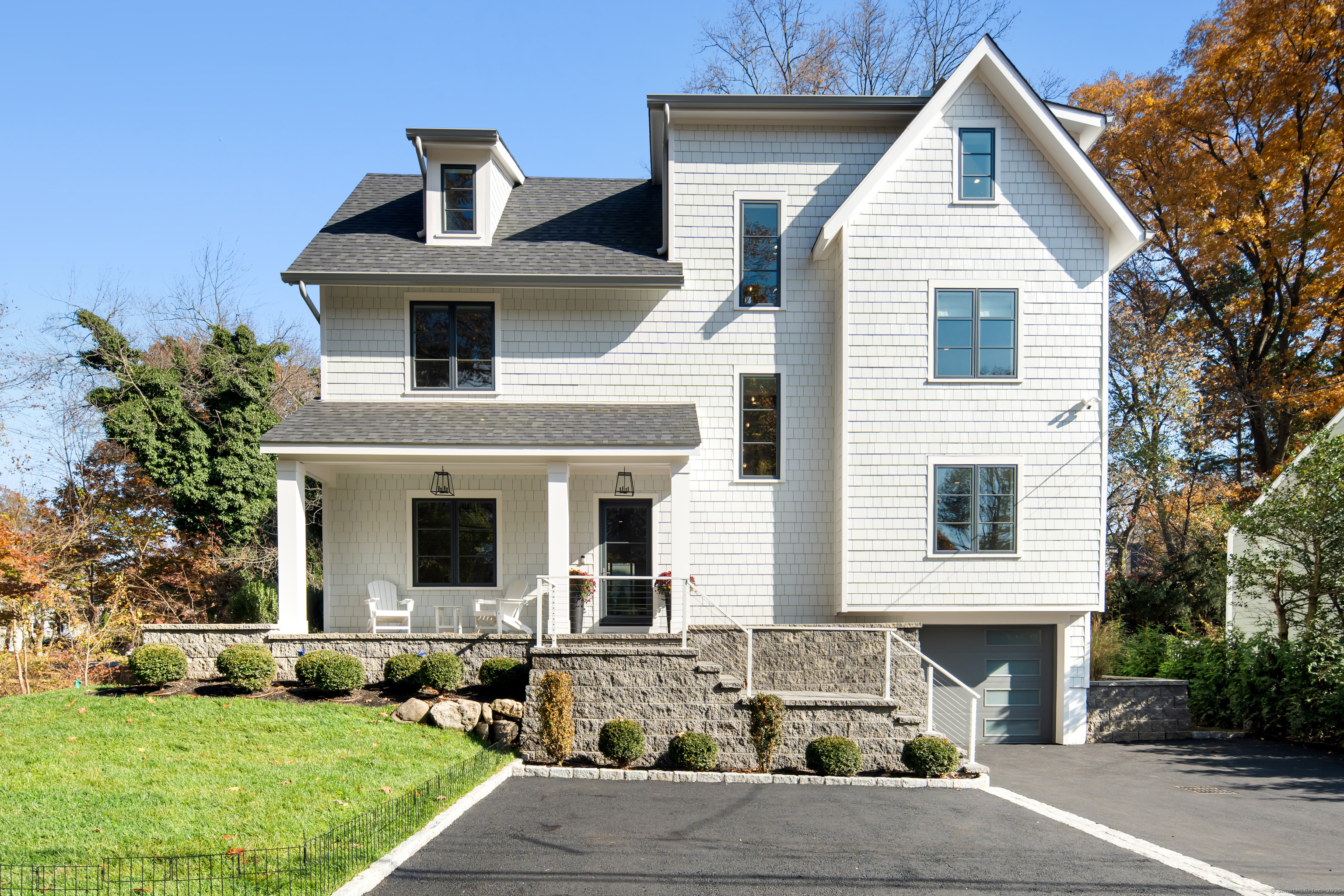
Bedrooms
Bathrooms
Sq Ft
Price
Greenwich Connecticut
Sophisticated New Construction in Prime Riverside - by Build Casa Tua. This stunning newly built 4-bedroom, 4.1-bath home offers around 4,400 sq ft of elegant, modern living. Thoughtfully designed across four levels, it features a custom white oak kitchen with Thermador appliances, a wet bar, and sleek quartz finishes, all flowing seamlessly into a heated deck for effortless indoor-outdoor dining. The great room boasts 10-ft ceilings and a gas fireplace, while a private home office adds to the home's functionality. The primary suite is a luxurious retreat with 12-ft ceilings, a custom closet, and a spa-like bath with heated floors and a freestanding tub. Two additional en-suite bedrooms, a laundry room, and linen closet complete the second floor. The third level offers a library/study room, along with an additional bedroom and full bathroom, plus a bonus space with plenty of storage. The lower level features, two mudrooms with built-ins, half bathroom and a walkout basement leading to a spacious, serene, flat backyard. With white oak flooring throughout, Marvin windows & doors, and three-zone Google-controlled climate and heated outdoor deck, this home offers the perfect blend of style, comfort, and smart living.
Listing Courtesy of William Raveis Real Estate
Our team consists of dedicated real estate professionals passionate about helping our clients achieve their goals. Every client receives personalized attention, expert guidance, and unparalleled service. Meet our team:

Broker/Owner
860-214-8008
Email
Broker/Owner
843-614-7222
Email
Associate Broker
860-383-5211
Email
Realtor®
860-919-7376
Email
Realtor®
860-538-7567
Email
Realtor®
860-222-4692
Email
Realtor®
860-539-5009
Email
Realtor®
860-681-7373
Email
Realtor®
860-249-1641
Email
Acres : 0.17
Appliances Included : Gas Cooktop, Gas Range, Oven/Range, Refrigerator, Dishwasher, Washer, Electric Dryer
Attic : Finished, Walk-up
Basement : Full, Full With Walk-Out
Full Baths : 4
Half Baths : 1
Baths Total : 5
Beds Total : 4
City : Greenwich
Cooling : Central Air
County : Fairfield
Elementary School : North Mianus
Fireplaces : 1
Foundation : Block
Garage Parking : Attached Garage, Driveway
Garage Slots : 1
Description : Corner Lot
Middle School : Eastern
Neighborhood : Riverside
Parcel : 1856298
Total Parking Spaces : 6
Postal Code : 06878
Roof : Asphalt Shingle
Additional Room Information : Laundry Room, Mud Room
Sewage System : Public Sewer Connected
SgFt Description : Architect
Total SqFt : 4400
Tax Year : July 2024-June 2025
Total Rooms : 15
Watersource : Public Water Connected
weeb : RPR, IDX Sites, Realtor.com
Phone
860-384-7624
Address
20 Hopmeadow St, Unit 821, Weatogue, CT 06089