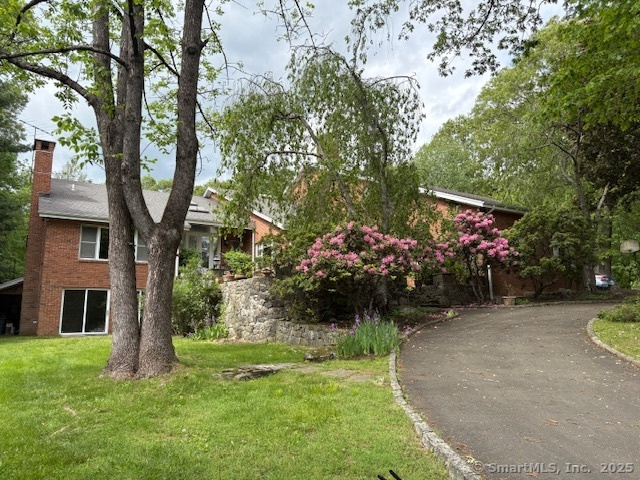
Bedrooms
Bathrooms
Sq Ft
Price
Stamford, Connecticut
This stunning 5-bedroom, 7.5 bath brick contemporary blends timeless elegance with modern sophistication. From the grand foyer, showcasing skylights and a limestone feature wall, to the living room with a quartzite fireplace and cathedral ceiling, every space in this home is designed for both beauty and function. The formal dining room, features a large bay window, offering picturesque views. The chef's kitchen is a culinary masterpiece, complete with travertine flooring, quartzite countertops, Miele espresso machine, double Wolf ovens, 6-burner stove with grill, Subzero refrigerator, and wine cooler. Just off the kitchen is a cozy den, complete with fireplace, skylights, and access to the expansive patio. The first floor primary suite is nothing short of spectacular. It features custom built bamboo cabinetry and a custom bed that blends seamlessly with the room's design. An electric fireplace and oversized windows provide breathtaking views of the pool. The primary bath is an oasis of luxury, offering an open-concept shower with a waterfall feature and floor-to-ceiling windows, creating a spa-like atmosphere. The upper-level consists of four generously-sized bedrooms, each with its own private ensuite bath. There is a practical 2nd floor laundry as well as open space, complete with built-in desks, perfect for homework, or indulging in creative hobbies and crafts.
Listing Courtesy of William Pitt Sotheby's Int'l
Our team consists of dedicated real estate professionals passionate about helping our clients achieve their goals. Every client receives personalized attention, expert guidance, and unparalleled service. Meet our team:

Broker/Owner
860-214-8008
Email
Broker/Owner
843-614-7222
Email
Associate Broker
860-383-5211
Email
Realtor®
860-919-7376
Email
Realtor®
860-538-7567
Email
Realtor®
860-222-4692
Email
Realtor®
860-539-5009
Email
Realtor®
860-681-7373
Email
Realtor®
860-249-1641
Email
Acres : 1
Appliances Included : Microwave, Range Hood, Refrigerator, Subzero, Dishwasher, Washer, Dryer
Attic : Storage Space, Partially Finished, Floored, Walk-up
Basement : Full, Storage, Fully Finished, Interior Access, Walk-out, Liveable Space, Full With Walk-Out
Full Baths : 7
Half Baths : 1
Baths Total : 8
Beds Total : 5
City : Stamford
Cooling : Central Air, Zoned
County : Fairfield
Elementary School : Stillmeadow
Fireplaces : 5
Foundation : Concrete, Masonry
Fuel Tank Location : In Basement
Garage Parking : Attached Garage
Garage Slots : 3
Description : Fence - Partial, Lightly Wooded, On Cul-De-Sac, Open Lot
Middle School : Cloonan
Amenities : Golf Course, Library, Medical Facilities, Park, Shopping/Mall, Stables/Riding
Neighborhood : Westover
Parcel : 339137
Pool Description : In Ground Pool
Postal Code : 06902
Roof : Asphalt Shingle
Additional Room Information : Foyer, Greenhouse, Gym, Laundry Room, Mud Room, Sitting Room
Sewage System : Septic
Total SqFt : 6354
Tax Year : July 2024-June 2025
Total Rooms : 13
Watersource : Public Water Connected
weeb : RPR, IDX Sites, Realtor.com
Phone
860-384-7624
Address
20 Hopmeadow St, Unit 821, Weatogue, CT 06089