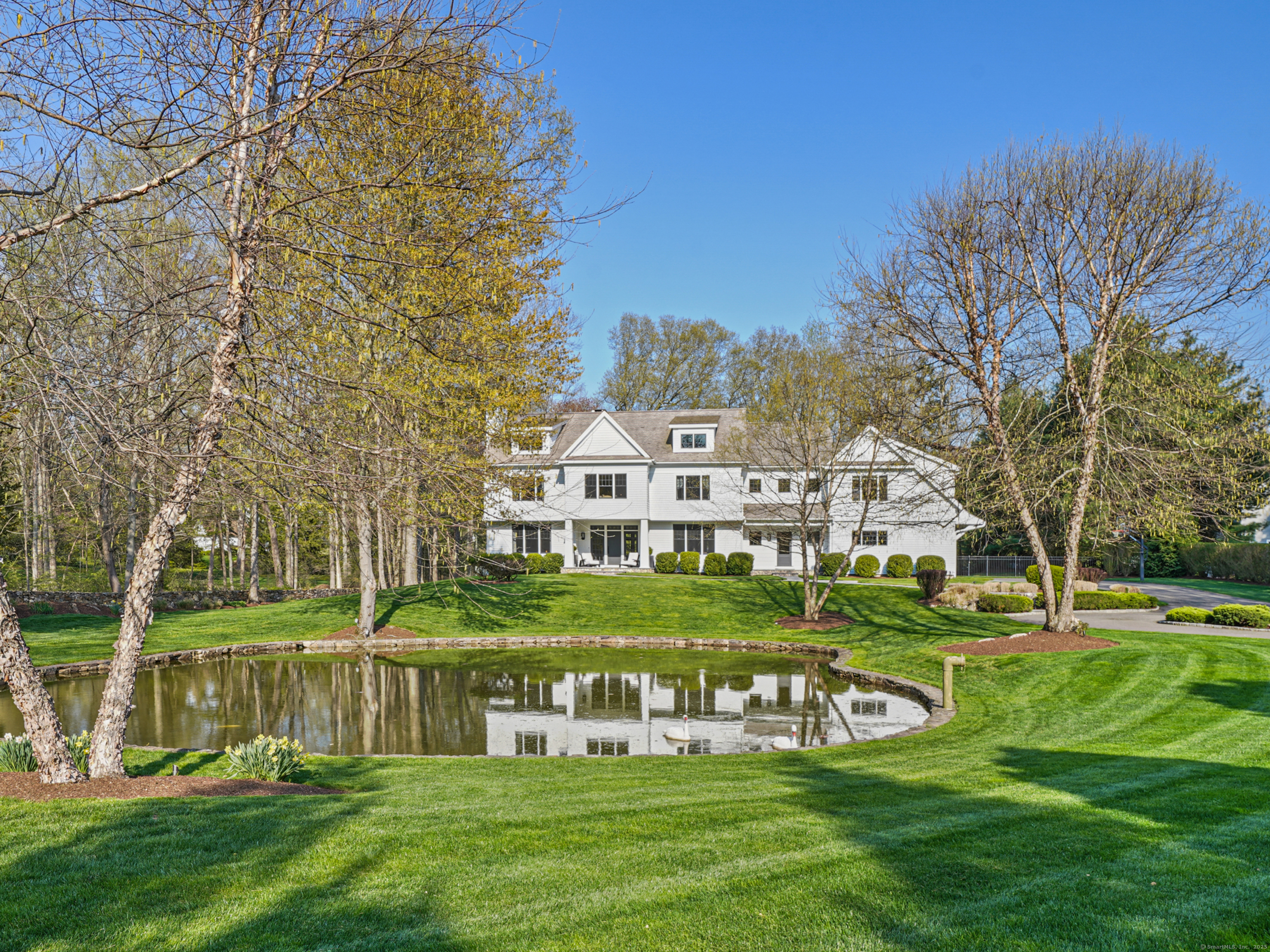
Bedrooms
Bathrooms
Sq Ft
Price
Weston, Connecticut
Drive through stately stone pillars to discover a serene 2-acre sanctuary in lower Weston. This private retreat features a picturesque, shallow, spring-fed pond ideal for winter skating. A true designer's masterpiece, this home was entirely renovated and rebuilt in 2019, blending exceptional craftsmanship with meticulous attention to detail. Experience seamless indoor-outdoor living with a heated gunite pool, built-in outdoor kitchen, fireplace, and a separate sunken spa. Inside, you'll find five bedrooms, five full baths, and two half baths, including a luxurious primary suite with a gas fireplace, walk-in closet, and a spa-inspired bathroom complete with a steam shower, heated floors, and soaking tub. Additional bedroom suites provide comfort and privacy, with one offering a spacious hangout room. The gourmet eat-in kitchen and Butler's pantry are outfitted with quartzite counters and high-end appliances. Step through exposed wooden beams into the inviting family room, where a gas fireplace and French doors open to the outdoor spaces, effortlessly blending the indoors with nature. A large office with a fireplace and a generous living room, also with a fireplace, provide plenty of room for both work and relaxation. A versatile third-floor bonus room or gym, a partially finished basement with ample storage and walk-out access, and full house generator complete this meticulously maintained home offering a rare piece of paradise, perfect for relaxing and entertaining.
Listing Courtesy of Coldwell Banker Realty
Our team consists of dedicated real estate professionals passionate about helping our clients achieve their goals. Every client receives personalized attention, expert guidance, and unparalleled service. Meet our team:

Broker/Owner
860-214-8008
Email
Broker/Owner
843-614-7222
Email
Associate Broker
860-383-5211
Email
Realtor®
860-919-7376
Email
Realtor®
860-538-7567
Email
Realtor®
860-222-4692
Email
Realtor®
860-539-5009
Email
Realtor®
860-681-7373
Email
Realtor®
860-249-1641
Email
Acres : 2.1
Appliances Included : Gas Cooktop, Wall Oven, Microwave, Subzero, Dishwasher, Washer, Dryer
Attic : Partially Finished, Floored, Walk-up
Basement : Full, Storage, Partially Finished
Full Baths : 5
Half Baths : 2
Baths Total : 7
Beds Total : 5
City : Weston
Cooling : Central Air, Zoned
County : Fairfield
Elementary School : Hurlbutt
Fireplaces : 5
Foundation : Concrete
Garage Parking : Attached Garage
Garage Slots : 3
Description : Treed, Level Lot, Professionally Landscaped
Middle School : Weston
Amenities : Library, Park, Playground/Tot Lot
Neighborhood : Lower Weston
Parcel : 406444
Pool Description : Gunite, Heated, In Ground Pool
Postal Code : 06883
Roof : Wood Shingle
Additional Room Information : Bonus Room, Foyer, Laundry Room, Mud Room, Sitting Room
Sewage System : Septic
Total SqFt : 7682
Tax Year : July 2025-June 2026
Total Rooms : 14
Watersource : Private Well
weeb : RPR, IDX Sites, Realtor.com
Phone
860-384-7624
Address
20 Hopmeadow St, Unit 821, Weatogue, CT 06089