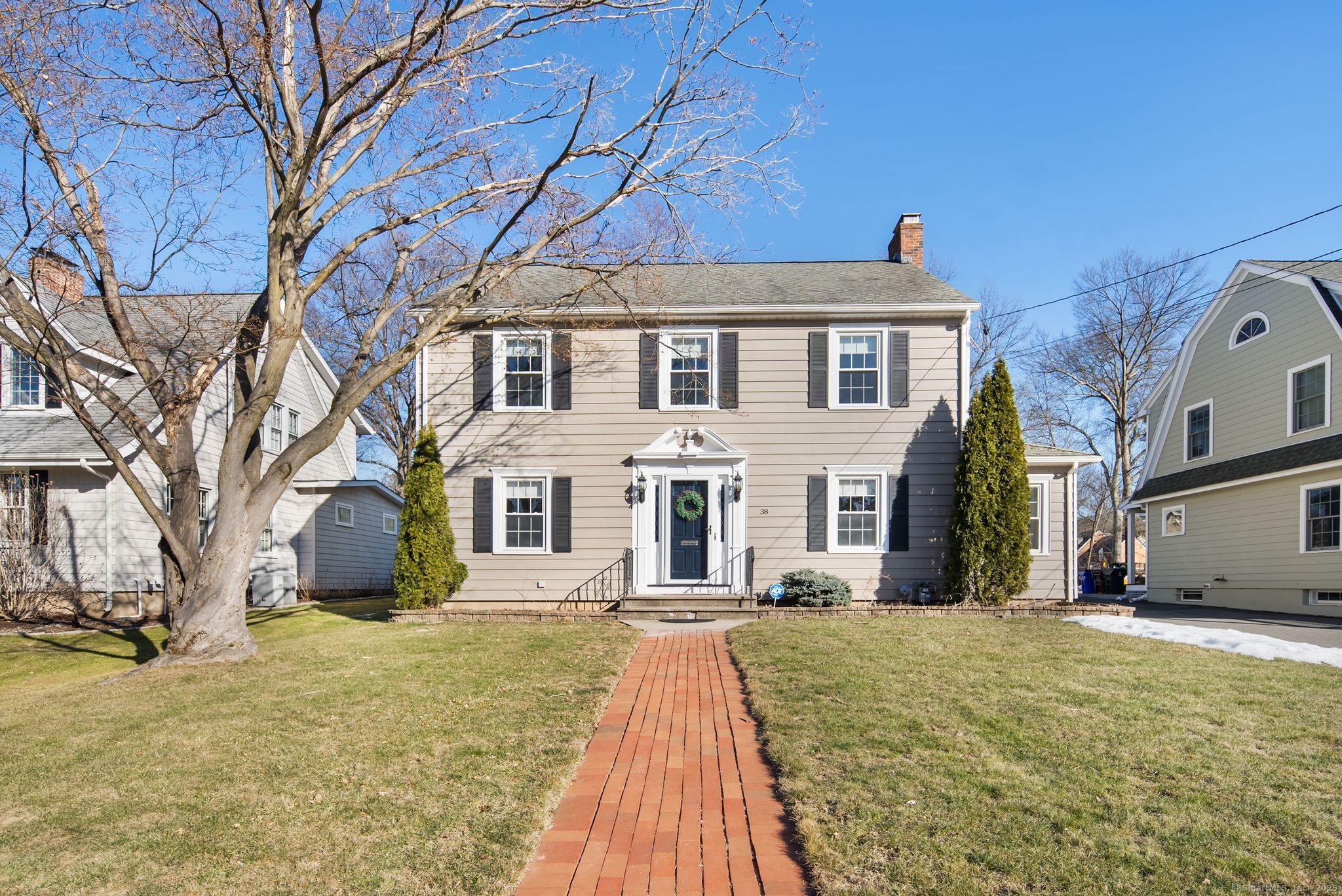
Bedrooms
Bathrooms
Sq Ft
Price
West Hartford Connecticut
Await the glorious arrival of Spring in this classic 1920s colonial nestled in one of West Hartford's most sought-after neighborhoods. The kitchen, as the heart of the home, is a spacious, welcoming space featuring a large center island, newer appliances, and abundant storage. The dining area opens through french doors into the foyer, while another set of french doors leads to the living room, complete with a gas fireplace and built-in bookcases. Off the living room is a delightful south-facing sunroom perfect as an office, play area or peaceful retreat. Off the kitchen is a mudroom w/ tiled floors, washer/dryer and access to the back yard. Upstairs, a primary bedroom w/ attached full bath & walk-in closet, two additional bedrooms, one with a charming 3-season porch, and 2nd full bath complete this floor. The fourth bedroom is on the 3rd floor along with a full bath and walk-in attic space. Throughout the home is recessed lighting, split-systems in each room for both cooling, gleaming hardwood floors and replacement windows. The outdoor space is perfect for relaxation or entertainment; a deck/patio with a shade awning and fenced-in area, and then beyond the 2-car detached garage, a large, level yard awaits, ideal for gardening or a friendly game of horseshoes! With its unbeatable location, walk to the Elizabeth Park, Morley School, and is easy access to both West Hartford Center and Bishops Corner. Don't miss this opportunity to own a piece of West Hartford's historic charm!
Listing Courtesy of Coldwell Banker Realty
Our team consists of dedicated real estate professionals passionate about helping our clients achieve their goals. Every client receives personalized attention, expert guidance, and unparalleled service. Meet our team:

Broker/Owner
860-214-8008
Email
Broker/Owner
843-614-7222
Email
Associate Broker
860-383-5211
Email
Realtor®
860-919-7376
Email
Realtor®
860-538-7567
Email
Realtor®
860-222-4692
Email
Realtor®
860-539-5009
Email
Realtor®
860-681-7373
Email
Realtor®
860-249-1641
Email
Acres : 0.33
Appliances Included : Gas Range, Microwave, Refrigerator, Dishwasher, Disposal, Washer, Dryer
Attic : Partially Finished, Walk-up
Basement : Full, Heated, Storage, Full With Hatchway
Full Baths : 3
Half Baths : 1
Baths Total : 4
Beds Total : 4
City : West Hartford
Cooling : Ductless
County : Hartford
Elementary School : Morley
Fireplaces : 1
Foundation : Concrete
Fuel Tank Location : In Basement
Garage Parking : Detached Garage
Garage Slots : 2
Description : Level Lot
Middle School : King Philip
Amenities : Basketball Court, Golf Course, Medical Facilities, Park, Public Transportation, Walk to Bus Lines
Neighborhood : N/A
Parcel : 1897725
Postal Code : 06119
Roof : Asphalt Shingle
Additional Room Information : Mud Room
Sewage System : Public Sewer Connected
Total SqFt : 2735
Tax Year : July 2024-June 2025
Total Rooms : 8
Watersource : Public Water Connected
weeb : RPR, IDX Sites, Realtor.com
Phone
860-384-7624
Address
20 Hopmeadow St, Unit 821, Weatogue, CT 06089