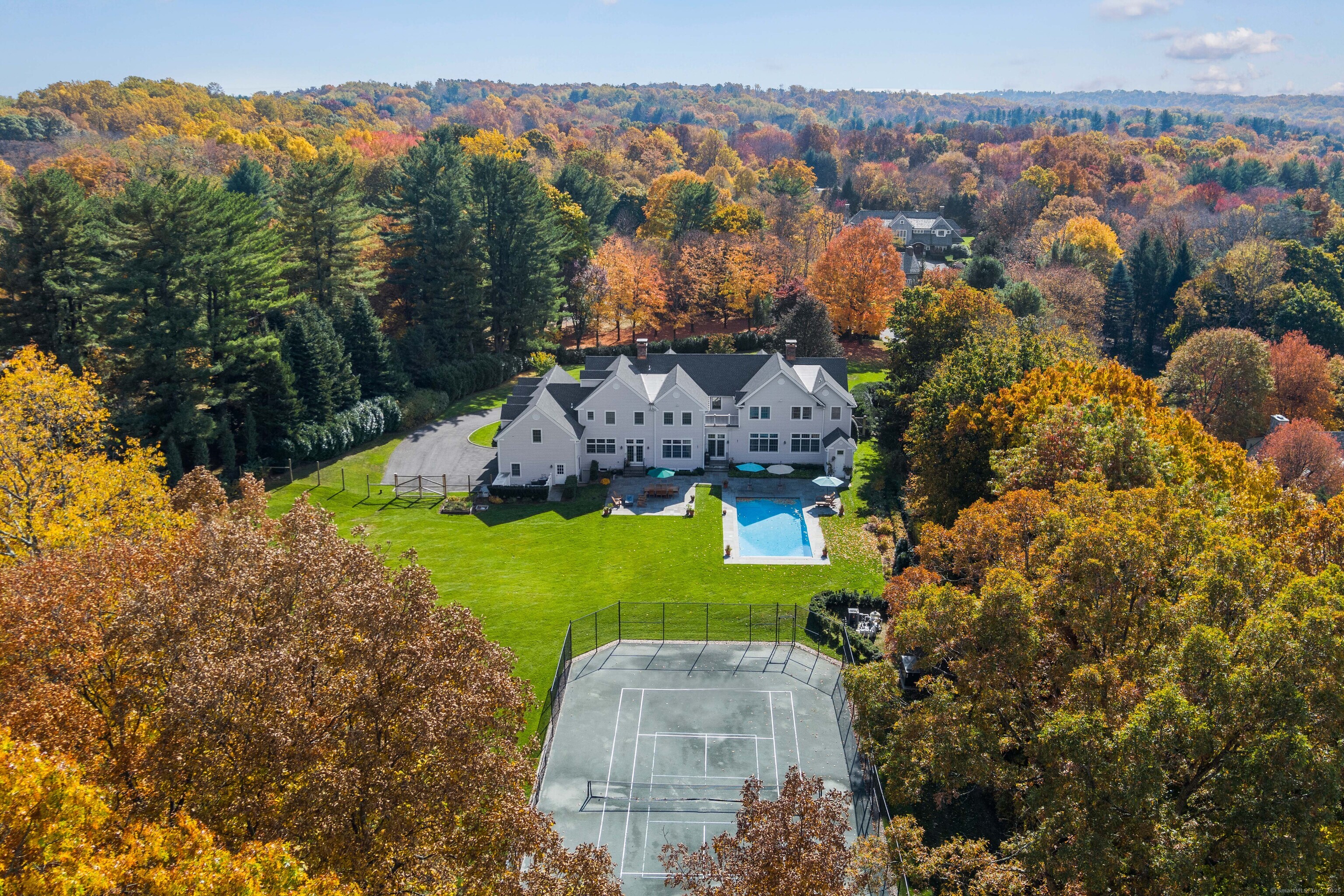
Bedrooms
Bathrooms
Sq Ft
Price
Greenwich, Connecticut
Grand Greenwich Estate | Luxurious Living on 4.3 Acres Nestled at the end of a quiet cul-de-sac, 27 Stiles Lane is a magnificent brick manor set on 4.3 private acres of lush, manicured grounds. Offering 7,438 square feet of refined living space, this exceptional estate is designed for those who appreciate elegance, comfort, and unparalleled amenities. Inside, the grandeur unfolds with six ensuite bedrooms, ensuring ultimate privacy and convenience. The heart of the home features two fireplaces, creating warm and inviting spaces for relaxation. A gorgeous library with custom millwork is a sanctuary for book lovers or an ideal work-from-home retreat. Step outside to discover your resort-style backyard, where an oversized pool, tennis court, and sprawling stone patio set the stage for effortless entertaining. Gather around the fire pit under the stars or enjoy peaceful moments in this secluded oasis. A bonus room offers endless possibilities-fitness studio, media lounge, or playroom-while a three-car garage provides ample storage. This is more than a home-it's a private Greenwich retreat where every detail is designed for luxury living.
Listing Courtesy of William Pitt Sotheby's Int'l
Our team consists of dedicated real estate professionals passionate about helping our clients achieve their goals. Every client receives personalized attention, expert guidance, and unparalleled service. Meet our team:

Broker/Owner
860-214-8008
Email
Broker/Owner
843-614-7222
Email
Associate Broker
860-383-5211
Email
Realtor®
860-919-7376
Email
Realtor®
860-538-7567
Email
Realtor®
860-222-4692
Email
Realtor®
860-539-5009
Email
Realtor®
860-681-7373
Email
Realtor®
860-249-1641
Email
Acres : 4.34
Appliances Included : Gas Cooktop, Microwave, Refrigerator, Freezer, Dishwasher, Washer, Dryer
Attic : Unfinished, Walk-up
Basement : Full, Fully Finished
Full Baths : 7
Half Baths : 3
Baths Total : 10
Beds Total : 6
City : Greenwich
Cooling : Central Air
County : Fairfield
Elementary School : Parkway
Fireplaces : 2
Foundation : Concrete
Fuel Tank Location : In Basement
Garage Parking : Attached Garage
Garage Slots : 3
Description : Level Lot
Middle School : Western
Neighborhood : Back Country
Parcel : 1844327
Pool Description : In Ground Pool
Postal Code : 06831
Roof : Asphalt Shingle
Additional Room Information : Bonus Room
Sewage System : Septic
SgFt Description : 7438
Total SqFt : 7438
Tax Year : July 2024-June 2025
Total Rooms : 16
Watersource : Private Well
weeb : RPR, IDX Sites, Realtor.com
Phone
860-384-7624
Address
20 Hopmeadow St, Unit 821, Weatogue, CT 06089