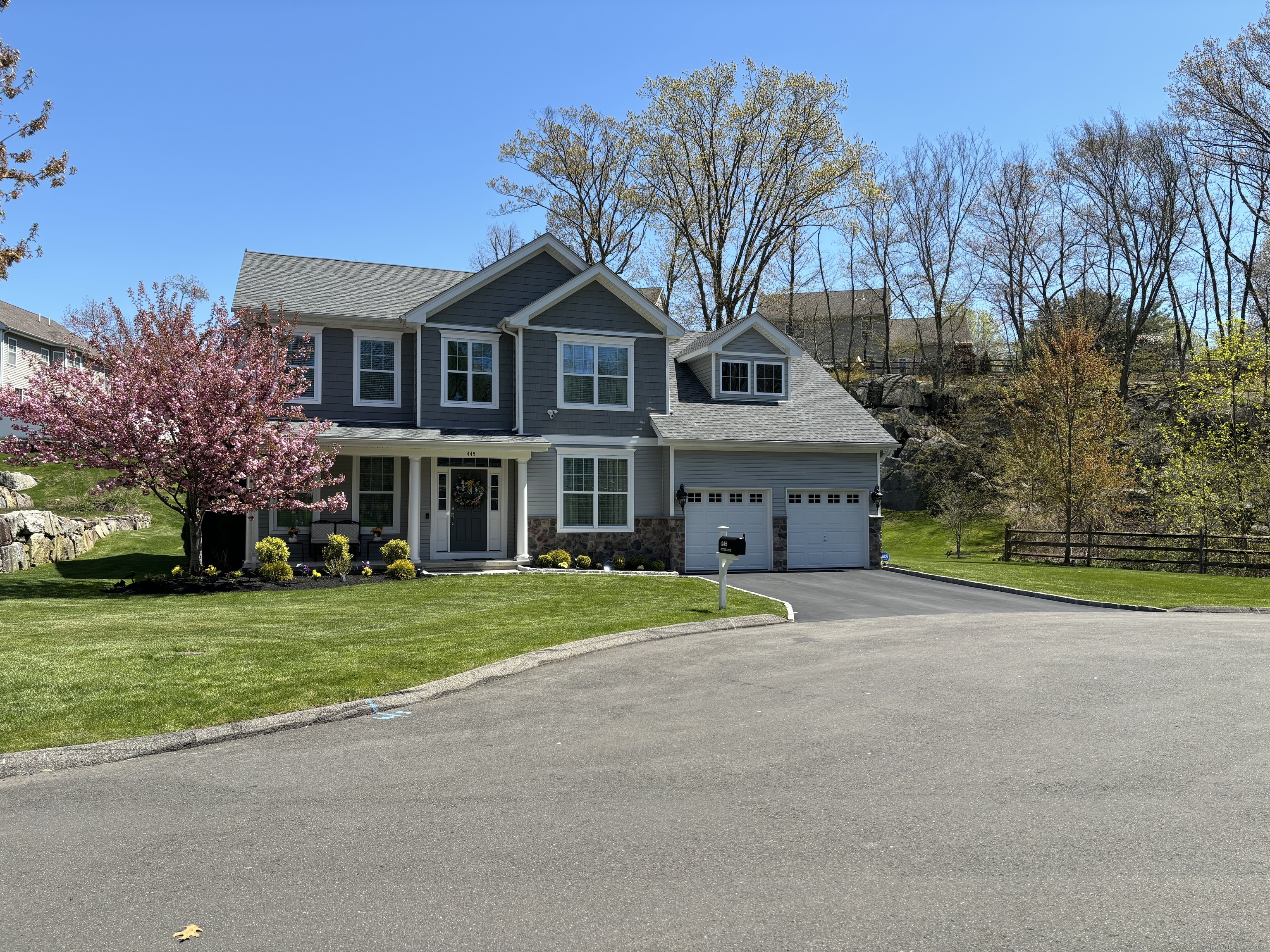
Bedrooms
Bathrooms
Sq Ft
Price
Stratford Connecticut
Out Of A Magazine! You'll be welcomed by the charming open porch that ushers you into this beautifully appointed 4 Bedroom 2.5 Bath, 2,562 square foot move-in ready colonial, that is situated on a pretty cul-de-sac in a self contained quiet North Stratford neighborhood abutting Roosevelt Forest. The entertainment friendly floor plan has an expansive Living Room that has architectural columns to a holiday sized Dining Room, a nicely designed Eat-in Kitchen is accented with white cabinets, granite counter tops, all appliances, and sliders to an oversized custom patio and leads to a Family Room with floor to ceiling stone fireplace including a new custom mantle,and vaulted ceiling. Completing the first floor is a Powder Room and office. Four generously sized Bedrooms on the upper level include a Primary with ensuite bathroom and walk-in closet. the large lower level would be an ideal Game Room and has an egress. 5 inch Crown Molding and hardwood flooring throughout. Many recent upgrades. This gem won't last!
Listing Courtesy of Ellison Homes Real Estate
Our team consists of dedicated real estate professionals passionate about helping our clients achieve their goals. Every client receives personalized attention, expert guidance, and unparalleled service. Meet our team:

Broker/Owner
860-214-8008
Email
Broker/Owner
843-614-7222
Email
Associate Broker
860-383-5211
Email
Realtor®
860-919-7376
Email
Realtor®
860-538-7567
Email
Realtor®
860-222-4692
Email
Realtor®
860-539-5009
Email
Realtor®
860-681-7373
Email
Realtor®
860-249-1641
Email
Appliances Included : Gas Cooktop, Wall Oven, Microwave, Refrigerator, Dishwasher
Association Fee Includes : Trash Pickup, Road Maintenance
Attic : Access Via Hatch
Basement : Full, Unfinished
Full Baths : 2
Half Baths : 1
Baths Total : 3
Beds Total : 4
City : Stratford
Complex : The Hills at Roosevelt Woods
Cooling : Central Air
County : Fairfield
Elementary School : Chapel Street
Fireplaces : 1
Fuel Tank Location : Above Ground
Garage Parking : Attached Garage, Paved, Driveway
Garage Slots : 2
Description : On Cul-De-Sac
Middle School : Flood
Amenities : Golf Course, Health Club, Library, Park, Shopping/Mall
Neighborhood : N/A
Parcel : 2648569
Total Parking Spaces : 2
Pets : See by-laws
Pets Allowed : Yes
Postal Code : 06614
Additional Room Information : Foyer, Laundry Room
Sewage System : Public Sewer Connected
Sewage Usage Fee : 500
Total SqFt : 2562
Tax Year : July 2024-June 2025
Total Rooms : 9
Watersource : Public Water Connected
weeb : RPR, IDX Sites, Realtor.com
Phone
860-384-7624
Address
20 Hopmeadow St, Unit 821, Weatogue, CT 06089