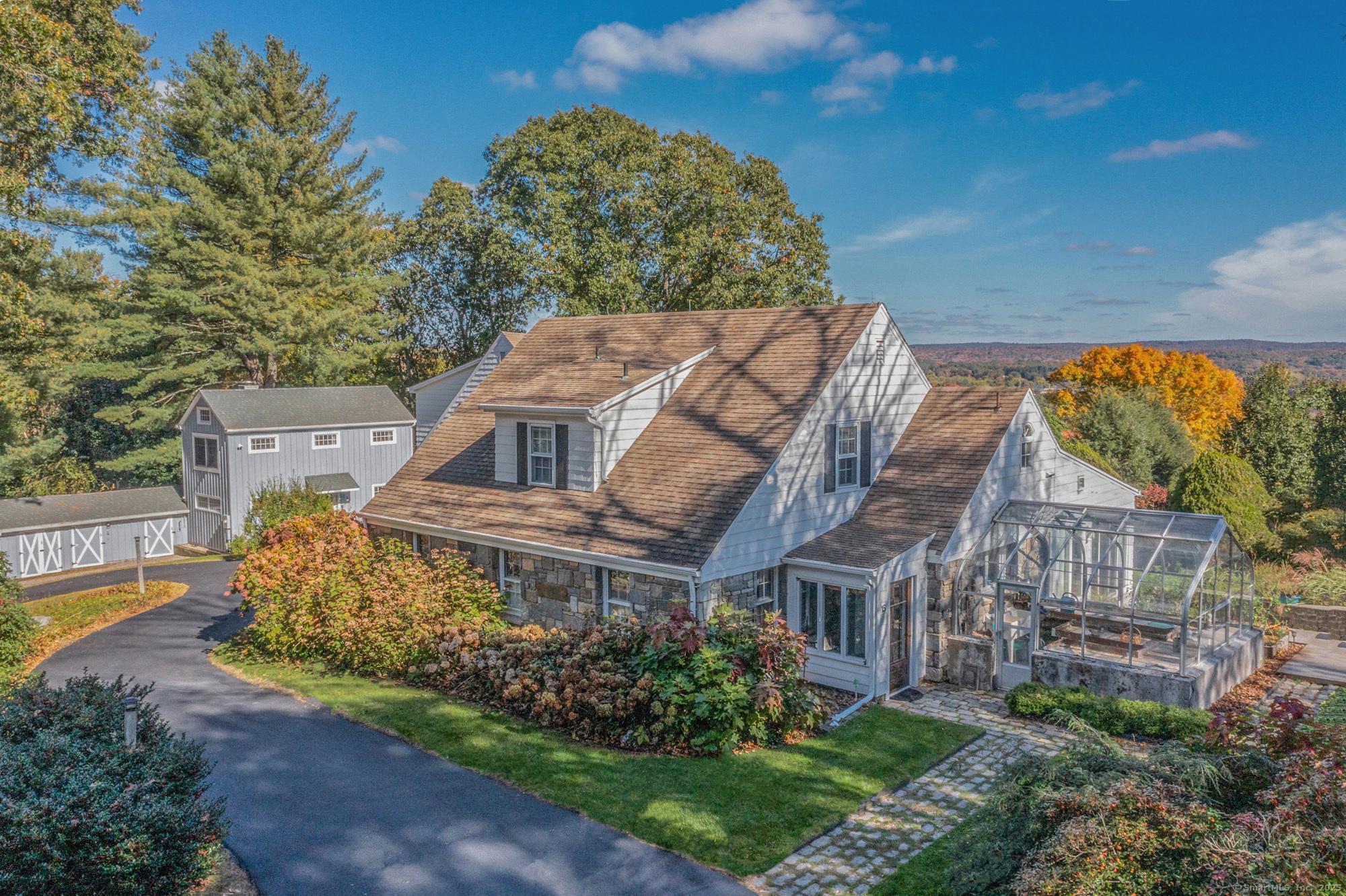
Bedrooms
Bathrooms
Sq Ft
Price
Chester, Connecticut
Mid-Century Modern Private Compound Overlooking the CT River Valley. Discover this exceptional mid-century modern retreat, a private compound set in a park-like setting with distant water views of the Connecticut River Valley. This expanded Cape blends timeless design with modern updates, featuring an open floor plan flooded with natural light from skylights, two fireplaces, and hand-laid terra cotta tile in the kitchen and dining area. The updated kitchen boasts sleek stainless-steel appliances, subway tile back splash and leathered granite countertops, perfect for entertaining. The 2nd story primary suite is a private sanctuary, featuring a newly renovated marble bath, spacious his-and-her walk-in closets, and its own screened-in balcony-perfect for sipping your morning coffee while taking in the treetops and the valley below. Two additional guest bedrooms are also located on the second floor of the main house, providing ample space for guests, along with a private office space for work or creativity. A separate one-bedroom, one-bath guest cottage offers additional accommodations or potential rental income. Outdoor living is effortless with a mahogany deck, three sheds, a greenhouse, and a three-car garage. A paved driveway leads to this secluded haven, all within walking distance of charming Chester Village, renowned for its boutique shops, fine dining, and vibrant arts scene. Experience the perfect blend of tranquility and convenience in this stunning river view retreat.
Listing Courtesy of Berkshire Hathaway NE Prop.
Our team consists of dedicated real estate professionals passionate about helping our clients achieve their goals. Every client receives personalized attention, expert guidance, and unparalleled service. Meet our team:

Broker/Owner
860-214-8008
Email
Broker/Owner
843-614-7222
Email
Associate Broker
860-383-5211
Email
Realtor®
860-919-7376
Email
Realtor®
860-538-7567
Email
Realtor®
860-222-4692
Email
Realtor®
860-539-5009
Email
Realtor®
860-681-7373
Email
Realtor®
860-249-1641
Email
Acres : 1.44
Appliances Included : Oven/Range, Microwave, Refrigerator, Dishwasher, Washer, Dryer
Attic : Storage Space, Walk-In
Basement : Full, Interior Access, Concrete Floor
Full Baths : 3
Baths Total : 3
Beds Total : 4
City : Chester
Cooling : Central Air, Wall Unit
County : Middlesex
Elementary School : Chester
Fireplaces : 2
Foundation : Concrete
Fuel Tank Location : Above Ground
Garage Parking : Attached Garage
Garage Slots : 3
Description : Secluded, Sloping Lot, Professionally Landscaped, Water View
Amenities : Lake, Library
Neighborhood : N/A
Parcel : 940802
Postal Code : 06412
Roof : Asphalt Shingle
Additional Room Information : Greenhouse
Sewage System : Septic
Total SqFt : 3054
Tax Year : July 2024-June 2025
Total Rooms : 7
Watersource : Private Well
weeb : RPR, IDX Sites, Realtor.com
Phone
860-384-7624
Address
20 Hopmeadow St, Unit 821, Weatogue, CT 06089