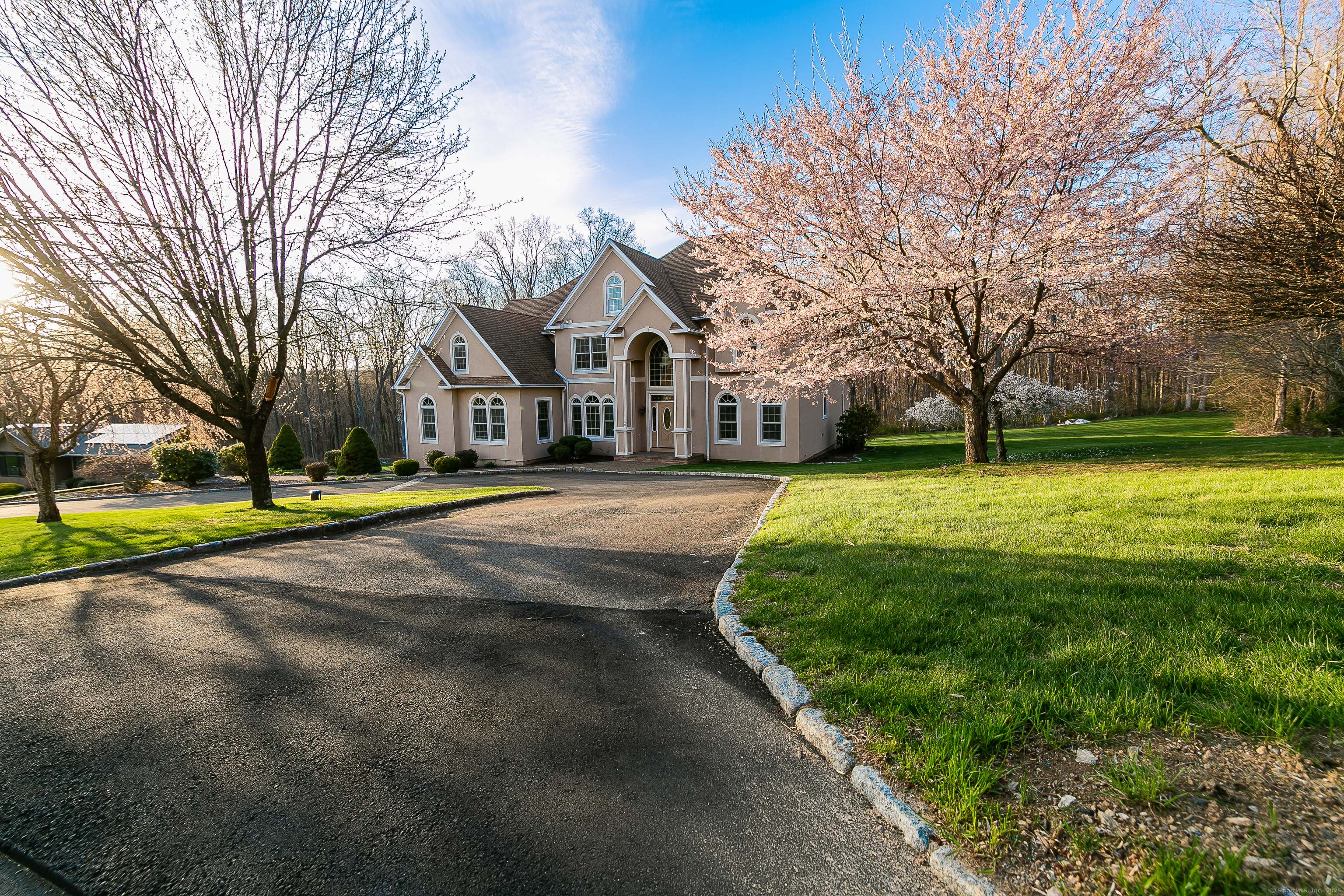
Bedrooms
Bathrooms
Sq Ft
Price
Monroe, Connecticut
Show-stopping custom build in sought after Fairfield County neighborhood. Be the home that hosts EVERYTHING in this one-of-a-kind 5 bedroom colonial built by well known local builder as his own home. Upon entering the grand foyer you are welcomed with a view of the spectacular open balcony staircase and floor to ceiling windows overlooking a private yard that backs up to open space. On your right is the formal living room/home office space and to your left is the spacious formal dining room designed for formal gatherings. Nestled out of the way is a private main floor bedroom with its own full bath ideal for au pair, or multi-generational living (additional 4 bedrooms are upstairs) . The family room offers cathedral ceilings, built-ins, a cozy fireplace, beautiful natural sunlight and views of the stone patio. The open floor plan flows into the casual dining space and impressive kitchen. Off of the kitchen is the Great Room that offers just over 600 sq ft of flexible living space. Envision this room as a parlor with a pool table, gaming, and the big screen tv of your dreams or create useful design vignettes such as a second home office, a library, or a home school space. On the second floor you will be wowed by the primary suite with a private sitting area, luxurious ensuite and large walk in closet. Also upstairs are 3 more bedrooms. One bedroom has its own private full bath while 2 bedrooms share a charming jack-and-jill full bathroom.
Listing Courtesy of Higgins Group Real Estate
Our team consists of dedicated real estate professionals passionate about helping our clients achieve their goals. Every client receives personalized attention, expert guidance, and unparalleled service. Meet our team:

Broker/Owner
860-214-8008
Email
Broker/Owner
843-614-7222
Email
Associate Broker
860-383-5211
Email
Realtor®
860-919-7376
Email
Realtor®
860-538-7567
Email
Realtor®
860-222-4692
Email
Realtor®
860-539-5009
Email
Realtor®
860-681-7373
Email
Realtor®
860-249-1641
Email
Acres : 1.07
Appliances Included : Cook Top, Wall Oven, Microwave, Refrigerator, Dishwasher, Washer, Dryer
Attic : Access Via Hatch
Basement : Full, Unfinished, Storage, Garage Access, Interior Access, Concrete Floor
Full Baths : 4
Half Baths : 1
Baths Total : 5
Beds Total : 5
City : Monroe
Cooling : Central Air
County : Fairfield
Elementary School : Per Board of Ed
Fireplaces : 1
Foundation : Concrete
Fuel Tank Location : In Garage
Garage Parking : Under House Garage, Paved, Off Street Parking, Driveway
Garage Slots : 3
Description : Borders Open Space, Level Lot, Cleared, Professionally Landscaped
Amenities : Basketball Court, Golf Course, Lake, Library, Park
Neighborhood : N/A
Parcel : 177789
Total Parking Spaces : 13
Postal Code : 06468
Roof : Asphalt Shingle
Additional Room Information : Foyer
Sewage System : Septic
Total SqFt : 4231
Tax Year : July 2024-June 2025
Total Rooms : 10
Watersource : Private Well
weeb : RPR, IDX Sites, Realtor.com
Phone
860-384-7624
Address
20 Hopmeadow St, Unit 821, Weatogue, CT 06089