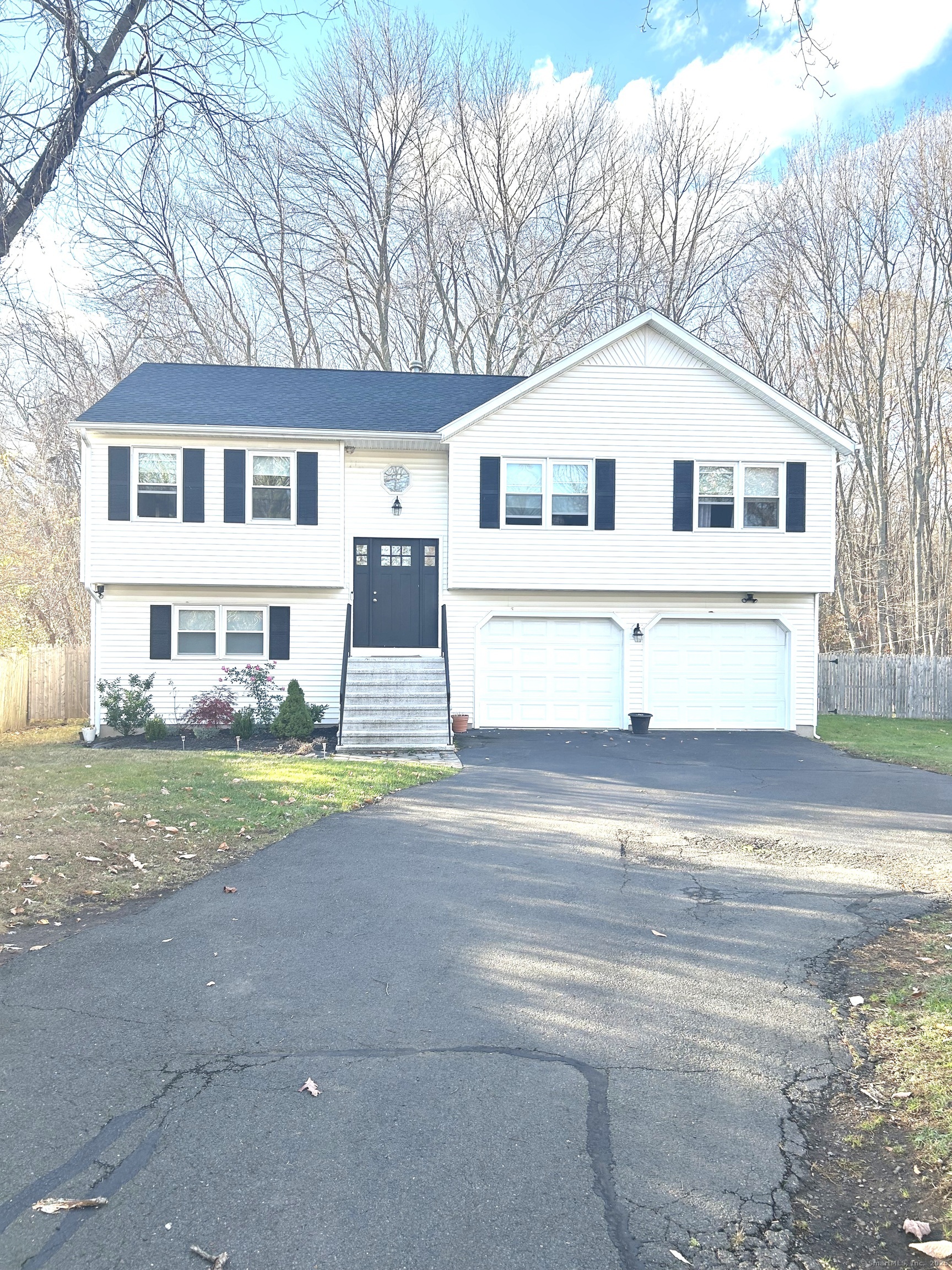
Bedrooms
Bathrooms
Sq Ft
Price
Hamden, Connecticut
Immerse yourself in the newly renovated raised ranch featuring 3 bedrooms on the upper level with an open area comprising of a spacious kitchen with new appliances, recessed lights and vinyl plank flooring. It flows into the living and dining room with granite counters, white shaker cabinets and stainless steel appliances. It is accentuated by deck sliders leading to the deck with a few of the fenced yard. The primary bedroom has gone to extensive renovation with California walk-in closets and attached bathroom. The lower level if fully finished with two additional rooms with large closets and a half-bath with hookups for a full bath conversion. A brand new on demand tankless Navien gas fired boiler provides energy efficient heat and hot water. New light fixtures, programmable digital thermostats were installed. Other updates include new plugs and light switches throughout. This is an opportunity not to miss. Please schedule a showing today to see this move-in ready home.
Listing Courtesy of Faustin Realty Group
Our team consists of dedicated real estate professionals passionate about helping our clients achieve their goals. Every client receives personalized attention, expert guidance, and unparalleled service. Meet our team:

Broker/Owner
860-214-8008
Email
Broker/Owner
843-614-7222
Email
Associate Broker
860-383-5211
Email
Realtor®
860-919-7376
Email
Realtor®
860-538-7567
Email
Realtor®
860-222-4692
Email
Realtor®
860-539-5009
Email
Realtor®
860-681-7373
Email
Realtor®
860-249-1641
Email
Acres : 1.61
Appliances Included : Gas Range, Oven/Range, Microwave, Refrigerator, Dishwasher, Washer, Electric Dryer
Attic : Unfinished, Pull-Down Stairs
Basement : None
Full Baths : 2
Half Baths : 1
Baths Total : 3
Beds Total : 3
City : Hamden
Cooling : None
County : New Haven
Elementary School : Dunbar Hill
Foundation : Concrete
Garage Parking : Attached Garage, Paved, Driveway
Garage Slots : 2
Description : Rear Lot, Lightly Wooded, On Cul-De-Sac
Amenities : Library, Medical Facilities, Park, Public Transportation, Shopping/Mall
Neighborhood : N/A
Parcel : 1130557
Total Parking Spaces : 2
Postal Code : 06514
Roof : Asphalt Shingle
Sewage System : Public Sewer Connected
SgFt Description : Public records lists total living sqft of 1626 and gross basement sqft of 504 sqft
Total SqFt : 2004
Tax Year : July 2024-June 2025
Total Rooms : 8
Watersource : Public Water Connected
weeb : RPR, IDX Sites, Realtor.com
Phone
860-384-7624
Address
20 Hopmeadow St, Unit 821, Weatogue, CT 06089