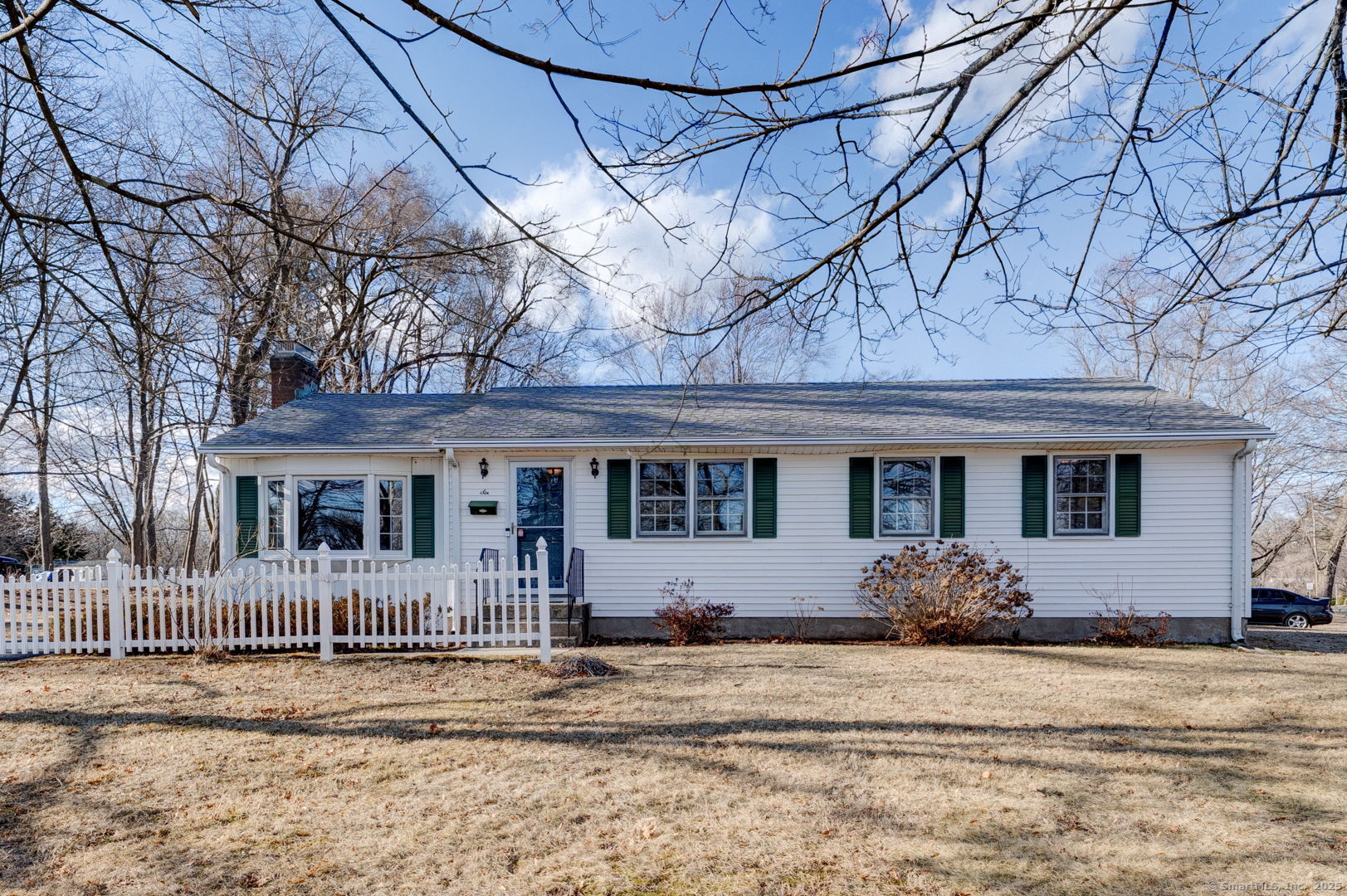
Bedrooms
Bathrooms
Sq Ft
Price
East Hartford Connecticut
LOCATION, LOCATION, LOCATION - First time on the market! Welcome to 6 Appletree Drive, a well-maintained 3-bedroom ranch that has been owned by the same family for 65 years. This home is now ready for its next chapter! Nestled in a highly desirable East Hartford neighborhood, it is just minutes away from the Glastonbury and Manchester town lines offering easy access to local amenities and surrounding towns. As you step inside, you will find hardwood floors, a bright sunny living room with a charming bay window and a cozy wood-burning fireplace, perfect for relaxing or entertaining. A separate dining room off the spacious kitchen provides a great space for gatherings. The Trex deck in the backyard provides an excellent spot for entertaining while overlooking the flat, well-maintained yard. The large open basement offers ample storage and endless possibilities for additional living space or recreational areas. Enjoy the convenience of public utilities, including natural gas, city water and sewer, along with the added ease of central air - making this home both comfortable and low-maintenance. Don't miss the opportunity to make 6 Appletree Dr your new home!
Listing Courtesy of Coldwell Banker Realty
Our team consists of dedicated real estate professionals passionate about helping our clients achieve their goals. Every client receives personalized attention, expert guidance, and unparalleled service. Meet our team:

Broker/Owner
860-214-8008
Email
Broker/Owner
843-614-7222
Email
Associate Broker
860-383-5211
Email
Realtor®
860-919-7376
Email
Realtor®
860-538-7567
Email
Realtor®
860-222-4692
Email
Realtor®
860-539-5009
Email
Realtor®
860-681-7373
Email
Realtor®
860-249-1641
Email
Acres : 0.35
Appliances Included : Oven/Range, Refrigerator, Dishwasher, Washer, Dryer
Attic : Storage Space, Access Via Hatch
Basement : Full, Unfinished, Storage, Concrete Floor
Full Baths : 1
Baths Total : 1
Beds Total : 3
City : East Hartford
Cooling : Central Air
County : Hartford
Elementary School : Per Board of Ed
Fireplaces : 1
Foundation : Concrete
Garage Parking : None, Paved, Driveway
Description : Corner Lot, Lightly Wooded, Level Lot
Middle School : Per Board of Ed
Amenities : Golf Course, Health Club, Library, Medical Facilities, Park, Shopping/Mall
Neighborhood : N/A
Parcel : 522155
Total Parking Spaces : 3
Postal Code : 06118
Roof : Asphalt Shingle
Additional Room Information : Foyer
Sewage System : Public Sewer Connected
Total SqFt : 1188
Tax Year : July 2024-June 2025
Total Rooms : 6
Watersource : Public Water Connected
weeb : RPR, IDX Sites, Realtor.com
Phone
860-384-7624
Address
20 Hopmeadow St, Unit 821, Weatogue, CT 06089