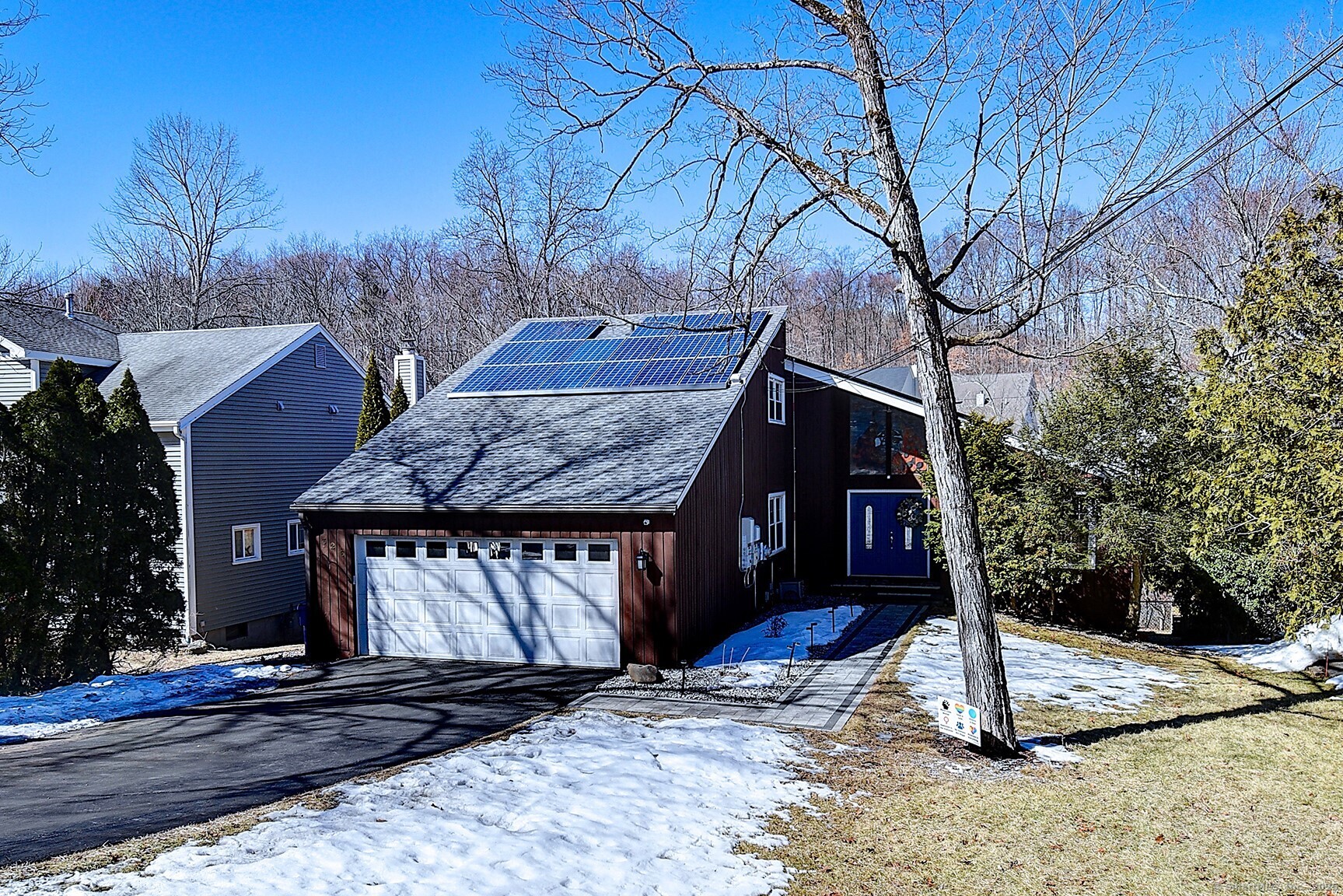
Bedrooms
Bathrooms
Sq Ft
Price
West Hartford Connecticut
If you like beautiful natural light and an open floor plan, this 3+ bedroom, 3.1 bath home will not disappoint! The first floor offers a sunny two story foyer, spacious front to back living room with vaulted ceiling, updated kitchen with breakfast bar opens to the fireplaced family room, dining room, spectacular sun room, half bath, laundry room, and direct access to the attached 2 car garage. Upstairs you will find 3 light filled bedrooms and 2 baths including a primary suite with gorgeous en-suite bath. The lower level adds several rooms including a rec room that walks out to the patio, an exercise room, and a large newly carpeted area currently used as a guest bedroom suite with full size windows & a full bath. More easy access to the outdoors from a sunny deck off the sunroom with stairs to the patio overlooking the spacious backyard. Upper and lower sitting areas have motorized awings to add shade and charm to the backyard. New BIG ticket items include Natural Gas Furnace & Central Air in 2018/2019, renovations to primary bath, half bath, laundry, kitchen flooring all in 2019, roof in 2020, patio & front walk in 2021, water heater in 2023, and a full house water filtration. Energy efficient Harvey thermopane windows installed in 2003 and solar panels with 10 years remaining on the power purchase agrmnt which are eligible for a buyout in October 2025. Convenient to UConn Health, WH Center, Westfarms Mall, several public rec facilities, and easy access to Routes 84 & 9.
Listing Courtesy of William Raveis Real Estate
Our team consists of dedicated real estate professionals passionate about helping our clients achieve their goals. Every client receives personalized attention, expert guidance, and unparalleled service. Meet our team:

Broker/Owner
860-214-8008
Email
Broker/Owner
843-614-7222
Email
Associate Broker
860-383-5211
Email
Realtor®
860-919-7376
Email
Realtor®
860-538-7567
Email
Realtor®
860-222-4692
Email
Realtor®
860-539-5009
Email
Realtor®
860-681-7373
Email
Realtor®
860-249-1641
Email
Acres : 0.26
Appliances Included : Oven/Range, Microwave, Refrigerator, Dishwasher, Disposal, Washer, Dryer
Attic : Storage Space, Floored, Pull-Down Stairs
Basement : Full, Partially Finished, Walk-out
Full Baths : 3
Half Baths : 1
Baths Total : 4
Beds Total : 3
City : West Hartford
Cooling : Central Air
County : Hartford
Elementary School : Wolcott
Fireplaces : 1
Foundation : Concrete
Garage Parking : Attached Garage, Driveway
Garage Slots : 2
Description : Sloping Lot
Middle School : Sedgwick
Amenities : Golf Course, Health Club, Medical Facilities, Park, Public Rec Facilities, Shopping/Mall, Tennis Courts
Neighborhood : N/A
Parcel : 1909991
Total Parking Spaces : 6
Postal Code : 06107
Roof : Asphalt Shingle
Additional Room Information : Foyer
Sewage System : Public Sewer Connected
Total SqFt : 2058
Tax Year : July 2024-June 2025
Total Rooms : 10
Watersource : Public Water Connected
weeb : RPR, IDX Sites, Realtor.com
Phone
860-384-7624
Address
20 Hopmeadow St, Unit 821, Weatogue, CT 06089