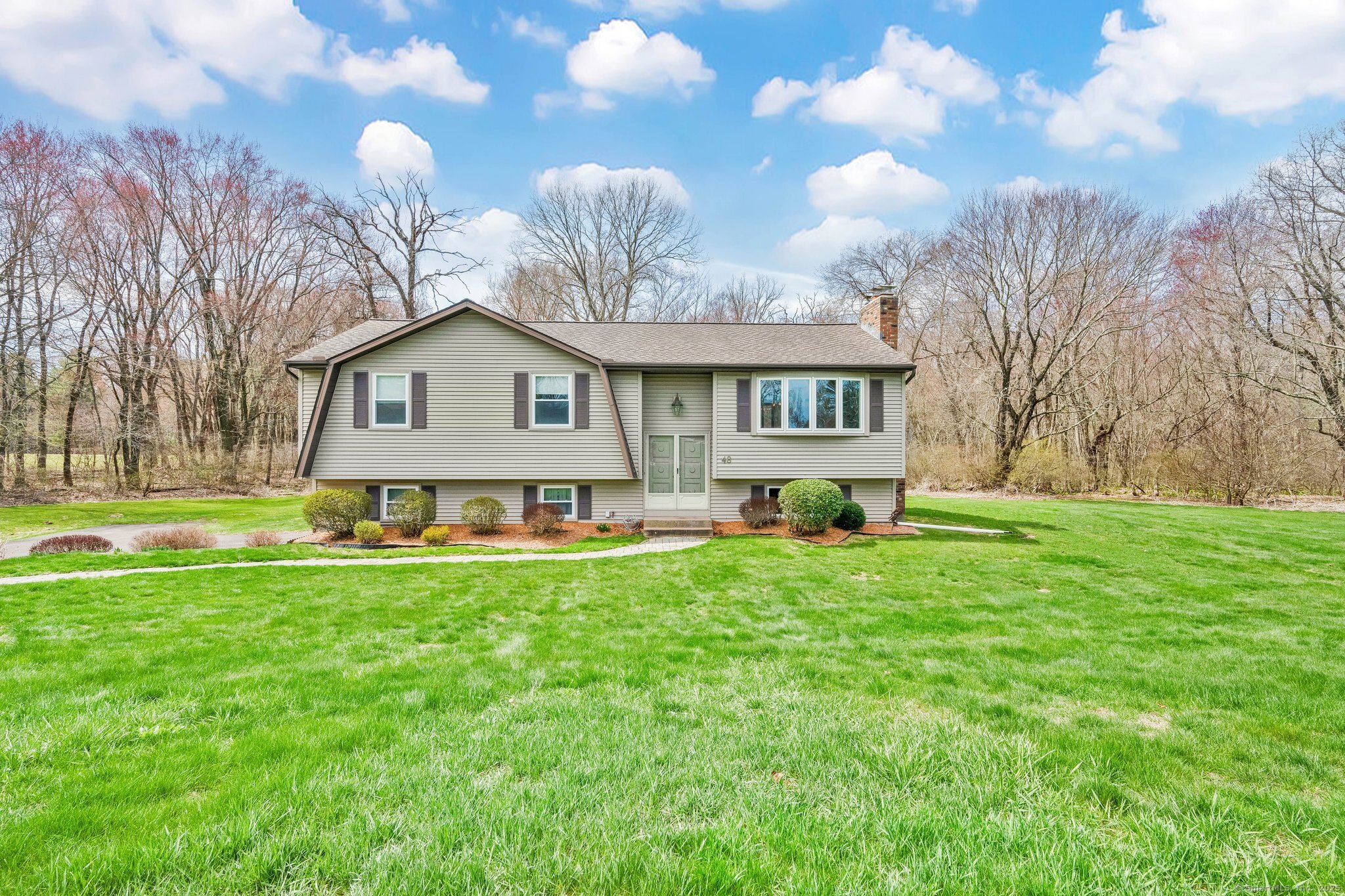
Bedrooms
Bathrooms
Sq Ft
Price
Somers Connecticut
Inviting 1932 sq. ft. open design raised ranch located in a country setting. Situated at the end of a quiet cul-de-sac, this lovely private-setting home has tremendous curb-appeal and includes a level lot, an inviting front paver walkway and a double-door front entrance. The front facing open-design sunken living room includes a distinctive stone heatilator-equipped fireplace along with an oversized bay window with tranquil northeasterly views. The adjacent dining room shares the same view and includes a slider to a large, rear-facing elevated screened-in porch with access to a private backyard. The tiled-floor kitchen includes tiled backsplash, propane-fueled oven range, and more views of the backyard. The remainder of the main level includes a primary bedroom, 2 additional bedrooms and a tiled-floor full bath. The finished open-design lower level includes another large, front facing window and fireplace, along with a nicely appointed 1/2 bath and access to the 2-car garage. The grounds include a level backyard with a storage shed and lots of privacy. New oil tank and dryer.
Listing Courtesy of Coldwell Banker Realty
Our team consists of dedicated real estate professionals passionate about helping our clients achieve their goals. Every client receives personalized attention, expert guidance, and unparalleled service. Meet our team:

Broker/Owner
860-214-8008
Email
Broker/Owner
843-614-7222
Email
Associate Broker
860-383-5211
Email
Realtor®
860-919-7376
Email
Realtor®
860-538-7567
Email
Realtor®
860-222-4692
Email
Realtor®
860-539-5009
Email
Realtor®
860-681-7373
Email
Realtor®
860-249-1641
Email
Acres : 1
Appliances Included : Oven/Range, Microwave, Range Hood, Refrigerator, Dishwasher, Washer, Dryer
Attic : Access Via Hatch
Basement : Partial, Heated, Storage, Fully Finished, Partial With Walk-Out
Full Baths : 1
Half Baths : 1
Baths Total : 2
Beds Total : 3
City : Somers
Cooling : Wall Unit
County : Tolland
Elementary School : Somers
Fireplaces : 2
Foundation : Concrete
Fuel Tank Location : In Garage
Garage Parking : Attached Garage
Garage Slots : 2
Description : In Subdivision, Lightly Wooded, Level Lot, On Cul-De-Sac
Amenities : Golf Course, Stables/Riding
Neighborhood : N/A
Parcel : 1637422
Postal Code : 06071
Roof : Asphalt Shingle, Gable
Additional Room Information : Foyer, Laundry Room
Sewage System : Septic
Total SqFt : 1932
Tax Year : July 2024-June 2025
Total Rooms : 7
Watersource : Public Water Connected, Private Well
weeb : RPR, IDX Sites, Realtor.com
Phone
860-384-7624
Address
20 Hopmeadow St, Unit 821, Weatogue, CT 06089