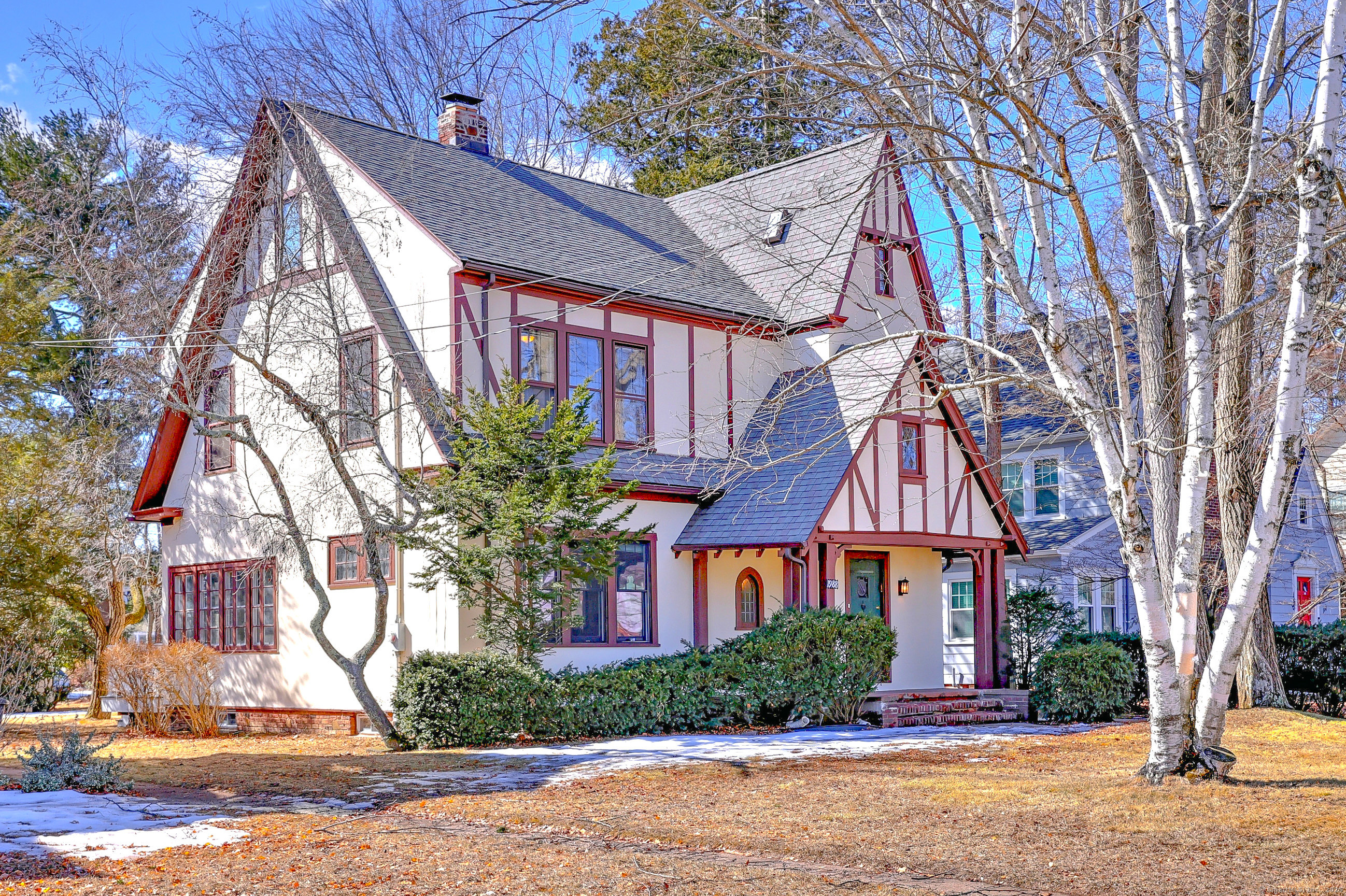
Bedrooms
Bathrooms
Sq Ft
Price
New Haven Connecticut
Step into storybook charm with this captivating, Tudor treasure in sought-after, sidewalk-lined Westville! Brimming with original character circa 1925, such as the living and dining room coffered ceilings, leaded diamond-quarry windows, sconce lighting, French doors, and exquisite moldings and millwork, this nearly 3,000sqft, four-bedroom home offers preserved vintage elegance as well as the modern necessities. Namely, the kitchen, with its updated appliances, counters and cabinets, has been expanded to include a breakfast bar island and sun-drenched dining area overlooking the yard. A powder room and butler's pantry complete the thoughtful design. A newer deck off the kitchen and the brilliant sun room also overlooks the yard. Two staircases at the front and rear of the home whisk you upstairs, where three generous, hardwood-floored bedrooms share a beautifully tiled bathroom. The third floor, however, offers the homeowners their own personal penthouse escape with a lovely primary bathroom and walk-in closet. Sitting on a through lot, with the two-car garage accessed from Oliver Road, provides prized privacy from the rear yard; its sunny, southern exposure, a wonderful bonus for the gardening enthusiast. This gem is a short commute to Yale and downtown New Haven, and minutes to Hopkins School, Edgewood Park, Westville Village, and the Music Bowl. This storybook setting is more than a home-it's where your next chapter begins!
Listing Courtesy of Coldwell Banker Realty
Our team consists of dedicated real estate professionals passionate about helping our clients achieve their goals. Every client receives personalized attention, expert guidance, and unparalleled service. Meet our team:

Broker/Owner
860-214-8008
Email
Broker/Owner
843-614-7222
Email
Associate Broker
860-383-5211
Email
Realtor®
860-919-7376
Email
Realtor®
860-538-7567
Email
Realtor®
860-222-4692
Email
Realtor®
860-539-5009
Email
Realtor®
860-681-7373
Email
Realtor®
860-249-1641
Email
Acres : 0.22
Appliances Included : Electric Range, Microwave, Refrigerator, Freezer, Dishwasher, Disposal, Washer, Dryer
Attic : Heated, Finished, Walk-up
Basement : Full, Unfinished, Full With Hatchway
Full Baths : 2
Half Baths : 1
Baths Total : 3
Beds Total : 4
City : New Haven
Cooling : Window Unit
County : New Haven
Elementary School : Per Board of Ed
Fireplaces : 1
Foundation : Concrete, Stone
Garage Parking : Detached Garage
Garage Slots : 2
Description : Dry, Level Lot
Middle School : Per Board of Ed
Amenities : Basketball Court, Golf Course, Library, Medical Facilities, Park, Playground/Tot Lot, Public Transportation, Tennis Courts
Neighborhood : Westville
Parcel : 1258946
Postal Code : 06515
Roof : Asphalt Shingle
Additional Room Information : Foyer
Sewage System : Public Sewer Connected
Total SqFt : 2896
Tax Year : July 2024-June 2025
Total Rooms : 8
Watersource : Public Water Connected
weeb : RPR, IDX Sites, Realtor.com
Phone
860-384-7624
Address
20 Hopmeadow St, Unit 821, Weatogue, CT 06089