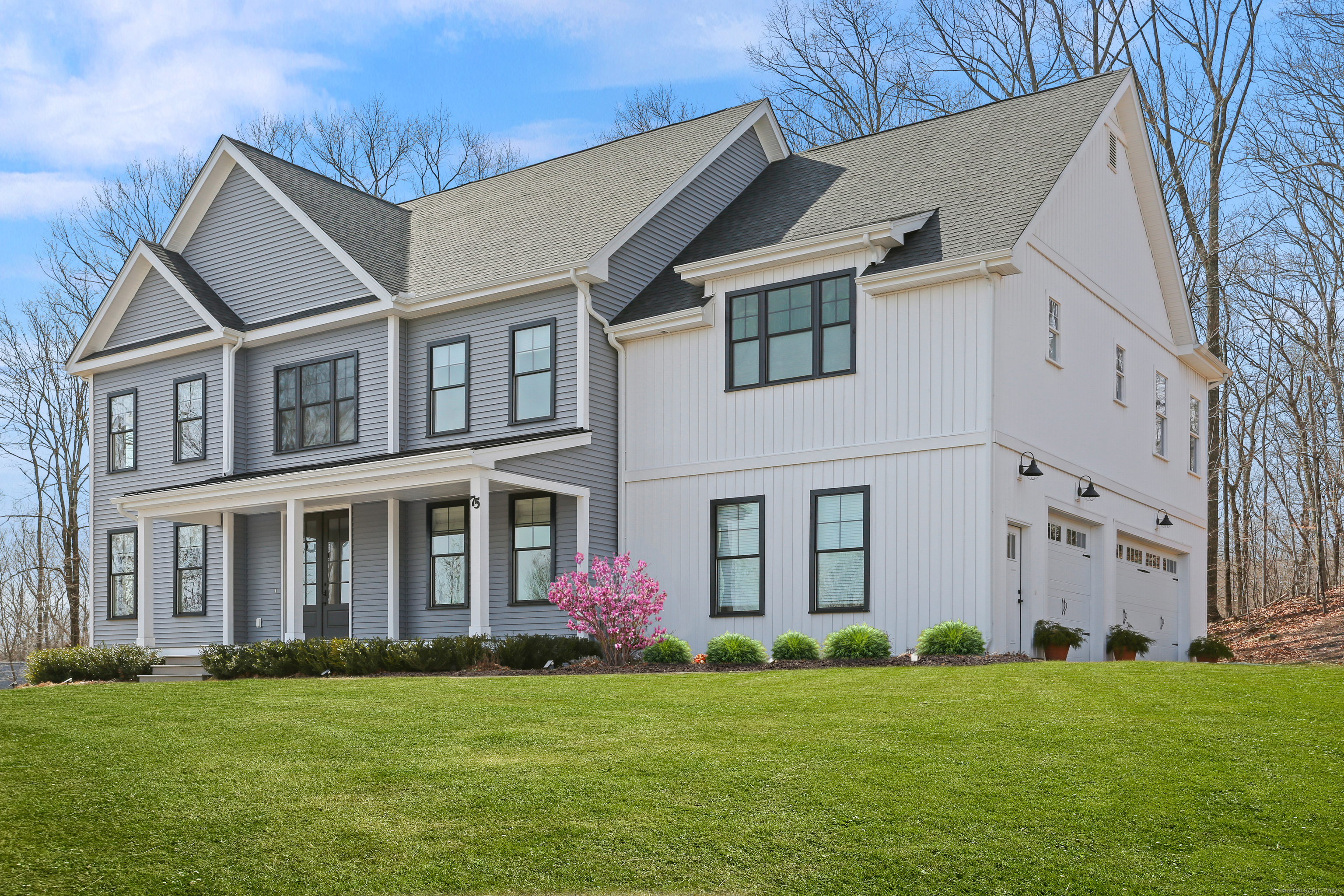
Bedrooms
Bathrooms
Sq Ft
Price
Southbury Connecticut
Exceptional craftsmanship & refined luxury! Welcome to 75 Vista View Drive, a modern farmhouse built in 2022 by the esteemed EG Homes. Impeccable millwork & an open-concept design infuse warmth, character, & timeless elegance. Meticulously lived in, this home offers 3 levels of sophisticated joy. A welcoming covered porch opens to the grand 2-story foyer, where abundant white oak open rail w/ metal spindle railings complement wide-plank hardwoods. The chef's kitchen features elegant stone-colored cabinetry, "hanstone" quartz countertops, a pot filler, farm sink, open shelves, GE Cafe professional-grade range, & a striking island. The space flows seamlessly into the living & dining areas, anchored by a floor-to-ceiling stone fireplace & floating oak mantel. A first-floor en-suite is possible w/ slight reconfiguration; a 3 season fully screened in porch, leads effortlessly to the exterior deck-perfect for indoor-outdoor living. Upstairs, 4 spacious bdrms include a grand primary suite w/ vaulted ceilings, an oversized walk-in closet, & custom details. With an organic color palette, exquisite millwork, crown molding, & coffered ceilings, every element is thoughtfully curated. This home has the potential for a 5th bedroom. Set on 1.62 acres, the property offers space for a pool & outdoor kitchen, accessible from the garden-level walkout. High-efficiency mechanicals, an on-demand water heater, ensure comfort & sustainability. A real masterpiece! Furnishings available upon request.
Listing Courtesy of William Raveis Real Estate
Our team consists of dedicated real estate professionals passionate about helping our clients achieve their goals. Every client receives personalized attention, expert guidance, and unparalleled service. Meet our team:

Broker/Owner
860-214-8008
Email
Broker/Owner
843-614-7222
Email
Associate Broker
860-383-5211
Email
Realtor®
860-919-7376
Email
Realtor®
860-538-7567
Email
Realtor®
860-222-4692
Email
Realtor®
860-539-5009
Email
Realtor®
860-681-7373
Email
Realtor®
860-249-1641
Email
Acres : 1.62
Appliances Included : Gas Cooktop, Oven/Range, Microwave, Range Hood, Refrigerator, Freezer, Dishwasher, Washer, Dryer, Wine Chiller
Attic : Unfinished, Access Via Hatch
Basement : Full, Heated, Fully Finished, Cooled, Walk-out, Liveable Space, Full With Walk-Out
Full Baths : 2
Half Baths : 2
Baths Total : 4
Beds Total : 4
City : Southbury
Cooling : Central Air
County : New Haven
Elementary School : Longmeadow Elementary School
Fireplaces : 1
Foundation : Concrete
Fuel Tank Location : In Ground
Garage Parking : Attached Garage
Garage Slots : 3
Description : Lightly Wooded, Treed
Amenities : Golf Course, Health Club, Lake, Library, Park, Stables/Riding, Tennis Courts
Neighborhood : N/A
Parcel : 2460816
Postal Code : 06488
Roof : Asphalt Shingle, Metal
Additional Room Information : Bonus Room, Foyer, Laundry Room, Mud Room
Sewage System : Septic
SgFt Description : Lower level is fully completed with a wet bar, wine chiller, theatre and recreation room.
Total SqFt : 4574
Subdivison : Southbury Hills
Tax Year : July 2024-June 2025
Total Rooms : 7
Watersource : Private Well
weeb : RPR, IDX Sites, Realtor.com
Phone
860-384-7624
Address
20 Hopmeadow St, Unit 821, Weatogue, CT 06089