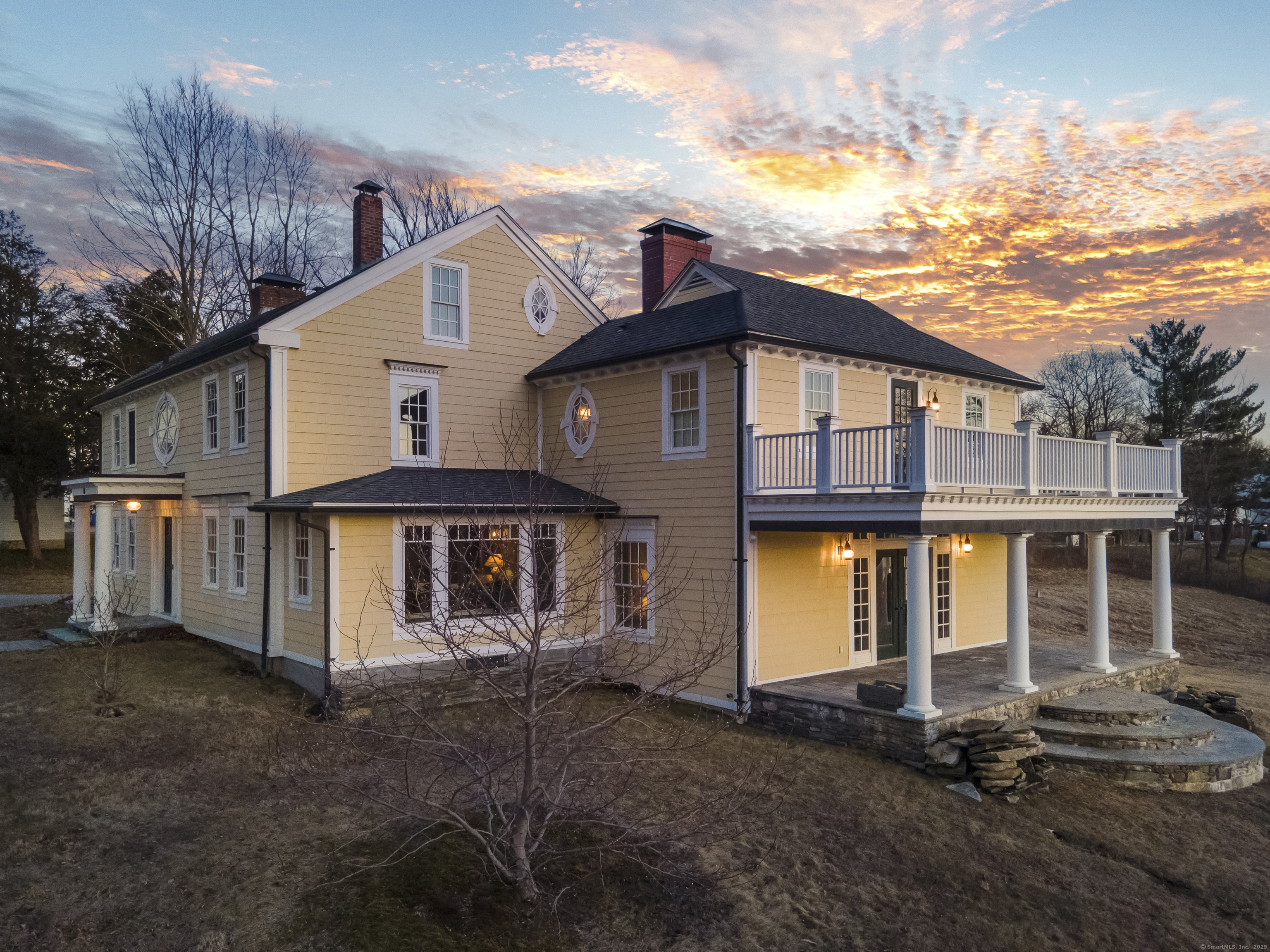
Bedrooms
Bathrooms
Sq Ft
Price
Pomfret, Connecticut
The Ann Hall House, on the Registry of Historic Places, was home to a well-known painter and miniaturist, Ann Hall, daughter of Jonathan Hall, one of Pomfret's first doctors. Nestled on over 9 acres of land, this beautiful estate offers sweeping views of a pond, perennial gardens, stone walls, and abundant nature. Located on the historic designated Kings Hwy, this 4-bedroom, 3.5-bath home showcases high-end features, including Ann Sacks tiles, designer hardware, and finishes. The home has been thoughtfully and meticulously renovated, down to its original chestnut studs, and outer walls insulated. Highlights include refinished hardwood floors, new thermopane windows and doors with Emtek hardware, and an exterior with elegant pillars, maintenance free exterior Hardie cement board siding, Azek pvc trim, copper gutters/trim, and unique hand-hewn dentil work and oval windows with spiderweb designs. Additionally, a separate bungalow offers versatile space for an au pair, in-law suite, guest quarters, or rental income, with its own designer bath, central air, insulation, granite counters, and new windows and doors. This property perfectly blends historic charm with modern convenience.
Listing Courtesy of Berkshire Hathaway NE Prop.
Our team consists of dedicated real estate professionals passionate about helping our clients achieve their goals. Every client receives personalized attention, expert guidance, and unparalleled service. Meet our team:

Broker/Owner
860-214-8008
Email
Broker/Owner
843-614-7222
Email
Associate Broker
860-383-5211
Email
Realtor®
860-919-7376
Email
Realtor®
860-538-7567
Email
Realtor®
860-222-4692
Email
Realtor®
860-539-5009
Email
Realtor®
860-681-7373
Email
Realtor®
860-249-1641
Email
Acres : 9.14
Appliances Included : Electric Cooktop, Wall Oven, Refrigerator, Dishwasher, Disposal, Washer, Electric Dryer
Attic : Heated, Finished, Walk-up
Basement : Full, Partially Finished, Concrete Floor, Full With Walk-Out
Full Baths : 2
Half Baths : 1
Baths Total : 3
Beds Total : 4
City : Pomfret
Cooling : Window Unit
County : Windham
Elementary School : Pomfret Community
Fireplaces : 3
Foundation : Concrete, Stone
Fuel Tank Location : In Basement
Garage Parking : Detached Garage, Other, Off Street Parking, Driveway
Garage Slots : 2
Description : Sloping Lot, Water View
Amenities : Golf Course, Library, Medical Facilities, Private School(s), Tennis Courts
Neighborhood : N/A
Parcel : 1707700
Total Parking Spaces : 8
Pool Description : Heated, Pool House, Concrete, In Ground Pool
Postal Code : 06259
Roof : Asphalt Shingle
Sewage System : Septic
SgFt Description : 3rd floor could be used as added living space.
Total SqFt : 3516
Tax Year : July 2024-June 2025
Total Rooms : 9
Watersource : Private Well
weeb : RPR, IDX Sites, Realtor.com
Phone
860-384-7624
Address
20 Hopmeadow St, Unit 821, Weatogue, CT 06089