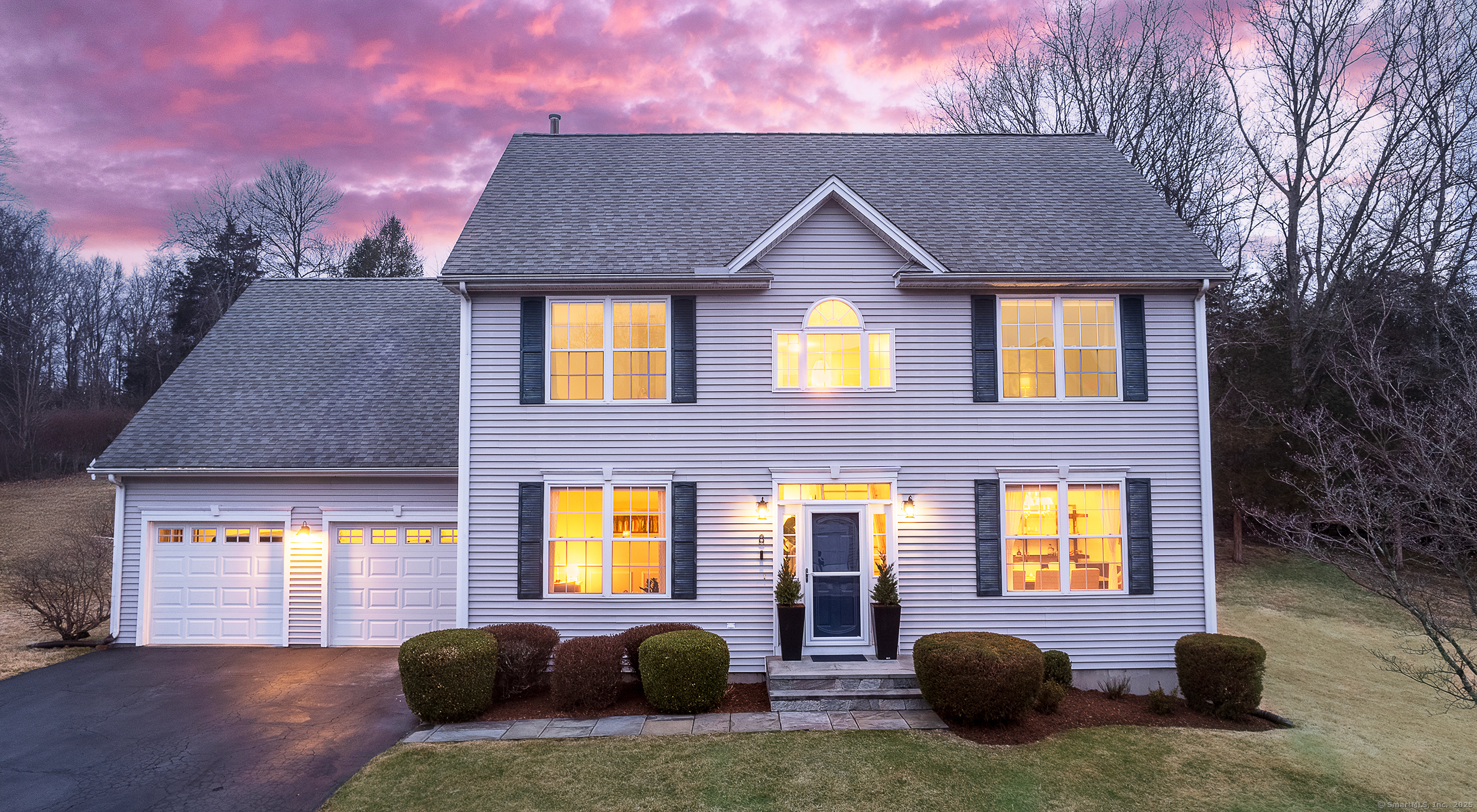
Bedrooms
Bathrooms
Sq Ft
Price
Monroe, Connecticut
Welcome to the Enclave in Monroe's desirable Great Oak Farm community! This turn-key Colonial features a spacious open floor plan with 9-ft ceilings, crown molding & a grand 2-story family room. The formal dining room is ideal for entertaining & the large eat-in kitchen boasts newer stainless steel appliances, ample counter space & plenty of storage. The primary bedroom has a vaulted ceiling, walk-in closet, private bath w/ double sinks, soaking tub & separate shower. The 2 additional bedrooms are generously sized with/lots of closet space. A convenient mudroom w/laundry completes the main floor. The 700-sq-ft finished lower level (not included in the sq footage) adds extra living space w/an office, playroom, gym & storage. Enjoy a private deck off the family room w/custom lighted pergola w/speakers & dog fence. The HOA maintains shared septic, private roads & common landscaping. Take a stroll through the complex, offering protected cul-de-sacs, gazebo & a small pond. Enjoy private seasonal events in the community, including holiday gatherings, BBQs, outdoor movie nights, local restaurant outing, and much more! Just 2 minutes from Wolfe Park, you'll have access to the community pool, basketball & tennis courts, playgrounds, sports fields, plus trails to Great Hollow Lake for fishing, camping & walking. This home offers the perfect blend of spacious living, modern amenities & a vibrant community. Don't miss the chance to experience all this beautiful property has to offer!
Listing Courtesy of Keller Williams Realty
Our team consists of dedicated real estate professionals passionate about helping our clients achieve their goals. Every client receives personalized attention, expert guidance, and unparalleled service. Meet our team:

Broker/Owner
860-214-8008
Email
Broker/Owner
843-614-7222
Email
Associate Broker
860-383-5211
Email
Realtor®
860-919-7376
Email
Realtor®
860-538-7567
Email
Realtor®
860-222-4692
Email
Realtor®
860-539-5009
Email
Realtor®
860-681-7373
Email
Realtor®
860-249-1641
Email
Appliances Included : Electric Cooktop, Microwave, Range Hood, Refrigerator, Dishwasher, Washer, Dryer
Association Fee Includes : Snow Removal, Sewer, Property Management, Road Maintenance
Attic : Crawl Space, Access Via Hatch
Basement : Full, Heated, Storage, Fully Finished, Cooled, Liveable Space
Full Baths : 2
Half Baths : 1
Baths Total : 3
Beds Total : 3
City : Monroe
Cooling : Central Air, Zoned
County : Fairfield
Elementary School : Stepney
Fireplaces : 1
Foundation : Concrete
Garage Parking : Attached Garage
Garage Slots : 2
Description : Corner Lot, On Cul-De-Sac
Middle School : Jockey Hollow
Amenities : Basketball Court, Lake, Library, Park, Playground/Tot Lot, Public Pool, Public Rec Facilities, Tennis Courts
Neighborhood : Stepney
Parcel : 1947898
Postal Code : 06468
Roof : Asphalt Shingle
Sewage System : Shared Septic
Total SqFt : 3479
Tax Year : July 2024-June 2025
Total Rooms : 10
Watersource : Public Water Connected
weeb : RPR, IDX Sites, Realtor.com
Phone
860-384-7624
Address
20 Hopmeadow St, Unit 821, Weatogue, CT 06089