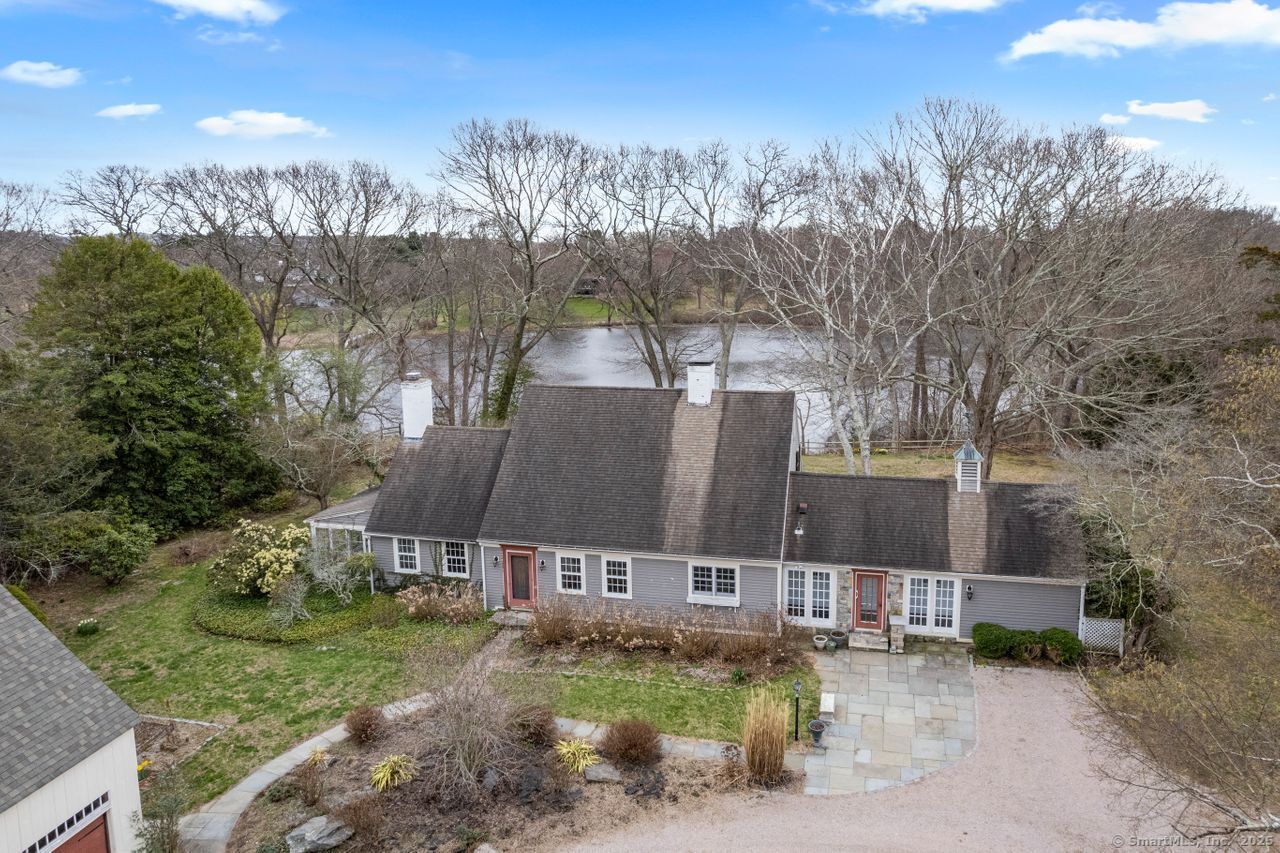
Bedrooms
Bathrooms
Sq Ft
Price
Essex Connecticut
Lovely direct waterfront sits up overlooking the Falls River Cove. Serene and private on nearly 3 acres, set well back from the road and just outside the heart of Essex. This sprawling New England style Cape Cod home c1948 boasts tranquil water views that are enjoyed from many rooms as well as a spacious patio(25x24) and deck(20x16). The home's interior features a formal living room w/wood burning fireplace, a nice size formal dining rm that is conveniently located from a well-appointed kitchen, a first-floor primary bedroom suite, home office & attractive family rm with shiplap barrel ceiling. 2 guest bedrooms are quietly set on the 2nd floor. A sweet 3 season sunporch is enhanced w/stone flooring, walls of windows & sunlight. 2 Laundry locations- main & lower level, HW floors run throughout & 3.5 baths. Some work & transformation is needed to really bring out the home's charm. Property includes a dock w/power & tidal access to NCove & CT River. Newer amenities: deck, freshly painted interior walls, boiler, drilled well, propane whole house generator, 3 bay garage extension, split rail fence & most kitchen appliances. An oversized post & beam 6 bay garage w/inter access to 2nd flr will delight an artist, car enthusiast or hobbyist-many possibilities. Only mins. to Essex village with appealing array of restaurants, boutiques, marinas & yachting. Midway from Boston & NYC. This property is not a drive-by & owners kindly request you do not drive up the driveway without an appmt.
Listing Courtesy of Coldwell Banker Realty
Our team consists of dedicated real estate professionals passionate about helping our clients achieve their goals. Every client receives personalized attention, expert guidance, and unparalleled service. Meet our team:

Broker/Owner
860-214-8008
Email
Broker/Owner
843-614-7222
Email
Associate Broker
860-383-5211
Email
Realtor®
860-919-7376
Email
Realtor®
860-538-7567
Email
Realtor®
860-222-4692
Email
Realtor®
860-539-5009
Email
Realtor®
860-681-7373
Email
Realtor®
860-249-1641
Email
Acres : 2.8
Appliances Included : Electric Range, Refrigerator, Dishwasher, Disposal, Instant Hot Water Tap, Washer, Electric Dryer, Wine Chiller
Attic : Storage Space, Floored, Walk-In
Basement : Crawl Space, Full, Unfinished, Storage, Hatchway Access, Interior Access
Full Baths : 3
Half Baths : 1
Baths Total : 4
Beds Total : 3
City : Essex
Cooling : None
County : Middlesex
Elementary School : Per Board of Ed
Fireplaces : 1
Foundation : Concrete
Fuel Tank Location : In Basement
Garage Parking : Detached Garage, Driveway, Unpaved
Garage Slots : 6
Description : Fence - Partial, Fence - Rail, Secluded, Lightly Wooded, Water View
Middle School : Per Board of Ed
Amenities : Library, Park
Neighborhood : N/A
Parcel : 987878
Total Parking Spaces : 6
Postal Code : 06426
Roof : Asphalt Shingle
Additional Room Information : Mud Room
Sewage System : Septic
Total SqFt : 3036
Tax Year : July 2024-June 2025
Total Rooms : 8
Watersource : Private Well
weeb : RPR, IDX Sites
Phone
860-384-7624
Address
20 Hopmeadow St, Unit 821, Weatogue, CT 06089