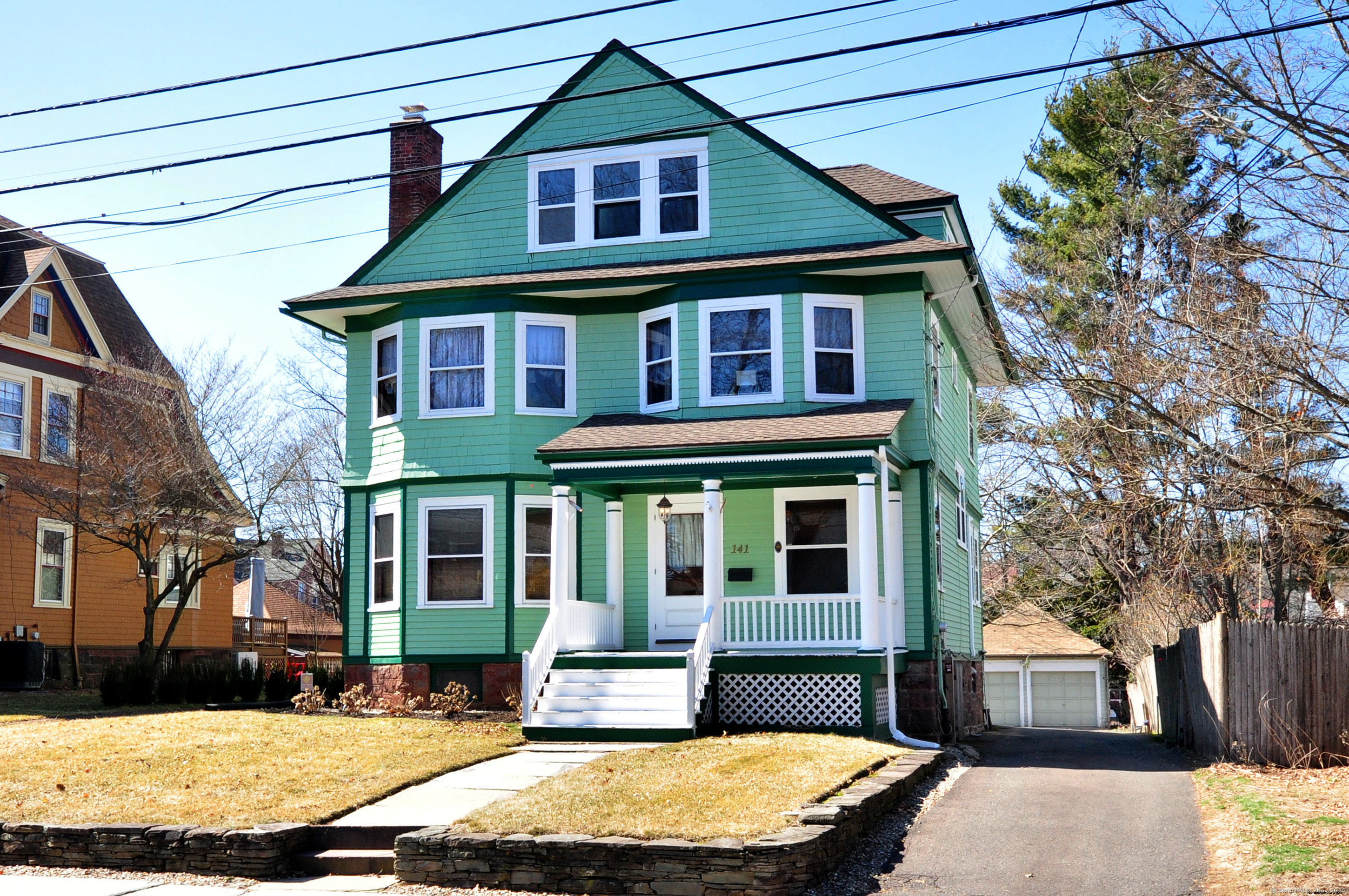
Bedrooms
Bathrooms
Sq Ft
Price
Hartford Connecticut
Classic details abound in this West End Victorian home. Enjoy your morning coffee on the front porch. Upon entering the home, you will find a large light and bright foyer with a lovely seating area. The turned stairwell, columned entryway to the living room, crown molding and gracious fireplace are just a few of the 1910 details. The formal dining room features a stained glass window and a built-in leaded glass cabinet. A wonderful and helpful detail when entertaining is the original copper sink in the butlers pantry. The eat-in kitchen has stainless steel appliances and granite counter tops. The covered back porch walks out to a pleasant back yard and the two-car garage. Returning to the kitchen and ascending the back stairs of the home, one arrives at the second floor large landing which opens to 4 spacious sun-filled bedrooms. The full bath has been updated with high end lighting and vanity with granite counter top. The third floor has two bedrooms and an updated full bath with a open area - perfect for additional living space.
Listing Courtesy of William Raveis Real Estate
Our team consists of dedicated real estate professionals passionate about helping our clients achieve their goals. Every client receives personalized attention, expert guidance, and unparalleled service. Meet our team:

Broker/Owner
860-214-8008
Email
Broker/Owner
843-614-7222
Email
Associate Broker
860-383-5211
Email
Realtor®
860-919-7376
Email
Realtor®
860-538-7567
Email
Realtor®
860-222-4692
Email
Realtor®
860-539-5009
Email
Realtor®
860-681-7373
Email
Realtor®
860-249-1641
Email
Acres : 0.23
Appliances Included : Oven/Range, Microwave, Range Hood, Refrigerator, Dishwasher, Disposal
Attic : Heated, Finished, Floored, Walk-up
Basement : Full, Unfinished
Full Baths : 2
Half Baths : 2
Baths Total : 4
Beds Total : 6
City : Hartford
Cooling : Central Air, Split System
County : Hartford
Elementary School : Per Board of Ed
Fireplaces : 1
Foundation : Stone
Garage Parking : Detached Garage
Garage Slots : 2
Description : Level Lot
Amenities : Basketball Court, Medical Facilities, Park, Playground/Tot Lot, Public Transportation, Walk to Bus Lines
Neighborhood : West End
Parcel : 598986
Postal Code : 06105
Roof : Asphalt Shingle
Sewage System : Public Sewer Connected
Total SqFt : 2742
Tax Year : July 2024-June 2025
Total Rooms : 9
Watersource : Public Water Connected
weeb : RPR, IDX Sites
Phone
860-384-7624
Address
20 Hopmeadow St, Unit 821, Weatogue, CT 06089