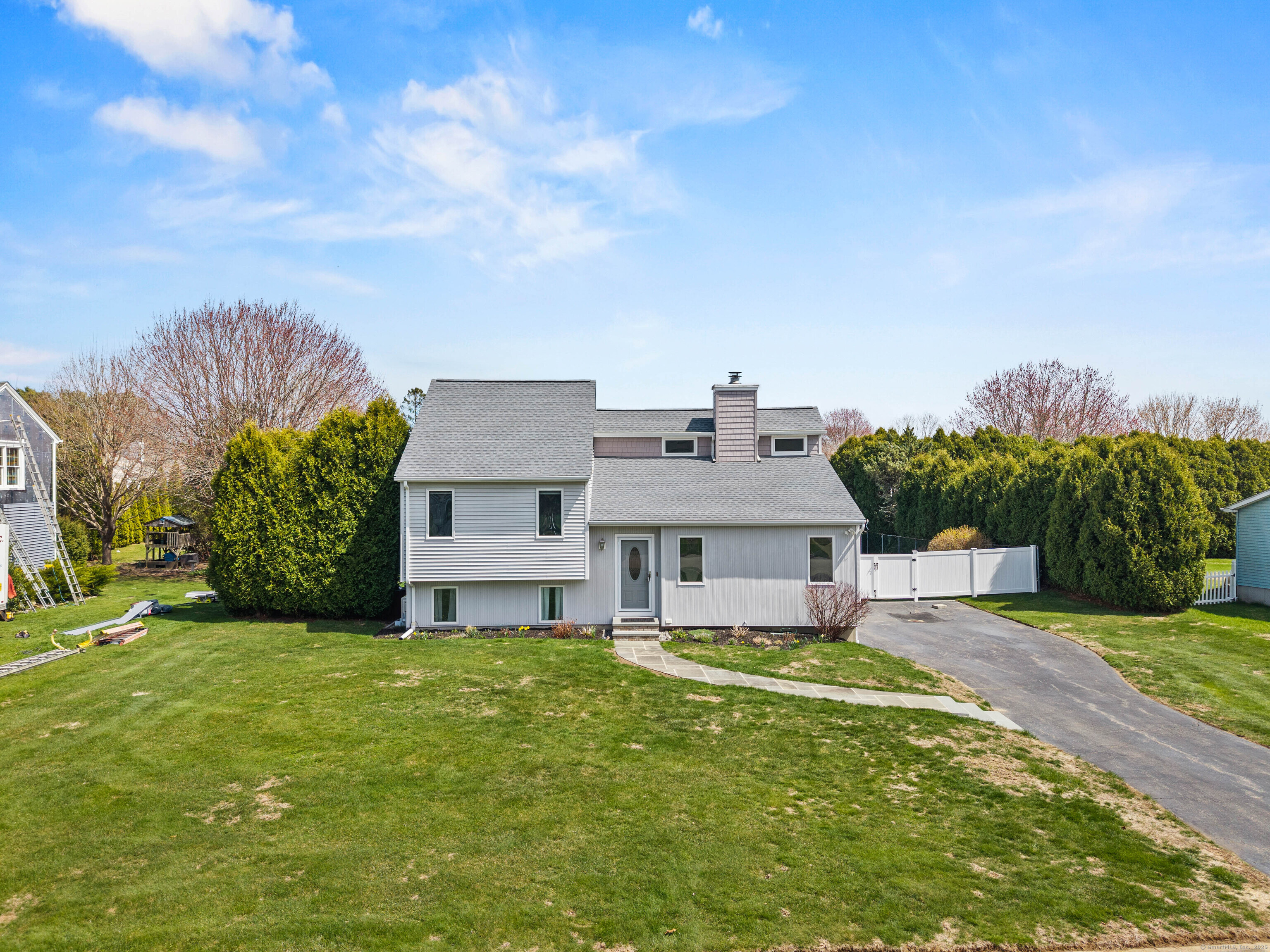
Bedrooms
Bathrooms
Sq Ft
Price
Stonington Connecticut
Contemporary split-level home with a modern flair has 3 bedrooms, 2 baths, and 1,560 total sf and includes a refreshing pool! This wonderful home has a unique layout. Upon entering you are greeted by a spacious living room, highlighted by a vaulted ceiling and a gas fireplace, creating an inviting atmosphere ideal for relaxation or entertaining. Ascending into the eat-in kitchen, one is welcomed by an open design that enhances the easy flow between living spaces. The kitchen, adorned with a striking beamed ceiling, includes a center island with ample cabinet storage and is nice for casual meals. The adjacent dining area offers access to the two-tier deck and overlooks the above-ground pool perfect for outdoor dining. Make a grand entrance into the expansive primary suite that stands out with a private full bath and a large versatile space that can serve as an office, sitting area, or stylish dressing room. The lower-level features two additional bedrooms, complemented by a communal full bath. Completing this lovely home is a one-car garage that provides interior access and a private backyard, bordered by mature hedges and fencing for added seclusion. Host memorable outdoor gatherings and summer barbecues centered around the gorgeous two-tier deck that flows seamlessly to the above-ground pool, providing a great spot for pool parties and creating endless enjoyment. This outdoor oasis is perfect for making lasting memories with loved ones
Listing Courtesy of RE/MAX Coast and Country
Our team consists of dedicated real estate professionals passionate about helping our clients achieve their goals. Every client receives personalized attention, expert guidance, and unparalleled service. Meet our team:

Broker/Owner
860-214-8008
Email
Broker/Owner
843-614-7222
Email
Associate Broker
860-383-5211
Email
Realtor®
860-919-7376
Email
Realtor®
860-538-7567
Email
Realtor®
860-222-4692
Email
Realtor®
860-539-5009
Email
Realtor®
860-681-7373
Email
Realtor®
860-249-1641
Email
Acres : 0.35
Appliances Included : Oven/Range, Microwave, Refrigerator, Dishwasher, Washer, Dryer
Attic : Access Via Hatch
Basement : Full, Full With Walk-Out
Full Baths : 2
Baths Total : 2
Beds Total : 3
City : Stonington
Cooling : Ceiling Fans, Split System, Wall Unit
County : New London
Elementary School : Per Board of Ed
Fireplaces : 1
Foundation : Concrete
Fuel Tank Location : Above Ground
Garage Parking : Under House Garage, Driveway
Garage Slots : 1
Description : Fence - Wood, Fence - Chain Link, On Cul-De-Sac
Middle School : Stonington
Neighborhood : Pawcatuck
Parcel : 2076422
Total Parking Spaces : 4
Pool Description : Vinyl, Above Ground Pool
Postal Code : 06379
Roof : Asphalt Shingle
Sewage System : Public Sewer Connected
SgFt Description : 1040 sf upstairs and 520 sf downstairs in lower level. Total 1, 560 sf.
Total SqFt : 1560
Tax Year : July 2024-June 2025
Total Rooms : 6
Watersource : Public Water Connected
weeb : RPR, IDX Sites, Realtor.com
Phone
860-384-7624
Address
20 Hopmeadow St, Unit 821, Weatogue, CT 06089