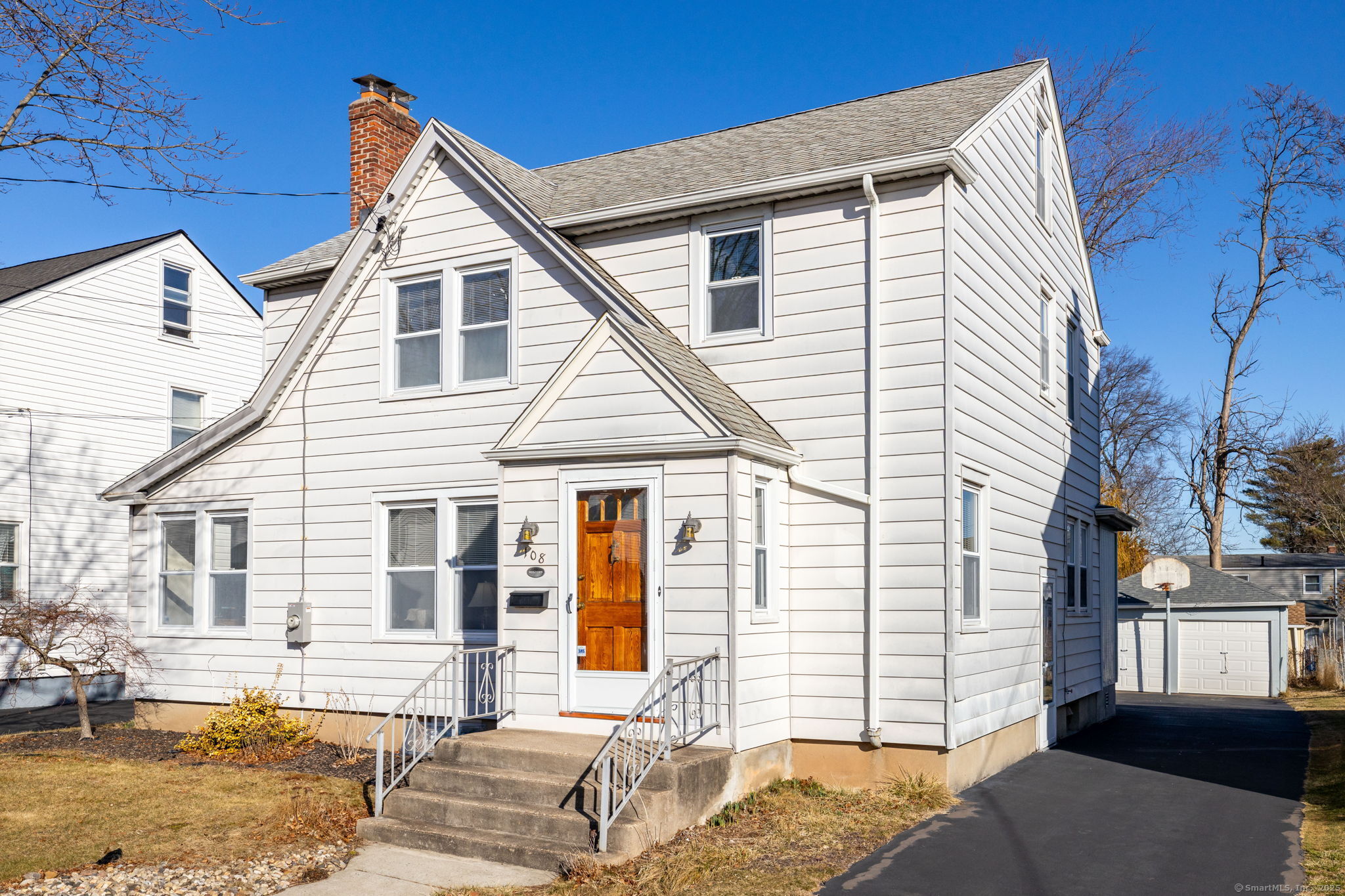
Bedrooms
Bathrooms
Sq Ft
Price
Hartford Connecticut
This one is certainly not a drive-by! Fantastic bones and lovingly maintained, this traditional colonial-style home offers a blend of timeless appeal and modern conveniences. Situated in the desirable Southend of Hartford, the home features three spacious bedrooms and two full bathrooms-one on each floor. A detached two-car garage provides ample parking and storage. The main level welcomes you with an open-concept formal living room with wood-burning fireplace, and a large dining room perfect for entertaining. Adjacent to the living room, enjoy a sunroom perfect for office or study. The eat-in kitchen offers great space and functionality. Upstairs, the large primary bedroom boasts dual closets, and the generously sized second and third bedrooms and full bathroom with a tub and shower combination complete the second floor. Pull-down stairs to the attic provide easy off-season storage. The unfinished lower level features a newer oil-fired boiler, a 40-gallon hot water tank, a 275-gallon oil tank, 100-amp electrical service and an additional room, ideal for a wine cellar, make this space incredibly versatile. You'll also find newer washer and dryer units here. Additional highlights include vinyl replacement windows, a large pressure-treated wood deck, and a private rear yard perfect for outdoor enjoyment. A newer driveway adds to the home's appeal. Conveniently located within walking distance to Goodwin Park and Goodwin Golf Course, and just 5-10 minutes to Downtown Hartford.
Listing Courtesy of William Raveis Real Estate
Our team consists of dedicated real estate professionals passionate about helping our clients achieve their goals. Every client receives personalized attention, expert guidance, and unparalleled service. Meet our team:

Broker/Owner
860-214-8008
Email
Broker/Owner
843-614-7222
Email
Associate Broker
860-383-5211
Email
Realtor®
860-919-7376
Email
Realtor®
860-538-7567
Email
Realtor®
860-222-4692
Email
Realtor®
860-539-5009
Email
Realtor®
860-681-7373
Email
Realtor®
860-249-1641
Email
Acres : 0.15
Appliances Included : Electric Range, Refrigerator, Dishwasher, Washer, Dryer
Attic : Storage Space, Pull-Down Stairs
Basement : Full, Storage, Interior Access, Concrete Floor
Full Baths : 2
Baths Total : 2
Beds Total : 3
City : Hartford
Cooling : Window Unit
County : Hartford
Elementary School : Per Board of Ed
Fireplaces : 1
Foundation : Concrete
Fuel Tank Location : In Basement
Garage Parking : Detached Garage
Garage Slots : 2
Description : Level Lot
Middle School : Per Board of Ed
Neighborhood : South End
Parcel : 596022
Postal Code : 06114
Roof : Asphalt Shingle
Sewage System : Public Sewer Connected
Total SqFt : 2043
Tax Year : July 2024-June 2025
Total Rooms : 7
Watersource : Public Water Connected
weeb : RPR, IDX Sites, Realtor.com
Phone
860-384-7624
Address
20 Hopmeadow St, Unit 821, Weatogue, CT 06089