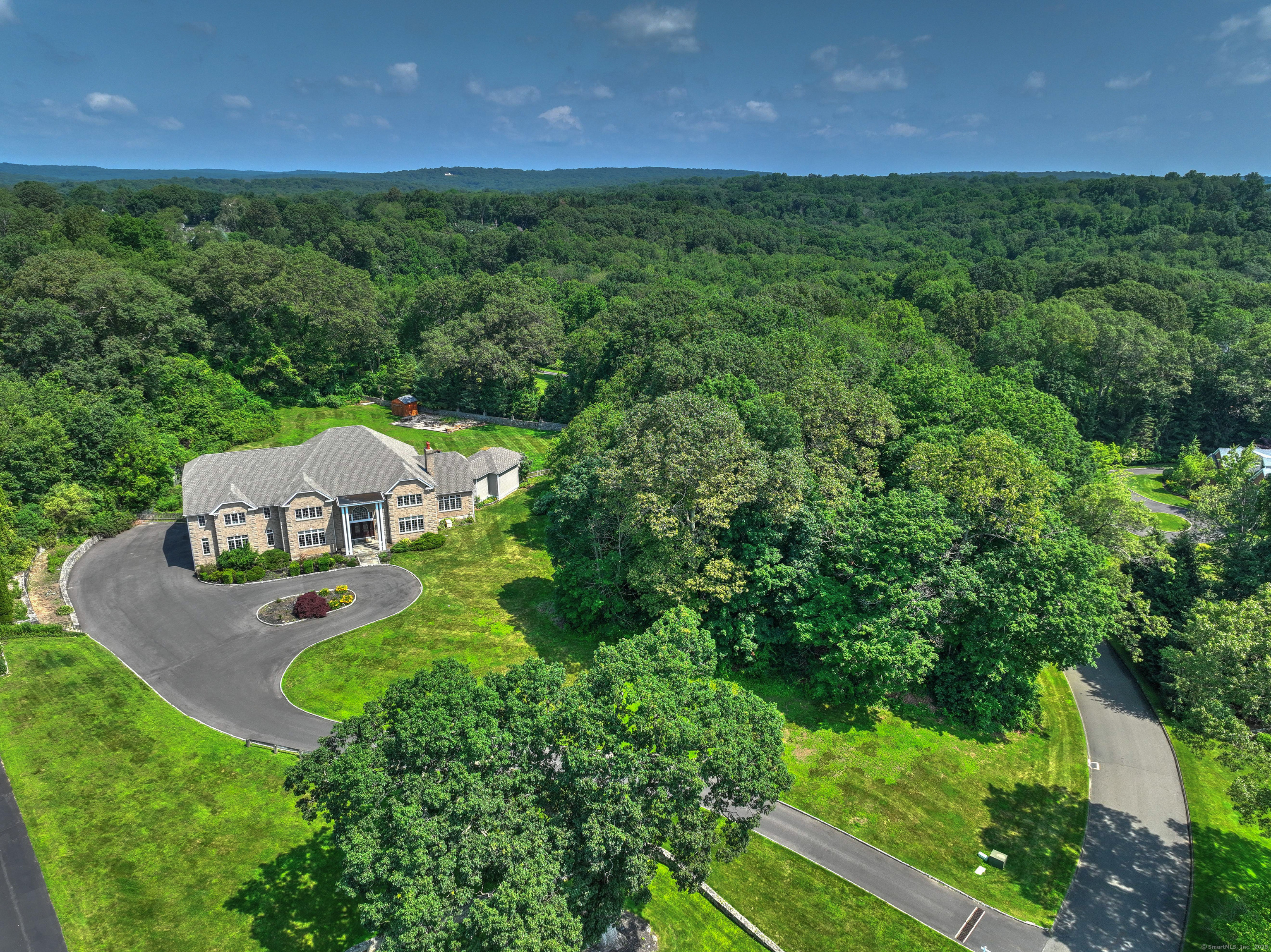
Bedrooms
Bathrooms
Sq Ft
Price
Easton, Connecticut
Welcome to 89 Tranquility Drive! This stunning 5-bedroom, 4 Full and 2 Half baths Colonial is perfectly nestled in the desirable town of Easton, offering an exceptional blend of comfort, luxury, and functionality. Step into the grand foyer and immediately feel at home. To the left, you'll find a formal dining room, ideal for hosting elegant gatherings. To the right, a cozy living room with a fireplace creates the perfect space for entertaining family and friends. The heart of the home is the well-appointed kitchen, featuring granite countertops, a breakfast bar, an eat-in dining area, and abundant cabinet and pantry space to meet all your culinary needs. Just off the kitchen, step onto the spacious wood deck, complete with a built-in hot tub-your own private oasis for relaxation. Adjacent to the kitchen, the open-concept family room showcases a gas log fireplace and an abundance of natural light. An additional first-floor recreation room offers endless versatility and leads to your very own home theater - the perfect spot for movie nights or cheering on your favorite team. A main-floor bedroom provides convenience and flexibility for guests or a private office. Upstairs, you'll find four spacious bedrooms with gleaming hardwood floors and generous closet space. The luxurious primary suite is a true retreat, featuring a spacious bathroom with a tiled tub and shower, as well as two oversized walk-in closets.
Listing Courtesy of William Raveis Real Estate
Our team consists of dedicated real estate professionals passionate about helping our clients achieve their goals. Every client receives personalized attention, expert guidance, and unparalleled service. Meet our team:

Broker/Owner
860-214-8008
Email
Broker/Owner
843-614-7222
Email
Associate Broker
860-383-5211
Email
Realtor®
860-919-7376
Email
Realtor®
860-538-7567
Email
Realtor®
860-222-4692
Email
Realtor®
860-539-5009
Email
Realtor®
860-681-7373
Email
Realtor®
860-249-1641
Email
Acres : 3.06
Appliances Included : Oven/Range, Microwave, Range Hood, Refrigerator, Dishwasher, Washer, Dryer
Attic : Storage Space, Walk-up
Basement : Full, Storage, Interior Access, Concrete Floor
Full Baths : 4
Half Baths : 2
Baths Total : 6
Beds Total : 5
City : Easton
Cooling : Central Air, Zoned
County : Fairfield
Elementary School : Samuel Staples
Fireplaces : 1
Foundation : Concrete
Fuel Tank Location : In Basement
Garage Parking : Attached Garage, Paved, Driveway
Garage Slots : 3
Description : Fence - Wood, Fence - Stone, Fence - Full, Treed, Dry, Level Lot
Middle School : Helen Keller
Amenities : Golf Course, Park, Public Rec Facilities
Neighborhood : N/A
Parcel : 114874
Total Parking Spaces : 3
Postal Code : 06612
Roof : Asphalt Shingle
Sewage System : Septic
Total SqFt : 9603
Tax Year : July 2025-June 2026
Total Rooms : 13
Watersource : Private Well
weeb : RPR, IDX Sites, Realtor.com
Phone
860-384-7624
Address
20 Hopmeadow St, Unit 821, Weatogue, CT 06089