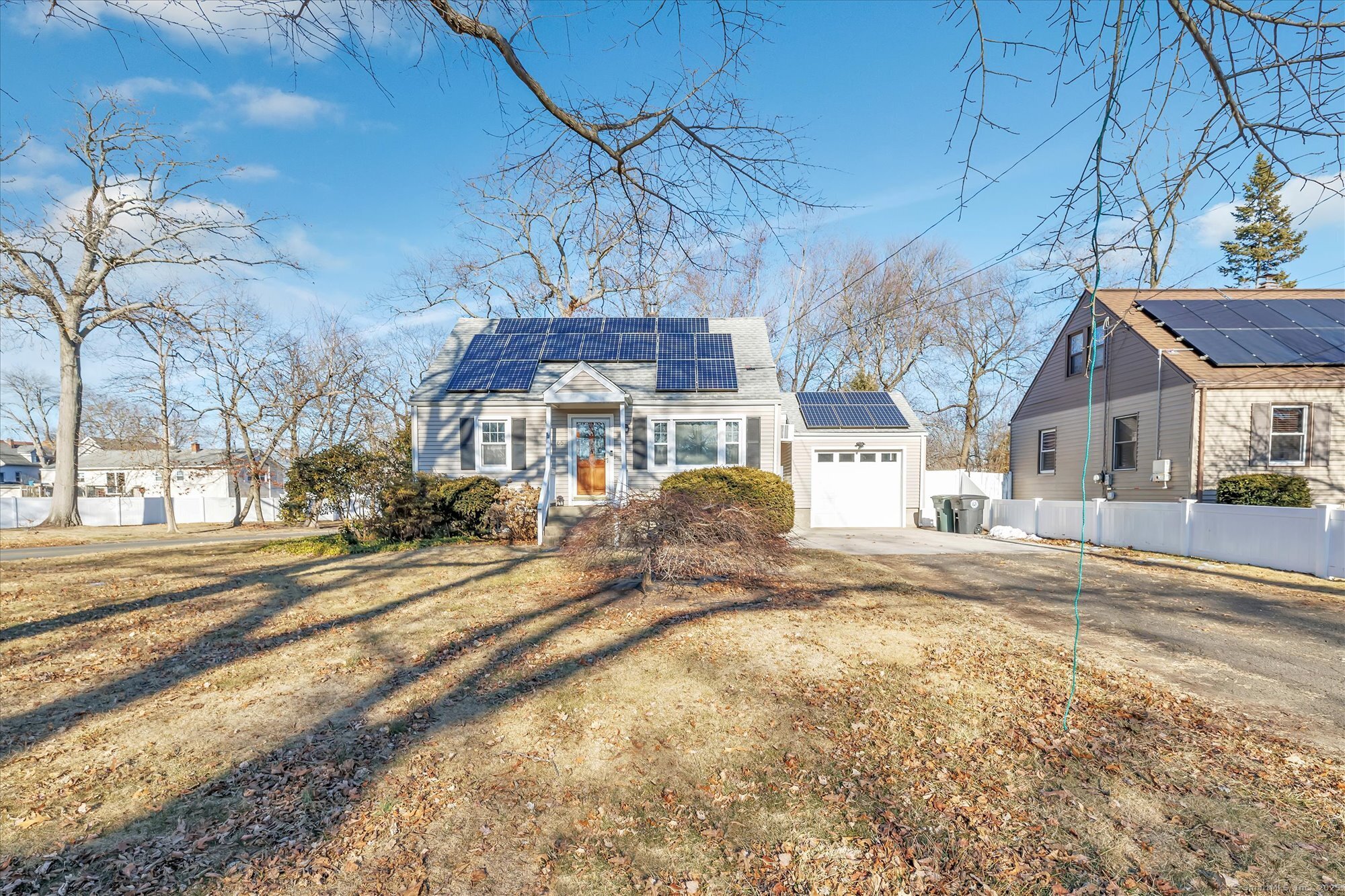
Bedrooms
Bathrooms
Sq Ft
Price
Milford Connecticut
Welcome to 66 S Woodland Drive, a delightful Cape Cod-style residence offering a blend of comfort and convenience in Milford. Situated in a friendly community with a spacious park directly across the street, this home is just minutes away from local beaches, shopping and a variety of dining options. Step into a sunlit living room area enhanced by recessed lighting. The expansive kitchen and dining area is fully applianced, offering ample space for meal preparation and casual dining. There are two main level bedrooms, providing single level living options. The upper level is dedicated to the primary bedroom, complete with a private sitting area. The lower level offers a finished family room, providing additional space for entertainment, play, or home gym. Enjoy outdoor activities and gatherings in the private fenced in back yard. Don't miss this opportunity to make 66 S Woodland Drive your home.
Listing Courtesy of RE/MAX Right Choice
Our team consists of dedicated real estate professionals passionate about helping our clients achieve their goals. Every client receives personalized attention, expert guidance, and unparalleled service. Meet our team:

Broker/Owner
860-214-8008
Email
Broker/Owner
843-614-7222
Email
Associate Broker
860-383-5211
Email
Realtor®
860-919-7376
Email
Realtor®
860-538-7567
Email
Realtor®
860-222-4692
Email
Realtor®
860-539-5009
Email
Realtor®
860-681-7373
Email
Realtor®
860-249-1641
Email
Acres : 0.2
Appliances Included : Cook Top, Wall Oven, Refrigerator, Dishwasher, Washer, Dryer
Attic : Storage Space, Walk-In
Basement : Full, Partially Finished
Full Baths : 1
Baths Total : 1
Beds Total : 3
City : Milford
Cooling : Wall Unit
County : New Haven
Elementary School : J. F. Kennedy
Flood Zone : 1
Foundation : Masonry
Garage Parking : Attached Garage, Paved, Off Street Parking, Driveway
Garage Slots : 1
Description : Fence - Privacy, Corner Lot, Level Lot
Middle School : West Shore
Amenities : Health Club, Medical Facilities, Park, Playground/Tot Lot, Public Transportation, Shopping/Mall
Neighborhood : Devon
Parcel : 1200393
Total Parking Spaces : 4
Postal Code : 06460
Roof : Asphalt Shingle
Sewage System : Public Sewer Connected
Total SqFt : 1493
Tax Year : July 2024-June 2025
Total Rooms : 6
Watersource : Public Water Connected
weeb : RPR, IDX Sites, Realtor.com
Phone
860-384-7624
Address
20 Hopmeadow St, Unit 821, Weatogue, CT 06089