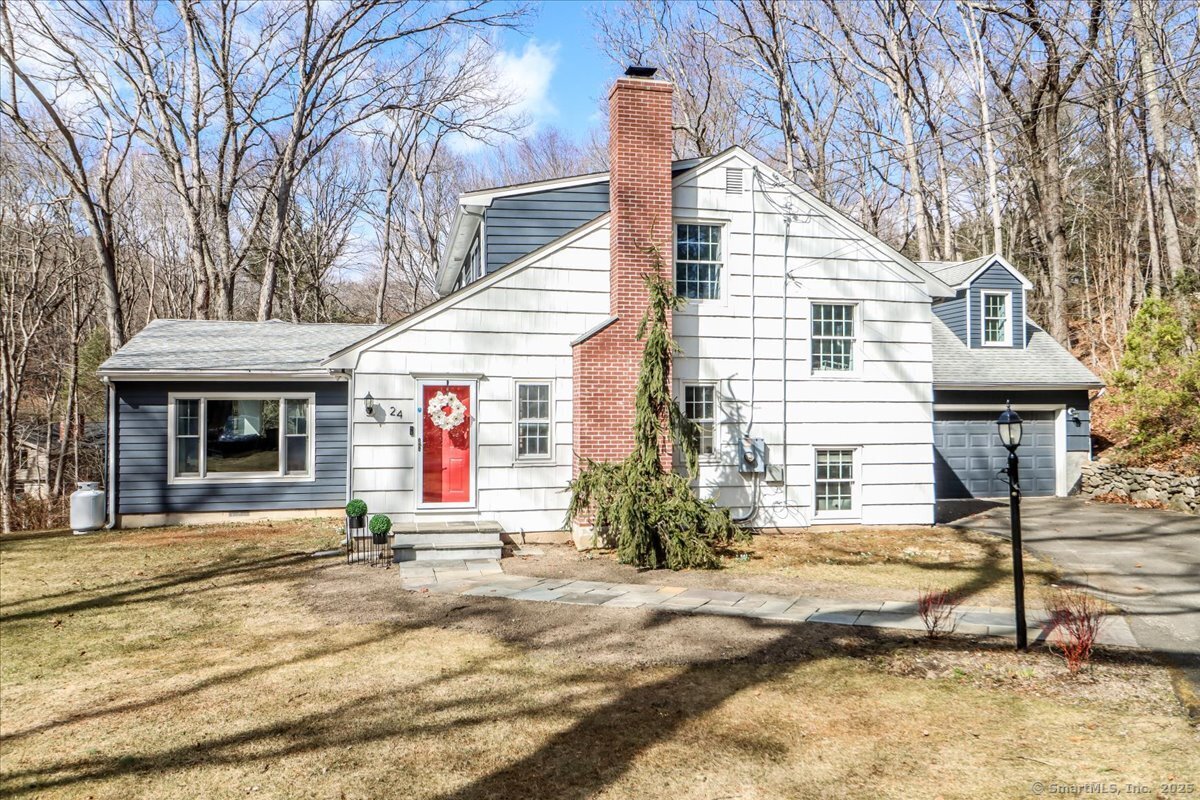
Bedrooms
Bathrooms
Sq Ft
Price
Wilton Connecticut
Welcome to this beautifully reimagined 4 bed, 2.5-bath split-level home, ideally located minutes from Wilton Center ~ a fabulous location for commuting! With thoughtful updates, this home is truly a standout. Step inside to find a newly configured floor plan that merges the living, kitchen, and dining areas. The stunning kitchen boasts floor-to-ceiling windows and a vaulted ceiling, so bright & airy! It's a chef's dream, featuring upgraded appliances: a ZLINE propane cooktop and vent hood, double ovens, a microwave drawer, and a Bosch dishwasher. The expansive island is perfect for entertaining and meal prep, offering views of the wooded backyard. French doors provide access to a newly installed Trex deck ~ perfect for effortless entertaining. The home also offers "The Snug," aptly named for its cozy ambiance, complete with French doors and a wood-burning fireplace. The bright and versatile lower level is ideal for a home office, schoolwork, or a gym. Recent updates include an added mudroom area and updated office. Upstairs, the expansive primary bedroom features hardwood flooring, two walk-in closets, and numerous windows providing serene views of the backyard. Updated/added bathrooms boast new flooring, a glass-enclosed stand-up shower, modern tiling, a tub/shower combo. New homeowners will also appreciate the numerous mechanical updates, including a new whole-house automatic generator! A great opportunity for an exceptional home!
Listing Courtesy of Berkshire Hathaway NE Prop.
Our team consists of dedicated real estate professionals passionate about helping our clients achieve their goals. Every client receives personalized attention, expert guidance, and unparalleled service. Meet our team:

Broker/Owner
860-214-8008
Email
Broker/Owner
843-614-7222
Email
Associate Broker
860-383-5211
Email
Realtor®
860-919-7376
Email
Realtor®
860-538-7567
Email
Realtor®
860-222-4692
Email
Realtor®
860-539-5009
Email
Realtor®
860-681-7373
Email
Realtor®
860-249-1641
Email
Acres : 1.44
Appliances Included : Gas Cooktop, Wall Oven, Microwave, Range Hood, Refrigerator, Subzero, Dishwasher, Washer, Dryer, Wine Chiller
Attic : Unfinished, Crawl Space, Walk-up
Basement : Partial, Heated, Garage Access, Interior Access, Partially Finished, Liveable Space
Full Baths : 2
Half Baths : 1
Baths Total : 3
Beds Total : 4
City : Wilton
Cooling : Ceiling Fans, Central Air, Ductless, Zoned
County : Fairfield
Elementary School : Miller-Driscoll
Fireplaces : 1
Foundation : Block
Fuel Tank Location : In Basement
Garage Parking : Attached Garage, Paved, Driveway
Garage Slots : 2
Description : Secluded, Interior Lot, Treed, Level Lot, Sloping Lot
Middle School : Middlebrook
Amenities : Golf Course, Health Club, Lake, Park, Private School(s), Shopping/Mall, Stables/Riding, Tennis Courts
Neighborhood : South Wilton
Parcel : 1925826
Total Parking Spaces : 4
Postal Code : 06897
Roof : Asphalt Shingle
Additional Room Information : Foyer, Laundry Room, Mud Room
Sewage System : Septic
SgFt Description : Homeowner expanded the main level which is not currently reflected in property records.
Total SqFt : 3915
Tax Year : July 2024-June 2025
Total Rooms : 8
Watersource : Private Well
weeb : RPR, IDX Sites, Realtor.com
Phone
860-384-7624
Address
20 Hopmeadow St, Unit 821, Weatogue, CT 06089