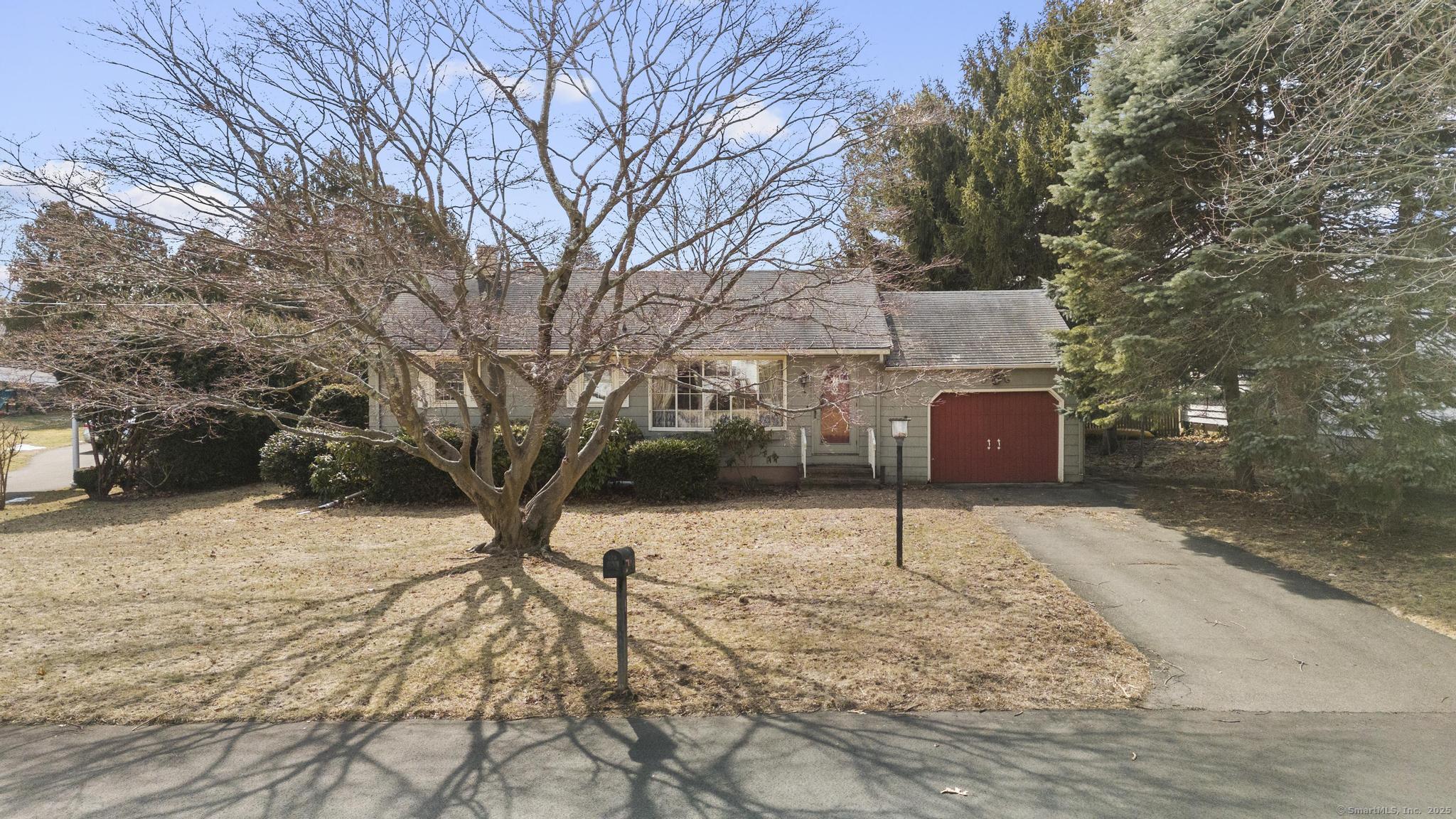
Bedrooms
Bathrooms
Sq Ft
Price
Branford, Connecticut
The best homes are those built, cherished and protected with love. This two-bedroom (that can be converted back to a three bedroom) inviting Ranch is lucky enough to have been loved, cherished and protected by its original owner. The home's original aesthetic is felt through the entirety of the home, showing off the amazing craftmanship of the 1960s wallpaper and a custom bar that was built by a man who wanted nothing more, than for it to last his family's lifetime, which sure has. Even the first photo symbolizes the strength of this home - unintentionally highlighting the deep roots it was built on. A spacious back room was thoughtfully designed to host warm and cozy evenings, in front of a beautiful fireplace and gorgeous large windows that give you a real picturesque image of the private backyard. Beautiful hardwood flooring throughout, open access to a finished basement for additional living space, as well as storage and a one car garage behind a custom stylish garage door. This home is now ready for new owners and you must not miss a chance to see it!
Listing Courtesy of Coldwell Banker Realty
Our team consists of dedicated real estate professionals passionate about helping our clients achieve their goals. Every client receives personalized attention, expert guidance, and unparalleled service. Meet our team:

Broker/Owner
860-214-8008
Email
Broker/Owner
843-614-7222
Email
Associate Broker
860-383-5211
Email
Realtor®
860-919-7376
Email
Realtor®
860-538-7567
Email
Realtor®
860-222-4692
Email
Realtor®
860-539-5009
Email
Realtor®
860-681-7373
Email
Realtor®
860-249-1641
Email
Acres : 0.28
Appliances Included : Electric Range, Microwave, Refrigerator
Attic : Unfinished, Pull-Down Stairs
Basement : Full, Partially Finished
Full Baths : 1
Baths Total : 1
Beds Total : 2
City : Branford
Cooling : None
County : New Haven
Elementary School : Per Board of Ed
Fireplaces : 1
Foundation : Concrete
Fuel Tank Location : In Basement
Garage Parking : Attached Garage
Garage Slots : 1
Description : Secluded, Level Lot, Cleared
Middle School : Francis Walsh
Neighborhood : Indian Neck
Parcel : 1066773
Postal Code : 06405
Roof : Asphalt Shingle
Additional Room Information : Bonus Room
Sewage System : Public Sewer Connected
SgFt Description : above grade level plus 432 sq ft of finished basement
Total SqFt : 1161
Tax Year : July 2024-June 2025
Total Rooms : 6
Watersource : Public Water Connected
weeb : RPR, IDX Sites, Realtor.com
Phone
860-384-7624
Address
20 Hopmeadow St, Unit 821, Weatogue, CT 06089