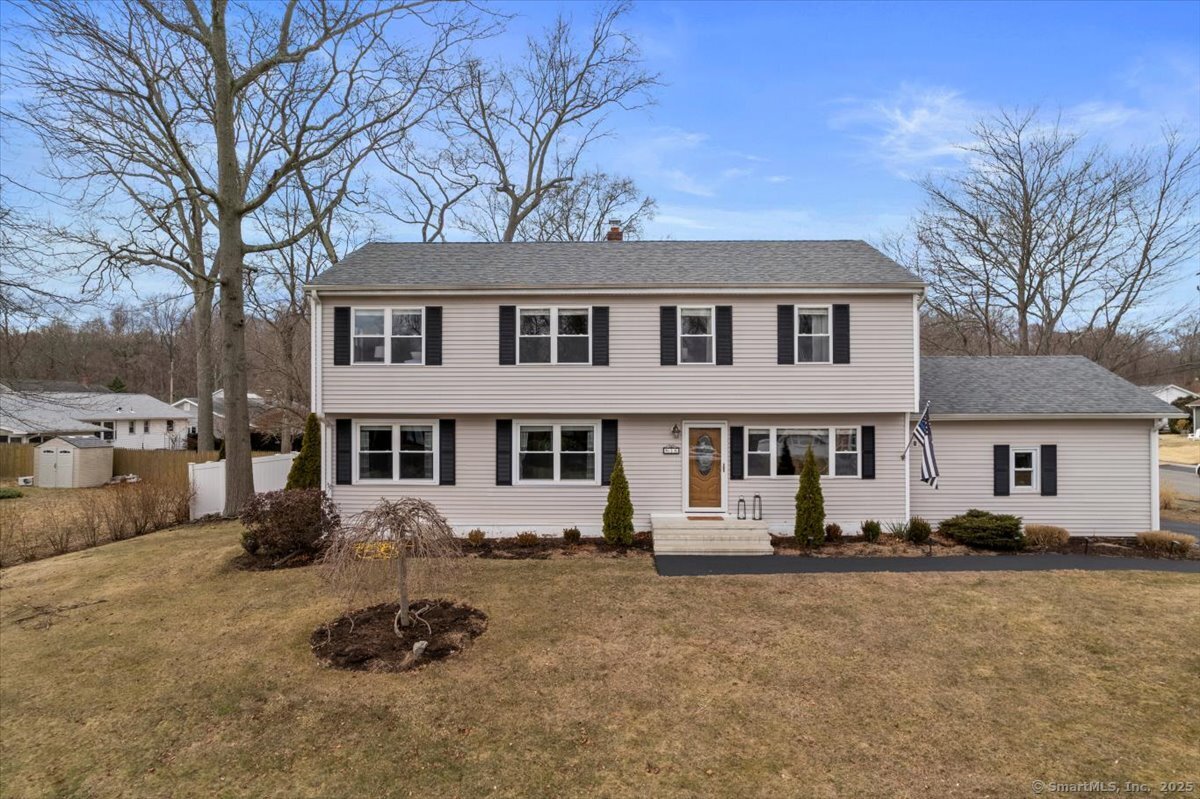
Bedrooms
Bathrooms
Sq Ft
Price
Milford Connecticut
The Party Starts Here! The expansive main level that comes with this 5 Bedroom 2.5 Bath, 2,400 square foot home is ideal for entertaining. The open floor plan features a nicely renovated Kitchen with large island/breakfast bar, stainless appliances, granite countertops, and large Dining Room, French Doors lead to a sunken Living Room with gas fireplace and sliders to a private backyard oasis including a beautiful in-ground pool. Completing the first floor is a Bedroom Suite that would be an ideal in-law apartment and features a generously sized Living Room that has room for a kitchenette, a bedroom, and Bath. Four Bedrooms on the 2nd floor include a large Primary Bedroom with a walk-in closet. A nicely finished lower level Media/Playroom adds 528 sq. ft. of living space. Hardwood flooring in most rooms. 1 car garage. Move-in ready and situated on a quiet street in a self contained neighborhood. This one is a list topper!
Listing Courtesy of Ellison Homes Real Estate
Our team consists of dedicated real estate professionals passionate about helping our clients achieve their goals. Every client receives personalized attention, expert guidance, and unparalleled service. Meet our team:

Broker/Owner
860-214-8008
Email
Broker/Owner
843-614-7222
Email
Associate Broker
860-383-5211
Email
Realtor®
860-919-7376
Email
Realtor®
860-538-7567
Email
Realtor®
860-222-4692
Email
Realtor®
860-539-5009
Email
Realtor®
860-681-7373
Email
Realtor®
860-249-1641
Email
Acres : 0.26
Appliances Included : Oven/Range, Microwave, Refrigerator, Dishwasher, Washer, Dryer
Attic : Storage Space, Access Via Hatch
Basement : Full, Storage, Interior Access, Partially Finished, Liveable Space, Full With Hatchway
Full Baths : 2
Half Baths : 1
Baths Total : 3
Beds Total : 5
City : Milford
Cooling : Central Air
County : New Haven
Elementary School : Orange Avenue
Fireplaces : 1
Foundation : Concrete
Fuel Tank Location : Above Ground
Garage Parking : Attached Garage, Paved, Driveway
Garage Slots : 1
Description : Corner Lot, Level Lot
Middle School : Harborside
Amenities : Golf Course, Medical Facilities, Park, Playground/Tot Lot, Shopping/Mall, Tennis Courts
Neighborhood : N/A
Parcel : 1218345
Total Parking Spaces : 3
Pool Description : In Ground Pool
Postal Code : 06461
Roof : Asphalt Shingle
Sewage System : Public Sewer Connected
Sewage Usage Fee : 344
Total SqFt : 2400
Tax Year : July 2024-June 2025
Total Rooms : 10
Watersource : Public Water Connected
weeb : RPR, IDX Sites, Realtor.com
Phone
860-384-7624
Address
20 Hopmeadow St, Unit 821, Weatogue, CT 06089