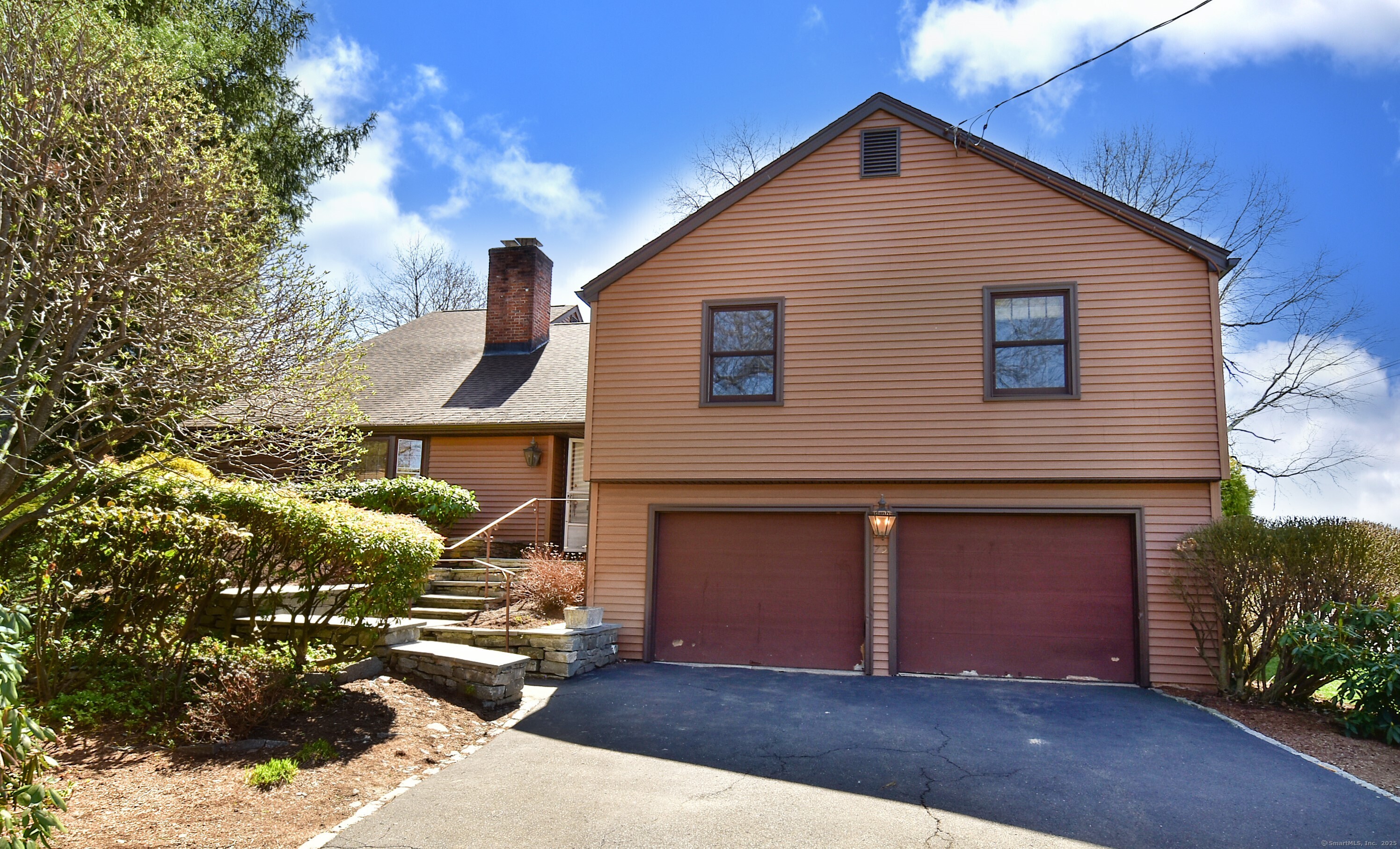
Bedrooms
Bathrooms
Sq Ft
Price
West Hartford Connecticut
Welcome to a much loved family home in an idyllic setting overlooking Rockledge Golf Course. A private oasis with landscaped grounds, terraces and a beautiful inground pool. This is a home designed for entertaining. It boasts a fireplaced living room with built-ins, bay window, leading to an oversized dining room with sliding glass doors to deck and pool. A lovely fully applianced eat in kitchen again with glass doors to the deck. A separate primary ensuite bedroom with a walk-in closet and a large bathroom with skylights and Jacuzzi. Fabulous golf course views from this suite. On the west side of the home are three more bedrooms, one with a full bath, and another full bath on this floor. A large family room with access to the grounds also with a full bath. There is more. A lower level with an office and fireplace and laundry room. Easy access to schools, shopping and highway. Make this home your own. Being sold as is condition.
Listing Courtesy of William Raveis Real Estate
Our team consists of dedicated real estate professionals passionate about helping our clients achieve their goals. Every client receives personalized attention, expert guidance, and unparalleled service. Meet our team:

Broker/Owner
860-214-8008
Email
Broker/Owner
843-614-7222
Email
Associate Broker
860-383-5211
Email
Realtor®
860-919-7376
Email
Realtor®
860-538-7567
Email
Realtor®
860-222-4692
Email
Realtor®
860-539-5009
Email
Realtor®
860-681-7373
Email
Realtor®
860-249-1641
Email
Acres : 0.3
Appliances Included : Electric Cooktop, Wall Oven, Microwave, Refrigerator, Subzero, Dishwasher, Disposal, Washer, Gas Dryer
Attic : Unfinished, Storage Space, Floored, Pull-Down Stairs
Basement : Full, Heated, Sump Pump, Fully Finished, Interior Access
Full Baths : 4
Baths Total : 4
Beds Total : 4
City : West Hartford
Cooling : Ceiling Fans, Central Air
County : Hartford
Elementary School : Louise Duffy
Fireplaces : 2
Foundation : Concrete
Garage Parking : Under House Garage
Garage Slots : 2
Description : Fence - Full, Lightly Wooded, Golf Course View, On Cul-De-Sac, Professionally Landscaped
Middle School : Sedgwick
Amenities : Golf Course, Medical Facilities, Public Rec Facilities, Shopping/Mall
Neighborhood : N/A
Parcel : 1905054
Pool Description : In Ground Pool
Postal Code : 06107
Roof : Asphalt Shingle
Sewage System : Public Sewer Connected
Total SqFt : 3529
Tax Year : July 2024-June 2025
Total Rooms : 8
Watersource : Public Water Connected
weeb : RPR, IDX Sites, Realtor.com
Phone
860-384-7624
Address
20 Hopmeadow St, Unit 821, Weatogue, CT 06089