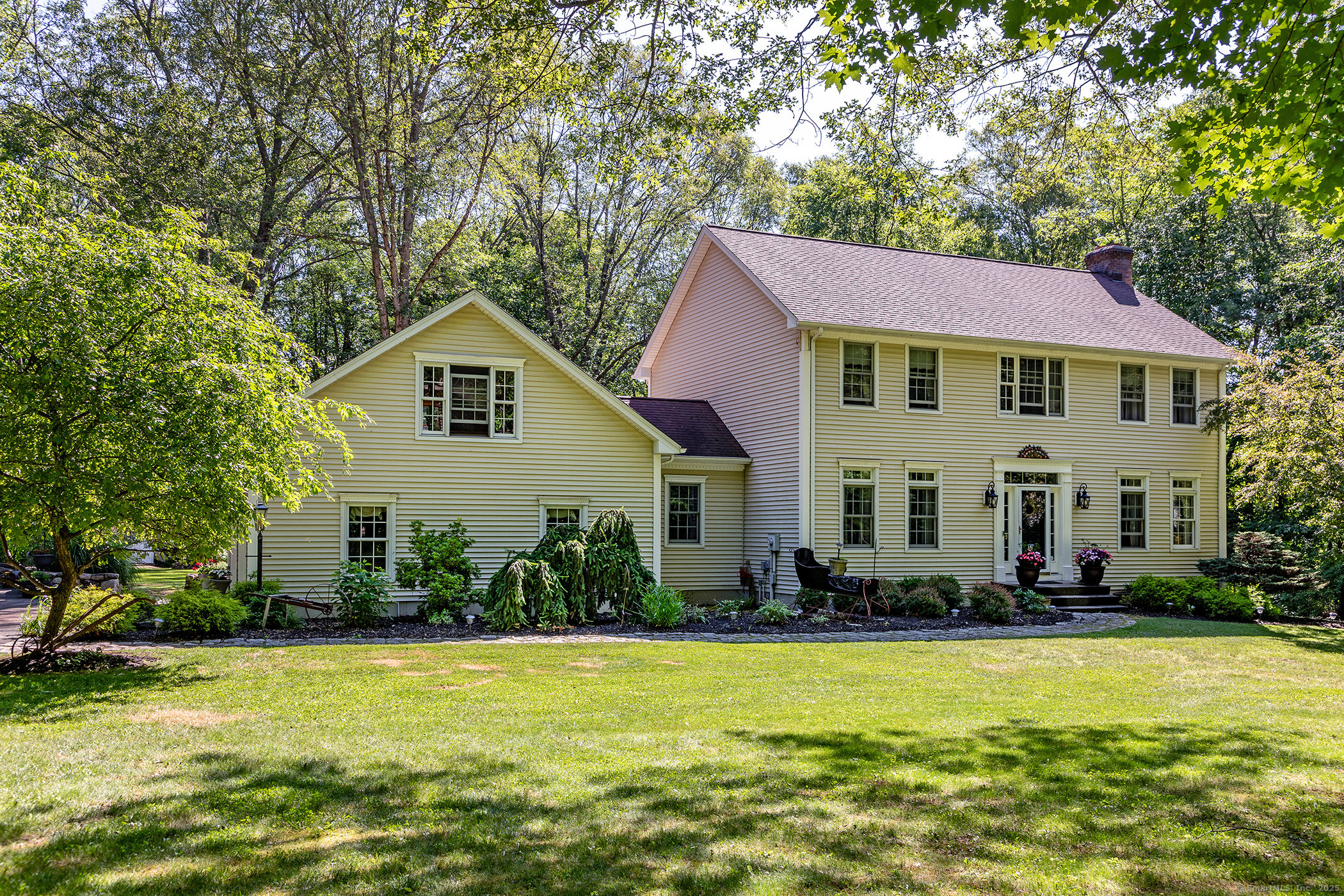
Bedrooms
Bathrooms
Sq Ft
Price
New Milford Connecticut
Set on 2+ private acres along a designated Scenic Road, this beautiful 4-bedroom, 3-bath colonial seamlessly blends classic charm with modern conveniences. The property features over 100 feet of picturesque stone walls, creating a timeless New England feel. The first floor boasts an updated kitchen, light-filled dining room, dedicated mudroom and a spacious living room with soaring ceilings and a cozy fireplace. Thoughtfully designed with ample storage, the home offers abundant closet space throughout. The kitchen opens to an oversized deck-perfect for entertaining-overlooking the idyllic backyard with serene woodland views. Upstairs, you'll find four bedrooms, including a luxurious primary suite with a walk-in closet featuring custom storage, a full bath with a dual vanity, and beautiful floors. The unfinished basement has high ceilings and workshop space. The landscaped backyard is a private retreat, complete with a mature gardens, a charming chicken coop, and a generator hookup for year-round peace of mind. Conveniently located just 15 minutes from Metro North, 7 minutes to the center of New Milford, and 3 minutes to the heart of Sherman, this home offers the perfect balance of privacy and accessibility. A must-see for those seeking comfort, character, and countryside beauty!
Listing Courtesy of William Pitt Sotheby's Int'l
Our team consists of dedicated real estate professionals passionate about helping our clients achieve their goals. Every client receives personalized attention, expert guidance, and unparalleled service. Meet our team:

Broker/Owner
860-214-8008
Email
Broker/Owner
843-614-7222
Email
Associate Broker
860-383-5211
Email
Realtor®
860-919-7376
Email
Realtor®
860-538-7567
Email
Realtor®
860-222-4692
Email
Realtor®
860-539-5009
Email
Realtor®
860-681-7373
Email
Realtor®
860-249-1641
Email
Acres : 2.51
Appliances Included : None
Attic : Pull-Down Stairs
Basement : Full
Full Baths : 2
Half Baths : 1
Baths Total : 3
Beds Total : 4
City : New Milford
Cooling : Central Air
County : Litchfield
Elementary School : Per Board of Ed
Fireplaces : 1
Foundation : Concrete
Fuel Tank Location : In Basement
Garage Parking : Attached Garage, Paved, Driveway
Garage Slots : 2
Description : Secluded, Some Wetlands, Lightly Wooded, Cleared
Amenities : Golf Course, Health Club, Lake, Library, Park, Playground/Tot Lot, Tennis Courts
Neighborhood : N/A
Parcel : 1880830
Total Parking Spaces : 4
Postal Code : 06776
Roof : Asphalt Shingle
Additional Room Information : Bonus Room, Mud Room, Workshop
Sewage System : Septic
Total SqFt : 2620
Tax Year : July 2024-June 2025
Total Rooms : 7
Watersource : Private Well
weeb : RPR, IDX Sites, Realtor.com
Phone
860-384-7624
Address
20 Hopmeadow St, Unit 821, Weatogue, CT 06089